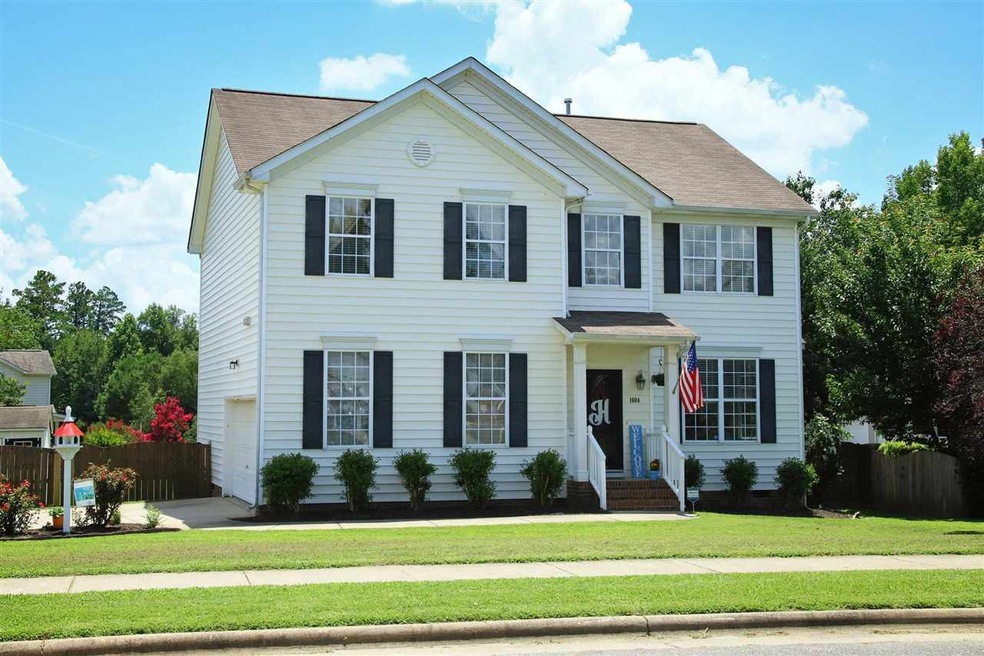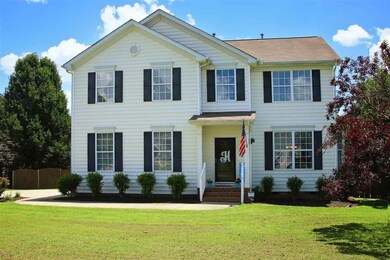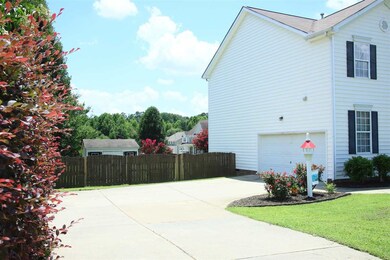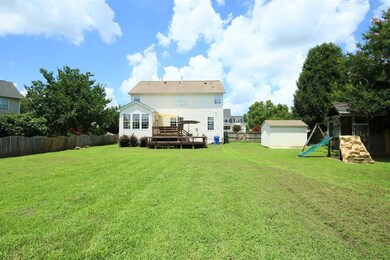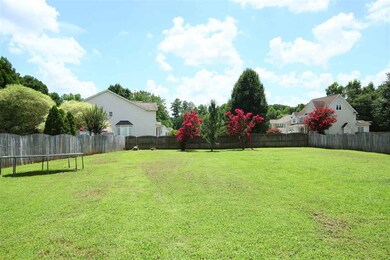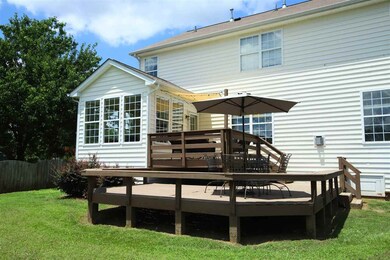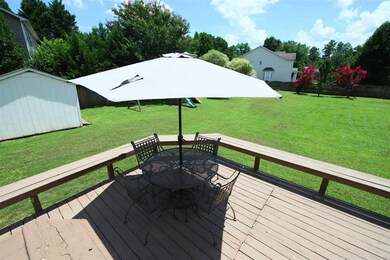
1604 Mclaurin Ln Fuquay Varina, NC 27526
Estimated Value: $465,000 - $501,000
Highlights
- Deck
- Wood Flooring
- Sun or Florida Room
- Transitional Architecture
- Loft
- High Ceiling
About This Home
As of August 2021Beautiful Ballentine 10 Rm home. 1st Floor open concept; kitchen, great room, breakfast area, sunroom plus secluded office & formal dining area. 2nd. - large master w 2 walk-in closets, loft, 2 bedrooms w walk-in closets & laundry room. Out back; multi-level deck, fenced backyard and shed. HVAC & hot water heater 2 years, flooring 3 years, roof new in 2013. All appliances convey. Great Family neighborhood close to everything. Steps to community pool, walking trail, 2 playgrounds and ball field.
Last Agent to Sell the Property
NorthGroup Real Estate, Inc. License #286963 Listed on: 07/11/2021

Home Details
Home Type
- Single Family
Est. Annual Taxes
- $2,525
Year Built
- Built in 2002
Lot Details
- 0.35 Acre Lot
- Lot Dimensions are 97x188x65x188
- Fenced Yard
- Open Lot
- Property is zoned R15
HOA Fees
- $55 Monthly HOA Fees
Parking
- 2 Car Garage
- Garage Door Opener
- Private Driveway
Home Design
- Transitional Architecture
- Vinyl Siding
Interior Spaces
- 2,504 Sq Ft Home
- 2-Story Property
- High Ceiling
- Gas Log Fireplace
- Entrance Foyer
- Family Room
- L-Shaped Dining Room
- Breakfast Room
- Home Office
- Loft
- Sun or Florida Room
- Utility Room
- Crawl Space
Kitchen
- Self-Cleaning Oven
- Electric Cooktop
- Microwave
- Plumbed For Ice Maker
- Dishwasher
Flooring
- Wood
- Carpet
Bedrooms and Bathrooms
- 3 Bedrooms
- Walk-In Closet
Laundry
- Laundry on upper level
- Dryer
- Washer
Outdoor Features
- Deck
- Outbuilding
- Rain Gutters
Schools
- Ballentine Elementary School
- Fuquay Varina Middle School
- Fuquay Varina High School
Utilities
- Forced Air Zoned Heating and Cooling System
- Heating System Uses Natural Gas
- Gas Water Heater
- Cable TV Available
Community Details
Overview
- Association fees include insurance
- Ballentine HOA Sentry M Association
- Ballentine Subdivision
Recreation
- Community Playground
- Community Pool
- Trails
Ownership History
Purchase Details
Home Financials for this Owner
Home Financials are based on the most recent Mortgage that was taken out on this home.Purchase Details
Home Financials for this Owner
Home Financials are based on the most recent Mortgage that was taken out on this home.Purchase Details
Home Financials for this Owner
Home Financials are based on the most recent Mortgage that was taken out on this home.Purchase Details
Home Financials for this Owner
Home Financials are based on the most recent Mortgage that was taken out on this home.Purchase Details
Similar Homes in the area
Home Values in the Area
Average Home Value in this Area
Purchase History
| Date | Buyer | Sale Price | Title Company |
|---|---|---|---|
| Radmard Benjamin | $384,000 | None Available | |
| Holste Randall W | $240,000 | None Available | |
| Martin Michael P | $215,000 | None Available | |
| Carney John L | $203,000 | -- | |
| The New Fortis Corp | $344,000 | -- |
Mortgage History
| Date | Status | Borrower | Loan Amount |
|---|---|---|---|
| Open | Radmard Benjamin | $390,720 | |
| Previous Owner | Holste Randall W | $250,000 | |
| Previous Owner | Holste Randall | $224,000 | |
| Previous Owner | Holste Randall | $42,000 | |
| Previous Owner | Holste Randall W | $240,000 | |
| Previous Owner | Holste Randall W | $48,000 | |
| Previous Owner | Holste Randall W | $192,000 | |
| Previous Owner | Martin Michael P | $168,500 | |
| Previous Owner | Martin Michael P | $25,000 | |
| Previous Owner | Carney John L | $162,400 | |
| Closed | Carney John L | $30,450 |
Property History
| Date | Event | Price | Change | Sq Ft Price |
|---|---|---|---|---|
| 12/15/2023 12/15/23 | Off Market | $384,000 | -- | -- |
| 08/24/2021 08/24/21 | Sold | $384,000 | 0.0% | $153 / Sq Ft |
| 07/18/2021 07/18/21 | Pending | -- | -- | -- |
| 07/16/2021 07/16/21 | For Sale | $384,000 | -- | $153 / Sq Ft |
Tax History Compared to Growth
Tax History
| Year | Tax Paid | Tax Assessment Tax Assessment Total Assessment is a certain percentage of the fair market value that is determined by local assessors to be the total taxable value of land and additions on the property. | Land | Improvement |
|---|---|---|---|---|
| 2024 | $3,597 | $410,422 | $105,000 | $305,422 |
| 2023 | $2,819 | $251,749 | $60,000 | $191,749 |
| 2022 | $2,650 | $251,749 | $60,000 | $191,749 |
| 2021 | $2,525 | $251,749 | $60,000 | $191,749 |
| 2020 | $2,525 | $251,749 | $60,000 | $191,749 |
| 2019 | $2,723 | $234,364 | $54,000 | $180,364 |
| 2018 | $2,567 | $234,364 | $54,000 | $180,364 |
| 2017 | $2,475 | $234,364 | $54,000 | $180,364 |
| 2016 | $2,441 | $234,364 | $54,000 | $180,364 |
| 2015 | $2,520 | $250,173 | $54,000 | $196,173 |
| 2014 | $2,429 | $250,173 | $54,000 | $196,173 |
Agents Affiliated with this Home
-
Paul Peluso
P
Seller's Agent in 2021
Paul Peluso
NorthGroup Real Estate, Inc.
(919) 301-8480
3 in this area
10 Total Sales
-
Tiffany Maddux

Buyer's Agent in 2021
Tiffany Maddux
EXP Realty LLC
(919) 413-0330
5 in this area
67 Total Sales
Map
Source: Doorify MLS
MLS Number: 2394952
APN: 0667.02-76-7963-000
- 1662 Beechaven Rd
- 112 Global Ave
- 152 Global Ave
- 144 Global Ave
- 1514 Hinchliff Ct
- 1608 Hayesville Dr
- 8120 Stillbreeze Dr
- 1056 Lukestone Dr
- 7221 Sunset Lake Rd
- 310 Cross Lake Dr
- 1312 Golden Bluff Ln
- 2033 Buck Corner Ln
- 314 Mill Creek Dr
- 837 Varina Ln
- 2472 Patriot Bluffs Dr
- 6617 Whitted Rd
- 736 Varina Ln
- 778 Cabin Branch Dr
- 2709 White Rail Dr
- 847 E Maple Ln
- 1604 Mclaurin Ln
- 1608 Mclaurin Ln
- 1600 Mclaurin Ln
- 1612 Mclaurin Ln
- 1920 Beckwood Ct
- 1616 Mclaurin Ln
- 1609 Mclaurin Ln
- 1508 Mclaurin Ln
- 1921 Beckwood Ct
- 1617 Mclaurin Ln
- 1917 Beckwood Ct
- 1605 Mclaurin Ln
- 1916 Beckwood Ct
- 1913 Beckwood Ct
- 1601 Mclaurin Ln
- 1620 Mclaurin Ln
- 1625 Mclaurin Ln
- 1909 Beckwood Ct
- 1912 Beckwood Ct
- 1505 Mclaurin Ln
