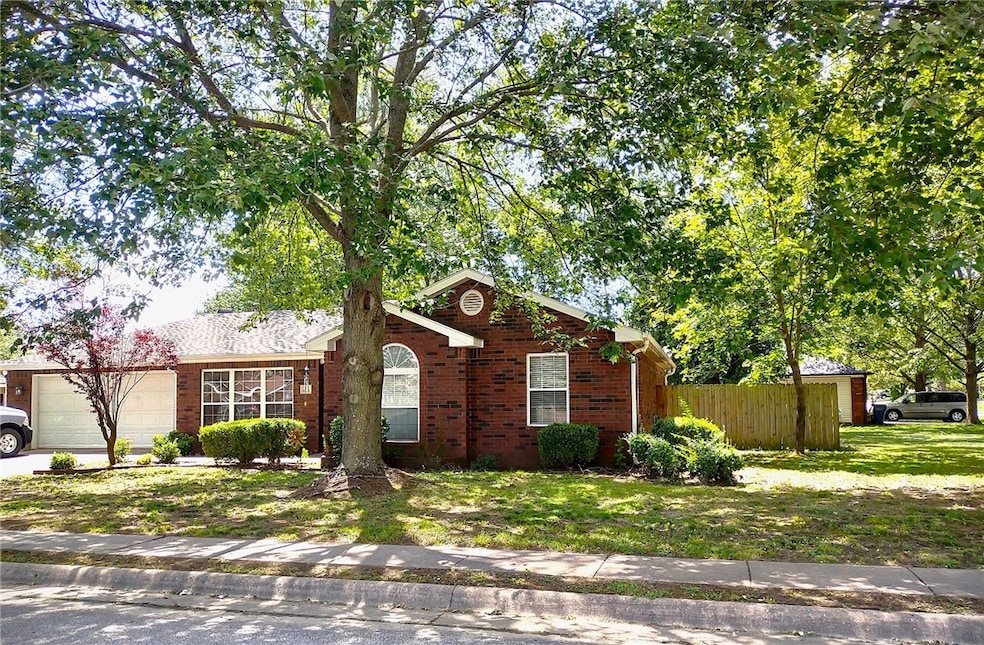
1604 Michael Ln Siloam Springs, AR 72761
Highlights
- Property is near a park
- Attic
- Covered Patio or Porch
- Cathedral Ceiling
- Corner Lot
- 2 Car Attached Garage
About This Home
As of August 2025Discover this beautifully maintained 3-bedroom, 2-bath custom-built home on a spacious corner lot in a quiet, established neighborhood. It has been updated with a new roof in 2020, new appliances in 2022, and new carpet in 2023. Step outside the dining room French doors or the main bedroom door to enjoy the large, fenced in backyard featuring a covered patio and fire pit, perfect for relaxing evenings or entertaining guests. (Professional pictures coming this week)
Last Agent to Sell the Property
Sanderson & Associates Real Estate Brokerage Phone: 479-524-8600 License #SA00064104 Listed on: 07/21/2025
Last Buyer's Agent
Coldwell Banker Harris McHaney & Faucette -Fayette License #SA00076945

Home Details
Home Type
- Single Family
Est. Annual Taxes
- $1,300
Year Built
- Built in 2000
Lot Details
- 0.29 Acre Lot
- Back Yard Fenced
- Landscaped
- Corner Lot
- Level Lot
Home Design
- Slab Foundation
- Shingle Roof
- Architectural Shingle Roof
Interior Spaces
- 1,310 Sq Ft Home
- 1-Story Property
- Cathedral Ceiling
- Ceiling Fan
- Blinds
- Storage
- Washer and Dryer Hookup
- Fire and Smoke Detector
- Attic
Kitchen
- Electric Range
- Microwave
- Dishwasher
- Trash Compactor
Flooring
- Carpet
- Laminate
Bedrooms and Bathrooms
- 3 Bedrooms
- Walk-In Closet
- 2 Full Bathrooms
Parking
- 2 Car Attached Garage
- Garage Door Opener
Outdoor Features
- Covered Patio or Porch
- Outdoor Storage
Location
- Property is near a park
Utilities
- Central Heating and Cooling System
- Heating System Uses Gas
- Gas Water Heater
Listing and Financial Details
- Tax Lot 44
Community Details
Recreation
- Park
- Trails
Additional Features
- Gabriel Park Sub Siloam Spgs Subdivision
- Shops
Ownership History
Purchase Details
Home Financials for this Owner
Home Financials are based on the most recent Mortgage that was taken out on this home.Purchase Details
Home Financials for this Owner
Home Financials are based on the most recent Mortgage that was taken out on this home.Purchase Details
Purchase Details
Purchase Details
Purchase Details
Similar Homes in Siloam Springs, AR
Home Values in the Area
Average Home Value in this Area
Purchase History
| Date | Type | Sale Price | Title Company |
|---|---|---|---|
| Warranty Deed | $237,500 | Realty Title & Closing Service | |
| Warranty Deed | $150,000 | Realty Ttl & Closing Svcs Ll | |
| Interfamily Deed Transfer | -- | None Available | |
| Warranty Deed | $14,000 | -- | |
| Warranty Deed | $14,000 | -- | |
| Deed | -- | -- |
Mortgage History
| Date | Status | Loan Amount | Loan Type |
|---|---|---|---|
| Previous Owner | $151,515 | New Conventional | |
| Previous Owner | $151,515 | New Conventional | |
| Previous Owner | $82,400 | New Conventional | |
| Previous Owner | $80,148 | FHA |
Property History
| Date | Event | Price | Change | Sq Ft Price |
|---|---|---|---|---|
| 08/20/2025 08/20/25 | Sold | $237,500 | +3.3% | $181 / Sq Ft |
| 07/22/2025 07/22/25 | Pending | -- | -- | -- |
| 07/21/2025 07/21/25 | For Sale | $230,000 | +53.3% | $176 / Sq Ft |
| 10/08/2020 10/08/20 | Sold | $150,000 | -11.0% | $129 / Sq Ft |
| 09/08/2020 09/08/20 | Pending | -- | -- | -- |
| 08/06/2020 08/06/20 | For Sale | $168,500 | -- | $145 / Sq Ft |
Tax History Compared to Growth
Tax History
| Year | Tax Paid | Tax Assessment Tax Assessment Total Assessment is a certain percentage of the fair market value that is determined by local assessors to be the total taxable value of land and additions on the property. | Land | Improvement |
|---|---|---|---|---|
| 2024 | $1,760 | $40,307 | $10,400 | $29,907 |
| 2023 | $1,676 | $29,100 | $8,000 | $21,100 |
| 2022 | $1,300 | $29,100 | $8,000 | $21,100 |
| 2021 | $1,296 | $29,100 | $8,000 | $21,100 |
| 2020 | $783 | $20,100 | $3,000 | $17,100 |
| 2019 | $783 | $20,100 | $3,000 | $17,100 |
| 2018 | $795 | $20,100 | $3,000 | $17,100 |
| 2017 | $695 | $20,100 | $3,000 | $17,100 |
| 2016 | $695 | $20,100 | $3,000 | $17,100 |
| 2015 | $996 | $17,290 | $2,800 | $14,490 |
| 2014 | $646 | $17,290 | $2,800 | $14,490 |
Agents Affiliated with this Home
-
Debi Batchelor

Seller's Agent in 2025
Debi Batchelor
Sanderson & Associates Real Estate
(479) 220-1247
23 in this area
34 Total Sales
-
Adam Steenken

Buyer's Agent in 2025
Adam Steenken
Coldwell Banker Harris McHaney & Faucette -Fayette
(479) 445-7099
2 in this area
187 Total Sales
-
Jessica Jordan

Seller's Agent in 2020
Jessica Jordan
Crye-Leike REALTORS, Gentry
(479) 790-6138
13 in this area
91 Total Sales
Map
Source: Northwest Arkansas Board of REALTORS®
MLS Number: 1315298
APN: 03-04224-000
- 1200 Michael Ln
- 2229 N Champions Ct
- 1110 E Courage
- TBD Cheri Whitlock
- 1420 N Inglewood St
- 1001 E Ridge View Dr
- 1117 Whipporwill Ln
- 808 E Fallon St
- 2308 Brook Ln
- 2402 Brook Ln
- 1025 Meadowlark Ln
- 1803 E Hudson Dr
- 2277 Dawn Hill Rd
- 619 E Franklin St Unit A & B
- 2002 E Hudson Dr
- 2005 E Hudson Dr
- 0 Mt Olive Rd Unit 1316199
- 3608 N Wiley Dr
- 2006 E Endura Park Dr
- 14181 Arkansas 43






