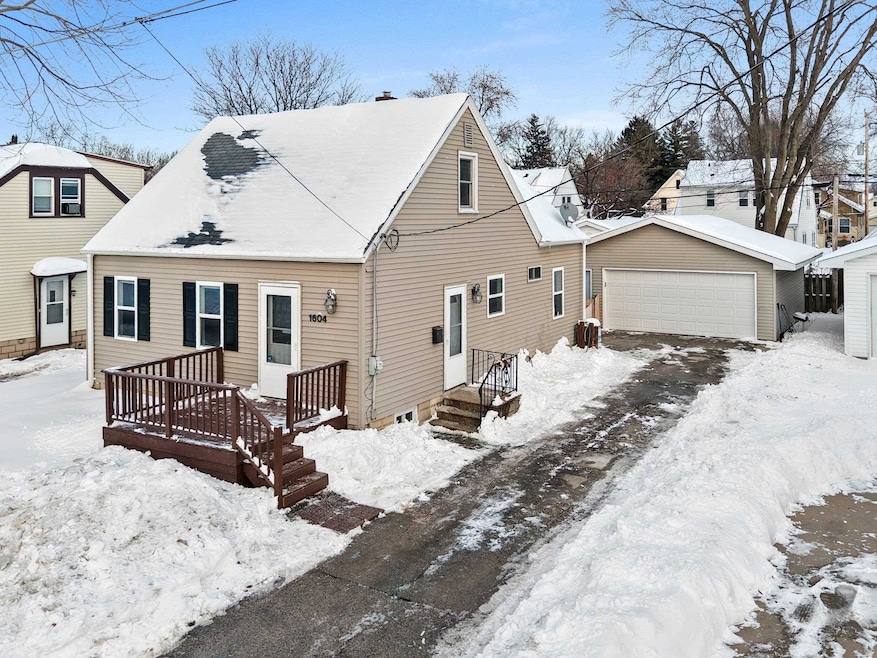1604 N Clark St Appleton, WI 54911
Erb Park NeighborhoodEstimated payment $1,475/month
Highlights
- Vaulted Ceiling
- 2 Car Detached Garage
- Forced Air Heating and Cooling System
- Appleton North High School Rated A-
About This Home
Welcome to this inviting 3 bed/1 bath cape cod home with a 2.5 car garage. There is plenty of garage space with this charming home. Beautiful hardwood floors, dining room, and huge primary bedroom with vaulted ceilings and massive walk-in closet! Do not miss your chance to call this one home! Please give 48 hours for binding acceptance.
Listing Agent
Keller Williams Green Bay Brokerage Phone: 920-655-8845 License #90-58668 Listed on: 12/12/2025

Co-Listing Agent
Keller Williams Green Bay Brokerage Phone: 920-655-8845 License #94-90109
Home Details
Home Type
- Single Family
Est. Annual Taxes
- $2,724
Year Built
- Built in 1937
Lot Details
- 5,227 Sq Ft Lot
Home Design
- Block Foundation
- Vinyl Siding
Interior Spaces
- 1,224 Sq Ft Home
- 1.5-Story Property
- Vaulted Ceiling
- Basement Fills Entire Space Under The House
- Oven or Range
Bedrooms and Bathrooms
- 3 Bedrooms
- 1 Full Bathroom
Laundry
- Dryer
- Washer
Parking
- 2 Car Detached Garage
- Driveway
Utilities
- Forced Air Heating and Cooling System
- Heating System Uses Natural Gas
Map
Home Values in the Area
Average Home Value in this Area
Tax History
| Year | Tax Paid | Tax Assessment Tax Assessment Total Assessment is a certain percentage of the fair market value that is determined by local assessors to be the total taxable value of land and additions on the property. | Land | Improvement |
|---|---|---|---|---|
| 2024 | $2,572 | $170,900 | $20,200 | $150,700 |
| 2023 | $2,718 | $170,900 | $20,200 | $150,700 |
| 2022 | $2,263 | $106,200 | $17,000 | $89,200 |
| 2021 | $2,166 | $106,200 | $17,000 | $89,200 |
| 2020 | $1,984 | $106,200 | $17,000 | $89,200 |
| 2019 | $1,910 | $106,200 | $17,000 | $89,200 |
| 2018 | $1,966 | $95,000 | $15,600 | $79,400 |
| 2017 | $1,970 | $95,000 | $15,600 | $79,400 |
| 2016 | $1,931 | $95,000 | $15,600 | $79,400 |
| 2015 | $1,766 | $86,000 | $15,600 | $70,400 |
| 2014 | $1,748 | $86,000 | $15,600 | $70,400 |
| 2013 | $2,169 | $104,600 | $15,600 | $89,000 |
Property History
| Date | Event | Price | List to Sale | Price per Sq Ft | Prior Sale |
|---|---|---|---|---|---|
| 12/12/2025 12/12/25 | For Sale | $239,900 | +71.4% | $196 / Sq Ft | |
| 06/05/2020 06/05/20 | Sold | $140,000 | +5.3% | $114 / Sq Ft | View Prior Sale |
| 05/07/2020 05/07/20 | Pending | -- | -- | -- | |
| 04/30/2020 04/30/20 | For Sale | $132,900 | +56.4% | $109 / Sq Ft | |
| 03/22/2014 03/22/14 | Sold | $85,000 | 0.0% | $69 / Sq Ft | View Prior Sale |
| 03/21/2014 03/21/14 | Pending | -- | -- | -- | |
| 08/20/2013 08/20/13 | For Sale | $85,000 | -- | $69 / Sq Ft |
Purchase History
| Date | Type | Sale Price | Title Company |
|---|---|---|---|
| Warranty Deed | $148,000 | -- | |
| Warranty Deed | $140,000 | -- | |
| Warranty Deed | $85,000 | -- | |
| Warranty Deed | $78,500 | -- | |
| Deed In Lieu Of Foreclosure | $72,300 | -- |
Source: REALTORS® Association of Northeast Wisconsin
MLS Number: 50319145
APN: 31-6-0973-00
- 1314 N Harriman St
- 539 W Brewster St
- 1827 N Alvin St
- 1223 N Harriman St
- 333 W Spring St
- 2308 N Appleton St
- 2108 N Richmond St
- 507 E Roosevelt St
- 227 E Winnebago St
- 221 E Winnebago St
- 1823 N Union St
- 425 E Summer St
- 614 E Grant St
- 2405 N Erb St
- 1018 W Parkway Blvd
- 1426 N Meade St
- 809 W Browning St
- 324 E Pacific St
- 510 N Clark St
- 731 W Elsie St
- 1209 N Morrison St
- 1203 N Morrison St
- 1005 N State St Unit Lower
- 324 E Commercial St
- 1625 N Union St
- 431 E Summer St
- 615 E Wisconsin Ave
- 113 W Harris St
- 819 W Elsie St
- 826 W Browning St Unit ID1296527P
- 1415 N Rankin St Unit Nine
- 402 N Morrison St Unit 2
- 915 W Whittier Dr Unit ID1296520P
- 928 W Browning St Unit ID1296526P
- 315 W Franklin St
- 308 E Franklin St Unit ID1061646P
- 826 W Weiland Ave Unit ID1296533P
- 2713 N Locust St Unit ID1296545P
- 915 W Weiland Ave Unit ID1296524P
- 131 N Appleton St Unit 307






