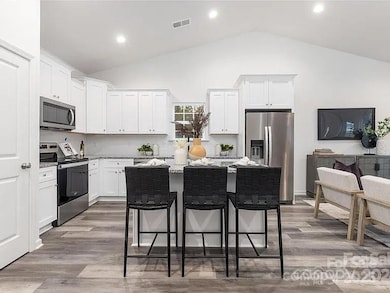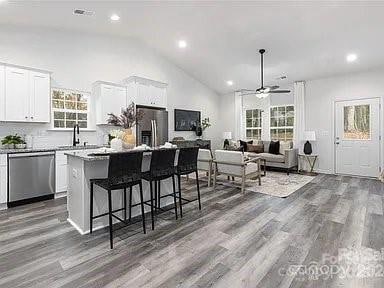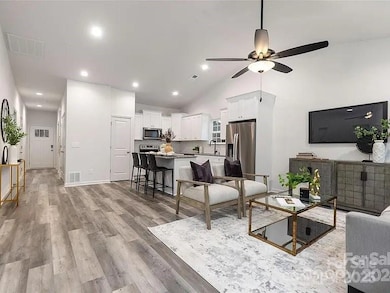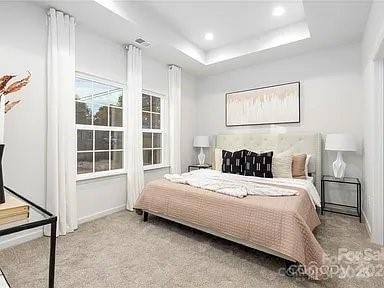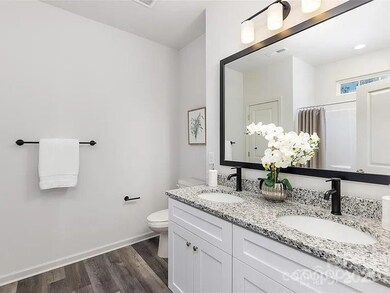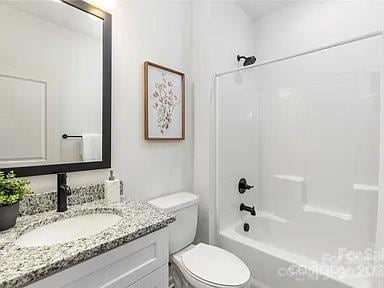
1604 N Main St Mount Holly, NC 28120
Estimated payment $2,146/month
Highlights
- Vaulted Ceiling
- 1 Car Attached Garage
- 1-Story Property
- Traditional Architecture
- Laundry Room
- Central Air
About This Home
Seller occupied. Experience lovely living within the ranch home crafted by Northway Homes in 2024. No HOA to limit you! Revel in the expansive and inviting layout of this 3-bedroom, 2-bathroom residence, meticilously planned to offer both convenience and sophistication. Enjoy quick access to all that Mount Holly has to offer. At the heart of this abode lies the contemporary kitchen, where form meets function, showcasing sleek stainless steel appliances and soft-close cabinets, elevating your daily routines. This charming home boasts vaulted ceilings in the living room and elegant tray ceilings in the primary bedroom. Traverse across the home on luxurious vinyl plank flooring, connecting each space while exuding an air of refinement. Emphasizing convenience, a 1 car garage waits, providing shelter for your vehicle and extra storage capacity. Don't let this opportunity slip away within this 3-bedroom, 2-bathroom sanctuary.
Listing Agent
Real Estate Realty LLC Brokerage Email: curtis.waters@RERCharlotte.com License #285129 Listed on: 05/16/2025
Home Details
Home Type
- Single Family
Year Built
- Built in 2023
Lot Details
- Property is zoned R-12
Parking
- 1 Car Attached Garage
- Front Facing Garage
Home Design
- Traditional Architecture
- Slab Foundation
- Vinyl Siding
Interior Spaces
- 1,190 Sq Ft Home
- 1-Story Property
- Vaulted Ceiling
- Laundry Room
Kitchen
- Electric Range
- Microwave
- Dishwasher
Bedrooms and Bathrooms
- 3 Main Level Bedrooms
- 2 Full Bathrooms
Schools
- Pinewood Gaston Elementary School
- Mount Holly Middle School
- Stuart W Cramer High School
Utilities
- Central Air
- Heat Pump System
- Electric Water Heater
Community Details
- Built by Northway
Listing and Financial Details
- Assessor Parcel Number 311369
Map
Home Values in the Area
Average Home Value in this Area
Property History
| Date | Event | Price | Change | Sq Ft Price |
|---|---|---|---|---|
| 08/14/2025 08/14/25 | Price Changed | $334,999 | 0.0% | $282 / Sq Ft |
| 05/16/2025 05/16/25 | For Sale | $335,000 | +3.1% | $282 / Sq Ft |
| 07/01/2024 07/01/24 | Sold | $325,000 | 0.0% | $273 / Sq Ft |
| 04/22/2024 04/22/24 | For Sale | $325,000 | -- | $273 / Sq Ft |
Similar Homes in Mount Holly, NC
Source: Canopy MLS (Canopy Realtor® Association)
MLS Number: 4258910
- 112 Saint Vincent Place
- 103 Sadler Rd
- 156 Autumn Woods Blvd
- 129 Arbridge Ct
- 100 Lanier St
- 343 Ox Bow Cir
- 348 Ox Bow Cir
- 607 Morningside Dr
- 157 Brookstone Dr
- 504 Stone River Pkwy
- 728 Morningside Dr
- 113 Whitby Dr
- 121 Woodbridge Cir
- 105 S Tanninger Rd
- 305 Augustus Ln
- 204 Kingston Dr
- 137 Woodbridge Cir
- 304 Augustus Ln
- 121 S Tanninger Rd
- 307 Dogwood Dr
- 121 Autumn Woods Blvd
- 57 Ashton Bluff Cir
- 104 N Tanninger Rd
- 117 W Nims Ave
- 105 Antelope Dr
- 401 Meller St
- 640 Cliffs Inn Cir
- 11626 Carrington Hill Dr
- 203 N Lee St
- 105 Rhyne Springs Rd
- 9535 Eagle Feathers Dr
- 300 E Charlotte Ave
- 129 Kendrick Ct
- 915 Sparrow Valley Way
- 11912 Basking Dr
- 6015 Mar Dhea Ln
- 227 W Glendale Ave Unit 4
- 227-229 W Glendale Ave
- 9544 Brackenview Ct
- 229 W Glendale Ave Unit 5

