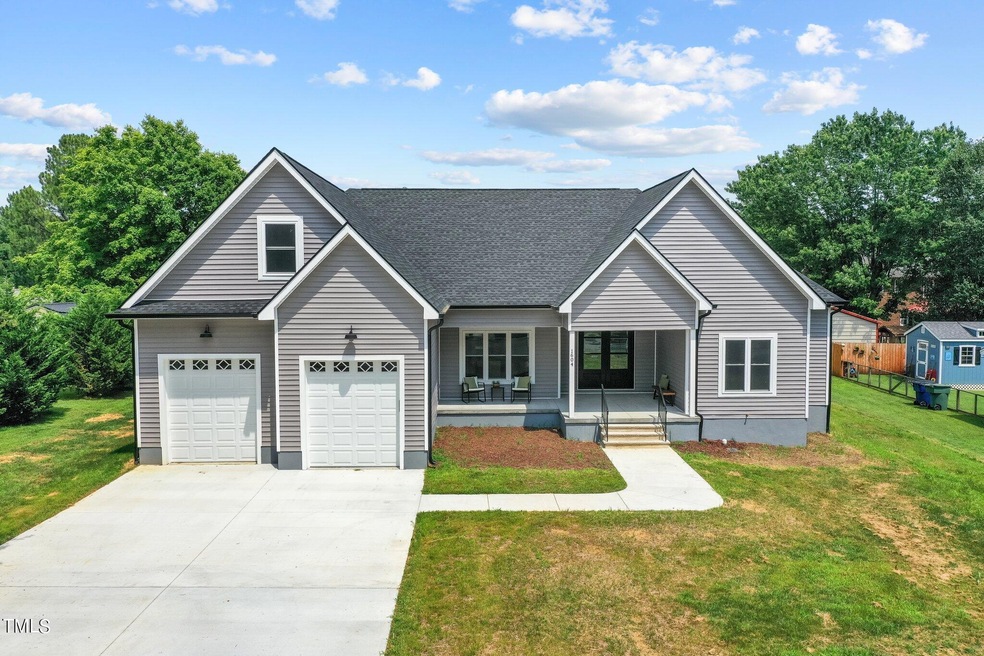
1604 Palmer Dr Graham, NC 27253
Highlights
- New Construction
- Vaulted Ceiling
- Main Floor Primary Bedroom
- Deck
- Traditional Architecture
- Quartz Countertops
About This Home
As of June 2025You will fall in love with this new construction home, in an established neighborhood, and just minutes from downtown Graham. Mostly one story living with an open floor plan. Kitchen, family and dining room are open to one another to allow easy flow and an abundance of sunlight. 5 bedrooms, 4 full bathrooms and a powder room. Large, 5th bedroom, with private bath, is above garage and could also be used as bonus room or flex space. Walking distance to South Graham Park. You do not want to miss this unique opportunity.
Last Agent to Sell the Property
Dickerson Brady Realty, Inc. License #271171 Listed on: 02/28/2025
Home Details
Home Type
- Single Family
Est. Annual Taxes
- $1,825
Year Built
- Built in 2023 | New Construction
Lot Details
- 0.33 Acre Lot
- Level Lot
- Cleared Lot
Parking
- 2 Car Attached Garage
Home Design
- Traditional Architecture
- Pillar, Post or Pier Foundation
- Frame Construction
- Shingle Roof
- Vinyl Siding
Interior Spaces
- 2,920 Sq Ft Home
- 2-Story Property
- Vaulted Ceiling
- Ceiling Fan
- Family Room
- Dining Room
- Pull Down Stairs to Attic
Kitchen
- Electric Oven
- Dishwasher
- Kitchen Island
- Quartz Countertops
Flooring
- Ceramic Tile
- Luxury Vinyl Tile
Bedrooms and Bathrooms
- 5 Bedrooms
- Primary Bedroom on Main
Laundry
- Laundry Room
- Laundry on lower level
- Washer and Gas Dryer Hookup
Outdoor Features
- Deck
- Porch
Schools
- S Graham Elementary School
- Southern Middle School
- Southern High School
Utilities
- Ductless Heating Or Cooling System
- Multiple cooling system units
- Central Heating and Cooling System
- Heat Pump System
Community Details
- No Home Owners Association
Listing and Financial Details
- Assessor Parcel Number 143598
Ownership History
Purchase Details
Home Financials for this Owner
Home Financials are based on the most recent Mortgage that was taken out on this home.Purchase Details
Purchase Details
Purchase Details
Similar Homes in Graham, NC
Home Values in the Area
Average Home Value in this Area
Purchase History
| Date | Type | Sale Price | Title Company |
|---|---|---|---|
| Warranty Deed | $475,000 | None Listed On Document | |
| Warranty Deed | $30,000 | None Available | |
| Warranty Deed | $29,000 | Attorney | |
| Deed | $4,000 | -- |
Mortgage History
| Date | Status | Loan Amount | Loan Type |
|---|---|---|---|
| Open | $380,000 | New Conventional |
Property History
| Date | Event | Price | Change | Sq Ft Price |
|---|---|---|---|---|
| 06/25/2025 06/25/25 | Sold | $475,000 | -4.8% | $163 / Sq Ft |
| 05/27/2025 05/27/25 | Pending | -- | -- | -- |
| 02/28/2025 02/28/25 | For Sale | $499,000 | -- | $171 / Sq Ft |
Tax History Compared to Growth
Tax History
| Year | Tax Paid | Tax Assessment Tax Assessment Total Assessment is a certain percentage of the fair market value that is determined by local assessors to be the total taxable value of land and additions on the property. | Land | Improvement |
|---|---|---|---|---|
| 2024 | $1,835 | $391,168 | $30,000 | $361,168 |
| 2023 | $129 | $30,000 | $30,000 | $0 |
| 2022 | $275 | $25,000 | $25,000 | $0 |
| 2021 | $278 | $25,000 | $25,000 | $0 |
| 2020 | $280 | $25,000 | $25,000 | $0 |
| 2019 | $281 | $25,000 | $25,000 | $0 |
| 2018 | $0 | $25,000 | $25,000 | $0 |
| 2017 | $259 | $25,000 | $25,000 | $0 |
| 2016 | $264 | $25,500 | $25,500 | $0 |
| 2015 | -- | $25,500 | $25,500 | $0 |
| 2014 | -- | $25,500 | $25,500 | $0 |
Agents Affiliated with this Home
-

Seller's Agent in 2025
Melissa Simpson
Dickerson Brady Realty, Inc.
(919) 612-4492
74 Total Sales
-

Buyer's Agent in 2025
Robert Sutter
Allen Tate / Durham
(984) 400-5355
89 Total Sales
Map
Source: Doorify MLS
MLS Number: 10079250
APN: 143598
- 312 Loon Ct
- 1524 Wedgewood Dr
- Tbd Thompson Rd
- 00 Thompson Rd
- 514 Alamanni Ct
- Lot 54 Forest Dr
- 422 Wildwood Ln
- 627 Carraway Dr
- 535 Valentine Ct
- Somerset 3 Plan at Valor Ridge
- Cameron Plan at Valor Ridge
- Seagrove Plan at Valor Ridge
- Southport Plan at Valor Ridge
- Richmond Plan at Valor Ridge
- Pinehurst 3 Plan at Valor Ridge
- Bailey Plan at Valor Ridge
- Cary 3 Plan at Valor Ridge
- Pembroke 3 Plan at Valor Ridge
- Columbia Plan at Valor Ridge
- 515 Valentine Ct





