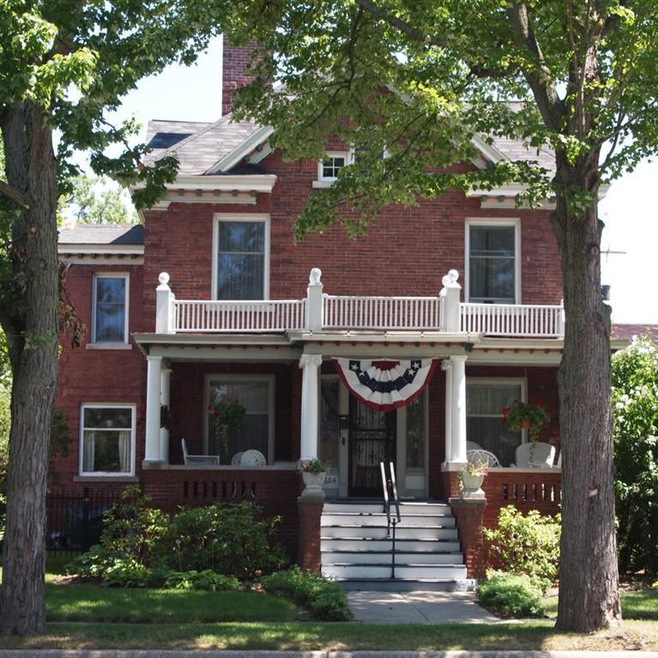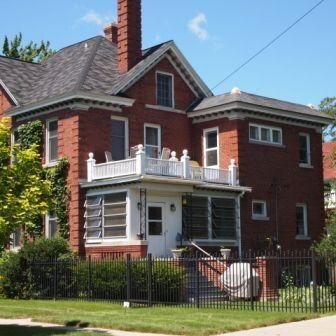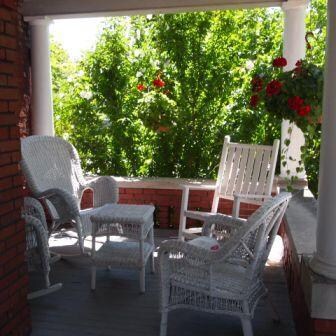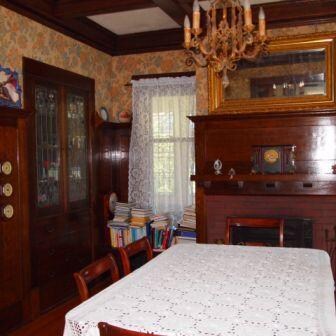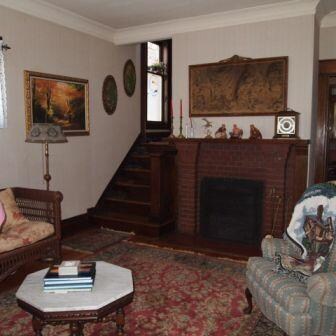
1604 Peck St Muskegon, MI 49441
McLaughlin NeighborhoodHighlights
- Wood Flooring
- 3 Fireplaces
- Corner Lot: Yes
- Victorian Architecture
- Sun or Florida Room
- Mud Room
About This Home
As of November 2018Historic home with mechanical upgrades, newer kitchen cupboards, original oak woodwork and floors thru out, pocket doors, leaded glass, original fireplaces and mantles, great architectural detail. Garage has a 2nd floor that could be developed into an office or studio, open front and back porches including a second story back porch. 3 season room off the coat/mud room. Finished Rec Room and laundry in basement. Corner lot artfully landscaped with irrigation off a lawn only meter, decorative fencing. Home has been securitized. Tasteful window treatments including insulated blinds in front rooms, spacious 3rd floor is finished and includes a 5th bedroom.
Last Agent to Sell the Property
Barbara De Lello
RE/MAX West License #6502357159 Listed on: 08/04/2011
Home Details
Home Type
- Single Family
Est. Annual Taxes
- $1,945
Year Built
- Built in 1909
Lot Details
- 7,841 Sq Ft Lot
- Lot Dimensions are 58 x 134
- Fenced Yard
- Decorative Fence
- Shrub
- Corner Lot: Yes
- Level Lot
- Sprinkler System
- Garden
Parking
- 2 Car Detached Garage
- Garage Door Opener
Home Design
- Victorian Architecture
- Brick Exterior Construction
- Composition Roof
Interior Spaces
- 3-Story Property
- Built-In Desk
- Ceiling Fan
- 3 Fireplaces
- Wood Burning Fireplace
- Window Treatments
- Window Screens
- Mud Room
- Sun or Florida Room
- Basement Fills Entire Space Under The House
Kitchen
- Breakfast Area or Nook
- Eat-In Kitchen
- Range
- Microwave
- Dishwasher
- Snack Bar or Counter
- Disposal
Flooring
- Wood
- Ceramic Tile
Bedrooms and Bathrooms
- 4 Bedrooms
- 2 Full Bathrooms
Laundry
- Dryer
- Washer
- Laundry Chute
Outdoor Features
- Shed
- Porch
Utilities
- Heating System Uses Natural Gas
- Hot Water Heating System
- Phone Available
Ownership History
Purchase Details
Purchase Details
Home Financials for this Owner
Home Financials are based on the most recent Mortgage that was taken out on this home.Purchase Details
Home Financials for this Owner
Home Financials are based on the most recent Mortgage that was taken out on this home.Similar Homes in Muskegon, MI
Home Values in the Area
Average Home Value in this Area
Purchase History
| Date | Type | Sale Price | Title Company |
|---|---|---|---|
| Contract Of Sale | -- | None Listed On Document | |
| Warranty Deed | $143,600 | None Available | |
| Warranty Deed | $128,500 | Premier Lakeshore Title |
Mortgage History
| Date | Status | Loan Amount | Loan Type |
|---|---|---|---|
| Open | $139,292 | New Conventional | |
| Previous Owner | $125,242 | FHA | |
| Previous Owner | $106,500 | New Conventional |
Property History
| Date | Event | Price | Change | Sq Ft Price |
|---|---|---|---|---|
| 11/21/2018 11/21/18 | Sold | $143,600 | -10.2% | $46 / Sq Ft |
| 10/15/2018 10/15/18 | Pending | -- | -- | -- |
| 08/06/2018 08/06/18 | For Sale | $159,900 | +24.4% | $51 / Sq Ft |
| 07/13/2012 07/13/12 | Sold | $128,500 | -8.1% | $41 / Sq Ft |
| 02/15/2012 02/15/12 | Pending | -- | -- | -- |
| 08/04/2011 08/04/11 | For Sale | $139,900 | -- | $45 / Sq Ft |
Tax History Compared to Growth
Tax History
| Year | Tax Paid | Tax Assessment Tax Assessment Total Assessment is a certain percentage of the fair market value that is determined by local assessors to be the total taxable value of land and additions on the property. | Land | Improvement |
|---|---|---|---|---|
| 2025 | $2,708 | $171,300 | $0 | $0 |
| 2024 | $671 | $132,400 | $0 | $0 |
| 2023 | $641 | $101,600 | $0 | $0 |
| 2022 | $2,346 | $73,900 | $0 | $0 |
| 2021 | $2,304 | $66,700 | $0 | $0 |
| 2020 | $2,234 | $53,100 | $0 | $0 |
| 2019 | $2,193 | $48,800 | $0 | $0 |
| 2018 | $1,990 | $48,000 | $0 | $0 |
| 2017 | $1,921 | $49,300 | $0 | $0 |
| 2016 | $503 | $47,700 | $0 | $0 |
| 2015 | -- | $45,500 | $0 | $0 |
| 2014 | $493 | $45,100 | $0 | $0 |
| 2013 | -- | $42,300 | $0 | $0 |
Agents Affiliated with this Home
-
Bill Carlston

Seller's Agent in 2018
Bill Carlston
Nexes Realty Muskegon
(231) 739-3501
60 Total Sales
-
Louise St. Amour
L
Buyer's Agent in 2018
Louise St. Amour
Five Star Real Estate Whitehall
(231) 578-4817
55 Total Sales
-
L
Buyer's Agent in 2018
Louise St Amour
Coldwell Banker Woodland Schmidt Whitehall
-
B
Seller's Agent in 2012
Barbara De Lello
RE/MAX West
Map
Source: Southwestern Michigan Association of REALTORS®
MLS Number: 11044117
APN: 24-205-288-0006-00
- 1640 Sanford St
- 1690 Sanford St
- 72 E Grand Ave
- 137 E Grand Ave
- 154 W Larch Ave
- 216 W Forest Ave
- 77 Irwin Ave
- 1591 Terrace St
- 1853 Sanford St
- 1553 Terrace St
- 256 W Forest Ave
- 253 W Southern Ave
- 276 E Forest Ave
- 1479 Terrace St
- 1349 Arthur St
- 1848 Commerce St
- 1715 Pine St
- 1872 Commerce St
- 249 Washington Ave
- 330 W Larch Ave
