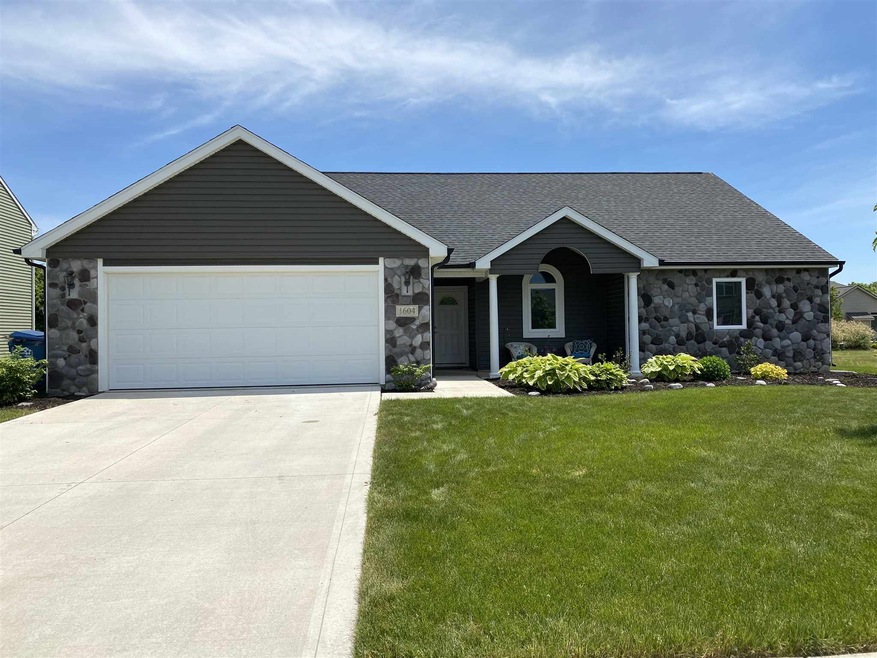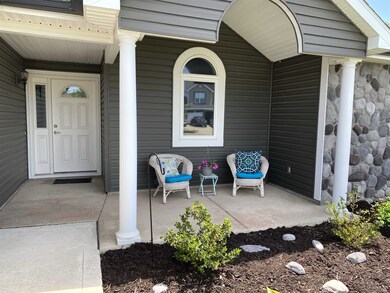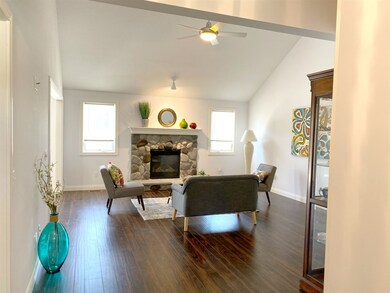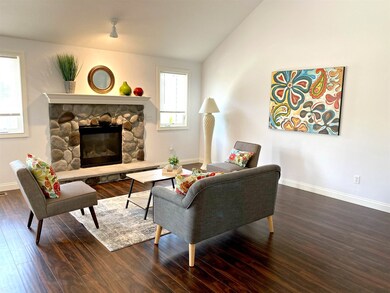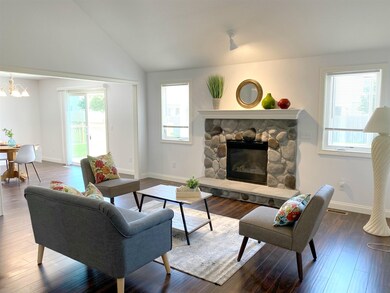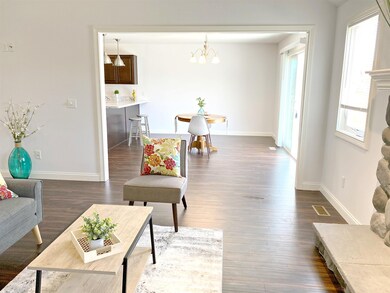
1604 Pinelock Ct New Haven, IN 46774
Kensington Downs NeighborhoodHighlights
- Primary Bedroom Suite
- Ranch Style House
- Cathedral Ceiling
- Open Floorplan
- Backs to Open Ground
- Wood Flooring
About This Home
As of June 2022OPEN HOUSE Sat 6/13 from 2-4 PM *** Don't wait to BUILD!!! This BEAUTIFUL 6 year old home gives you just what you have been looking for! The wide foyer opens to CATHEDRAL CEILINGS as you enter the GREAT ROOM featuring a GORGEOUS Stone Fireplace, and HARDWOOD Floors. To the right is a 3rd bedroom, but would make a great den or office as well! From the Great Room you flow into a LARGE Dining Space, plenty of room for entertaining! And that is open to a WONDERFUL Kitchen with lots of cabinets, counterspace, with breakfast seating peninsula and STAINLESS Appliances. A separate LAUNDRY room INCLUDES the Washer and Dryer! The other side of the home includes a guest bath, a second bedroom and an INCREDIBLE Master Suite - with WALK-IN Closet, and a FABULOUS Walk-in Tile SHOWER!!! This custom built home includes many EXTRAS, such as an EXTENDED Patio, a gasline off the back for your GRILL (never haul propane again) and a HANDY Lawn Mower GARAGE! This WELL MAINTAINED Home is the PERFECT Fit!
Home Details
Home Type
- Single Family
Est. Annual Taxes
- $1,909
Year Built
- Built in 2014
Lot Details
- 9,675 Sq Ft Lot
- Lot Dimensions are 75 x 129
- Backs to Open Ground
- Level Lot
HOA Fees
- $25 Monthly HOA Fees
Parking
- 2 Car Attached Garage
- Off-Street Parking
Home Design
- Ranch Style House
- Slab Foundation
- Shingle Roof
- Stone Exterior Construction
- Vinyl Construction Material
Interior Spaces
- 1,563 Sq Ft Home
- Open Floorplan
- Cathedral Ceiling
- Ceiling Fan
- Entrance Foyer
- Great Room
- Living Room with Fireplace
- Laundry on main level
Kitchen
- Breakfast Bar
- Laminate Countertops
- Disposal
Flooring
- Wood
- Carpet
Bedrooms and Bathrooms
- 3 Bedrooms
- Primary Bedroom Suite
- Walk-In Closet
- 2 Full Bathrooms
- Separate Shower
Attic
- Storage In Attic
- Pull Down Stairs to Attic
Schools
- Haley Elementary School
- Blackhawk Middle School
- Snider High School
Utilities
- Forced Air Heating and Cooling System
- Heating System Uses Gas
- Cable TV Available
Additional Features
- Covered patio or porch
- Suburban Location
Community Details
- Landin Parke Subdivision
Listing and Financial Details
- Assessor Parcel Number 02-08-35-478-014.000-085
Ownership History
Purchase Details
Home Financials for this Owner
Home Financials are based on the most recent Mortgage that was taken out on this home.Purchase Details
Home Financials for this Owner
Home Financials are based on the most recent Mortgage that was taken out on this home.Purchase Details
Home Financials for this Owner
Home Financials are based on the most recent Mortgage that was taken out on this home.Purchase Details
Map
Home Values in the Area
Average Home Value in this Area
Purchase History
| Date | Type | Sale Price | Title Company |
|---|---|---|---|
| Deed | -- | Fidelity National Ttl Co Llc | |
| Interfamily Deed Transfer | -- | Titan Title Services Llc | |
| Deed | -- | None Available | |
| Warranty Deed | $265,000 | Centurion Land Title |
Mortgage History
| Date | Status | Loan Amount | Loan Type |
|---|---|---|---|
| Previous Owner | $156,000 | New Conventional | |
| Previous Owner | $156,000 | New Conventional | |
| Previous Owner | $90,000 | New Conventional | |
| Closed | $0 | New Conventional |
Property History
| Date | Event | Price | Change | Sq Ft Price |
|---|---|---|---|---|
| 06/10/2022 06/10/22 | Sold | $265,000 | +6.4% | $170 / Sq Ft |
| 05/13/2022 05/13/22 | Pending | -- | -- | -- |
| 05/11/2022 05/11/22 | For Sale | $249,000 | +27.7% | $159 / Sq Ft |
| 07/21/2020 07/21/20 | Sold | $195,000 | -2.5% | $125 / Sq Ft |
| 06/18/2020 06/18/20 | Pending | -- | -- | -- |
| 06/14/2020 06/14/20 | Price Changed | $200,000 | -4.8% | $128 / Sq Ft |
| 06/07/2020 06/07/20 | For Sale | $210,000 | -- | $134 / Sq Ft |
Tax History
| Year | Tax Paid | Tax Assessment Tax Assessment Total Assessment is a certain percentage of the fair market value that is determined by local assessors to be the total taxable value of land and additions on the property. | Land | Improvement |
|---|---|---|---|---|
| 2024 | $2,824 | $273,600 | $34,100 | $239,500 |
| 2022 | $2,639 | $234,200 | $34,100 | $200,100 |
| 2021 | $2,211 | $198,000 | $28,600 | $169,400 |
| 2020 | $2,070 | $189,800 | $28,600 | $161,200 |
| 2019 | $1,909 | $175,800 | $28,600 | $147,200 |
| 2018 | $1,894 | $173,900 | $28,600 | $145,300 |
| 2017 | $1,805 | $164,600 | $28,600 | $136,000 |
| 2016 | $1,713 | $158,600 | $28,600 | $130,000 |
| 2014 | $12 | $400 | $400 | $0 |
| 2013 | -- | $400 | $400 | $0 |
About the Listing Agent

Michelle and Steve are real estate agents with Wyatt Group Realtors serving Fort Wayne, New Haven and the nearby area, providing home-buyers and sellers with professional, responsive and attentive real estate services. Want an agent who'll really listen to what you want in a home? Need an agent who knows how to effectively market your home so it sells? Give Michelle and Steve a call! They eager to help and would love to talk to you.
Michelle's Other Listings
Source: Indiana Regional MLS
MLS Number: 202020988
APN: 02-08-35-478-014.000-085
- 1732 Pinelock Ct
- 1524 Centerbrook Dr
- 1795 Dunlin Ct
- 1420 Centerbrook Dr
- 1027 Rookery Way
- 1015 Rookery Way
- 1001 Rookery Way
- 993 Rookery Way
- 985 Rookery Way
- 8323 Grand Forest Dr
- 1334 Kayenta Trail Unit 28
- 714 Chellberge Pass
- 702 Chellberge Pass
- 1290 Kayenta Trail
- 1395 Montura Cove Unit 5
- 8319 Asher Dr
- 8605 N River Rd
- 8267 Caverango Blvd
- 7807 Tipperary Trail
- 7618 Preakness Cove
