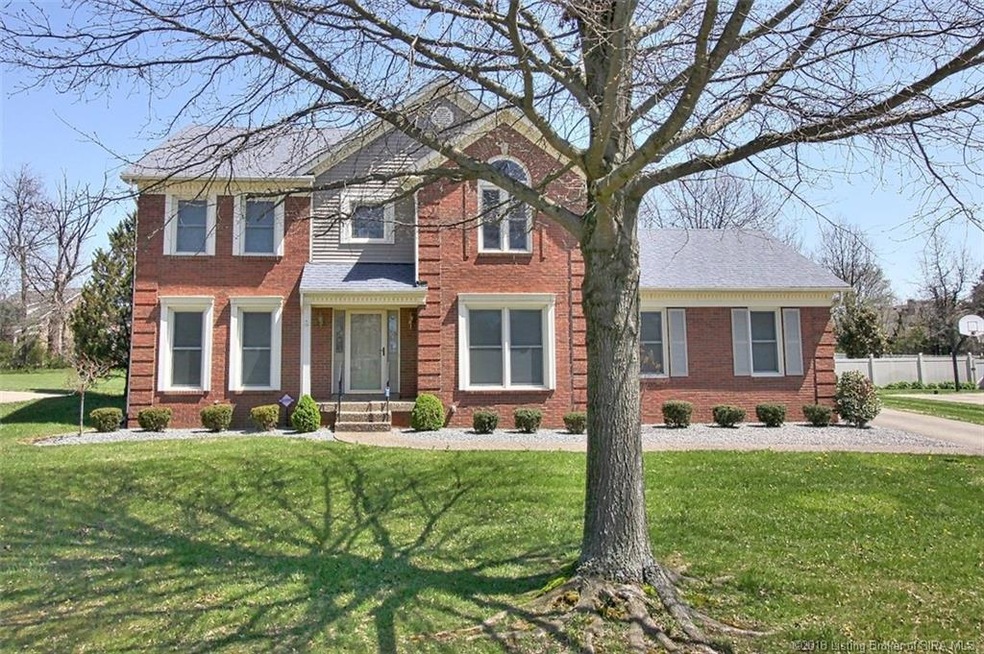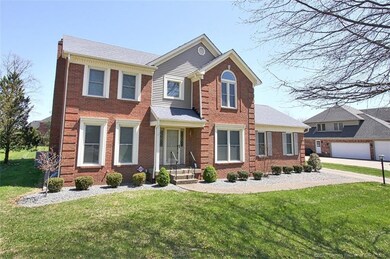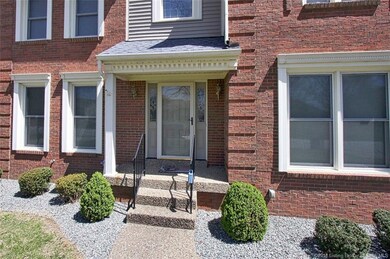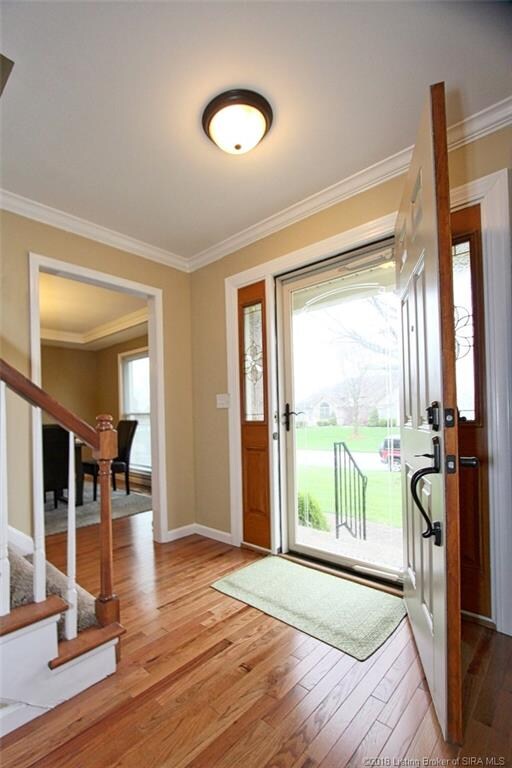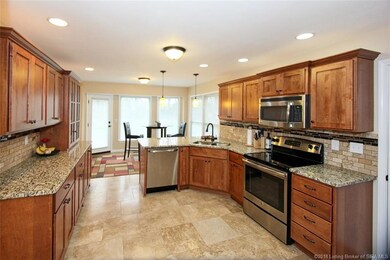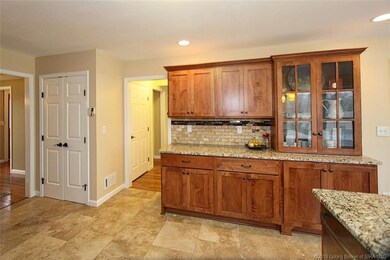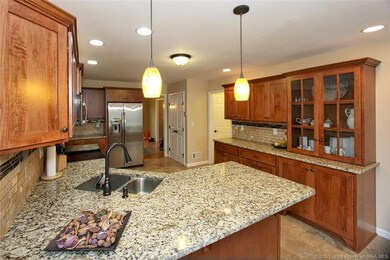
1604 Reidinger Ridge New Albany, IN 47150
Highlights
- 0.4 Acre Lot
- Deck
- Hydromassage or Jetted Bathtub
- Grant Line School Rated A
- Cathedral Ceiling
- Covered patio or porch
About This Home
As of June 2018WHAT DO YOU WANT? (Beautifully updated 5BR* home in one of New Albany's best neighborhoods - Chapel Creek) WHEN DO YOU WANT IT? Now......and here you go! Drive by this gorgeous home, make an appointment to get in while you can. Don't get too caught up in admiring the pictures of the kitchen renovated 2015 w/it's custom cherry cabinets by Schmidt, granite countertops, stone backsplash, almost new stainless steel appliances and pantry that you miss the serenity/tranquility/abundant space in the MASTER SUITE w/it's renovated bath, deep linen closet and built-in closet organizers in the hers/hers closets. Then you still have 3 other good size bedrooms and a full bath.....virtually all the flooring/paint/fixtures throughout the home are new since 2015. NEW DIMENSIONAL SHINGLE ROOF BEING INSTALLED. Mostly finished basement w/family room/rec room., *5th BR (does not have egress/closet) and plenty of space for storage too. LEVEL BACKYARD perfect for any number of activities (add inground pool easily if you like) plus a nice natural barrier between your home and neighbors behind you gives privacy. VERY CONVENIENT/GREAT LOCATION off Charlestown Rd minutes from movie theater, shopping, restaurants plus all the activities offered by the NEW LITTLE LEAGUE BASEBALL PARK :)
Home Details
Home Type
- Single Family
Est. Annual Taxes
- $1,819
Year Built
- Built in 1992
Lot Details
- 0.4 Acre Lot
- Lot Dimensions are 100 x 175
- Landscaped
Parking
- 2 Car Attached Garage
- Rear-Facing Garage
- Garage Door Opener
- Driveway
Home Design
- Poured Concrete
- Frame Construction
Interior Spaces
- 3,622 Sq Ft Home
- 2-Story Property
- Built-in Bookshelves
- Cathedral Ceiling
- Ceiling Fan
- Gas Fireplace
- Thermal Windows
- Blinds
- Entrance Foyer
- Family Room
- Formal Dining Room
- Utility Room
Kitchen
- Eat-In Kitchen
- Breakfast Bar
- Oven or Range
- Microwave
- Dishwasher
- Disposal
Bedrooms and Bathrooms
- 4 Bedrooms
- Walk-In Closet
- Hydromassage or Jetted Bathtub
- Ceramic Tile in Bathrooms
Finished Basement
- Basement Fills Entire Space Under The House
- Sump Pump
Outdoor Features
- Deck
- Covered patio or porch
Utilities
- Forced Air Heating and Cooling System
- Natural Gas Water Heater
- Cable TV Available
Listing and Financial Details
- Assessor Parcel Number 220510700400000007
Ownership History
Purchase Details
Home Financials for this Owner
Home Financials are based on the most recent Mortgage that was taken out on this home.Purchase Details
Home Financials for this Owner
Home Financials are based on the most recent Mortgage that was taken out on this home.Similar Homes in New Albany, IN
Home Values in the Area
Average Home Value in this Area
Purchase History
| Date | Type | Sale Price | Title Company |
|---|---|---|---|
| Warranty Deed | -- | Legacy Title Co Llc | |
| Deed | $205,000 | Trinity Title Group | |
| Warranty Deed | -- | -- |
Mortgage History
| Date | Status | Loan Amount | Loan Type |
|---|---|---|---|
| Open | $70,000 | Credit Line Revolving | |
| Open | $263,000 | New Conventional | |
| Closed | $263,415 | New Conventional | |
| Previous Owner | $220,000 | New Conventional | |
| Previous Owner | $184,500 | New Conventional | |
| Previous Owner | $50,000 | Credit Line Revolving |
Property History
| Date | Event | Price | Change | Sq Ft Price |
|---|---|---|---|---|
| 06/15/2018 06/15/18 | Sold | $309,900 | 0.0% | $86 / Sq Ft |
| 05/20/2018 05/20/18 | Pending | -- | -- | -- |
| 05/17/2018 05/17/18 | For Sale | $309,900 | +51.2% | $86 / Sq Ft |
| 07/16/2014 07/16/14 | Sold | $205,000 | -8.9% | $78 / Sq Ft |
| 06/11/2014 06/11/14 | Pending | -- | -- | -- |
| 04/08/2014 04/08/14 | For Sale | $225,000 | -- | $86 / Sq Ft |
Tax History Compared to Growth
Tax History
| Year | Tax Paid | Tax Assessment Tax Assessment Total Assessment is a certain percentage of the fair market value that is determined by local assessors to be the total taxable value of land and additions on the property. | Land | Improvement |
|---|---|---|---|---|
| 2024 | $2,491 | $304,300 | $49,500 | $254,800 |
| 2023 | $2,491 | $319,500 | $49,500 | $270,000 |
| 2022 | $2,689 | $325,700 | $49,500 | $276,200 |
| 2021 | $2,170 | $273,000 | $49,500 | $223,500 |
| 2020 | $2,137 | $273,000 | $49,500 | $223,500 |
| 2019 | $1,824 | $246,200 | $49,500 | $196,700 |
| 2018 | $1,715 | $231,600 | $49,500 | $182,100 |
| 2017 | $1,880 | $237,800 | $49,500 | $188,300 |
| 2016 | $1,696 | $235,700 | $49,500 | $186,200 |
| 2014 | $1,797 | $224,100 | $49,500 | $174,600 |
| 2013 | -- | $218,400 | $49,500 | $168,900 |
Agents Affiliated with this Home
-
Bart Medlock

Seller's Agent in 2018
Bart Medlock
RE/MAX
(812) 987-6387
41 in this area
225 Total Sales
-
Michelle Schnell-Gammons

Buyer's Agent in 2018
Michelle Schnell-Gammons
(502) 345-2291
31 in this area
124 Total Sales
-
Terri Jordan

Seller's Agent in 2014
Terri Jordan
Schuler Bauer Real Estate Services ERA Powered (N
(502) 396-0122
38 in this area
91 Total Sales
Map
Source: Southern Indiana REALTORS® Association
MLS Number: 201808949
APN: 22-05-10-700-400.000-007
- 4118 Morning Dr
- 4225 Treesdale Dr
- 6707 Dovir Woods Dr
- 6816 Twin Springs Dr
- 9107 Falcon Ridge
- 4203 - LOT 102 Skylar Way
- 6815 Highway 311
- 7071 Plum Creek Dr
- 8406 Plum Run Dr
- 7014 Plum Creek Dr
- 2903 Moccasin Ct
- 3205 Hadleigh Place
- 7121 Highway 311 Unit 3
- 3309 Cobblers Ct
- 2949 Chapel Ln
- 7213 Highway 311 Unit 4
- 7901 Westmont Dr
- 304 Doe Run
- 306 Doe Run
- 7601 Samuel Dr
