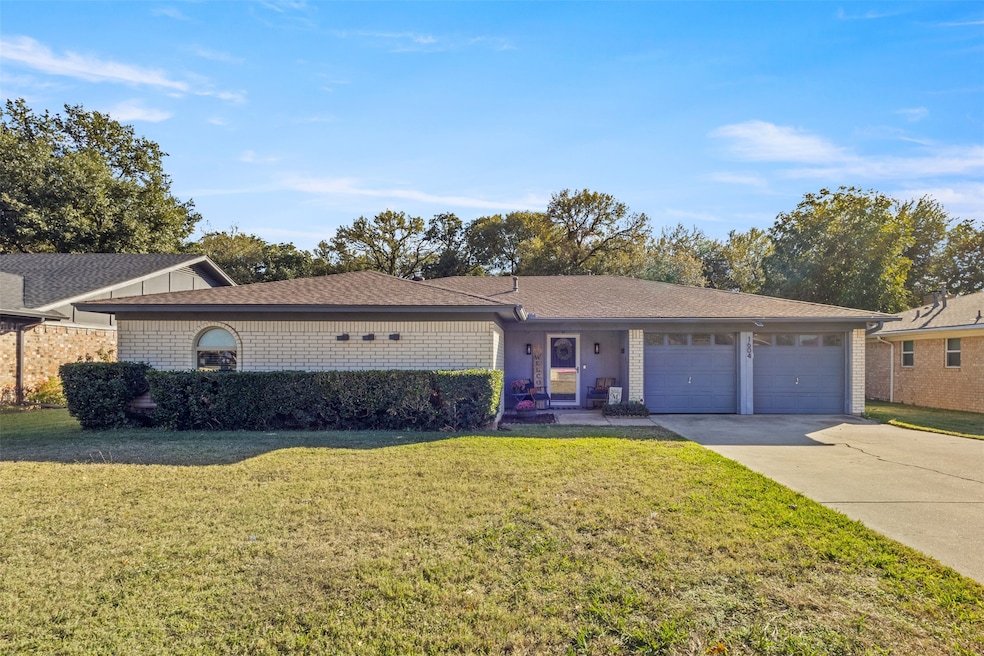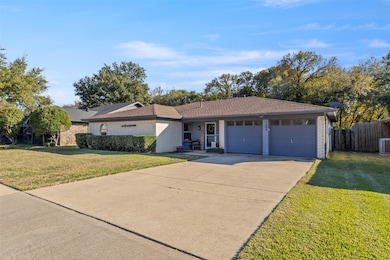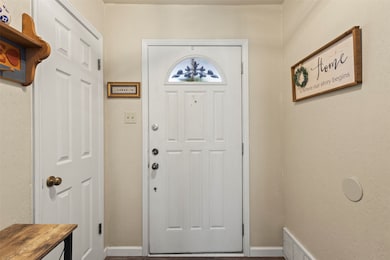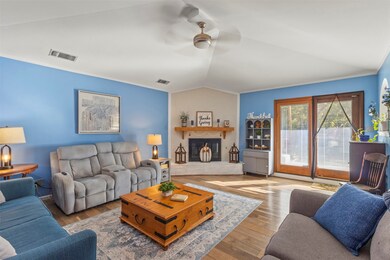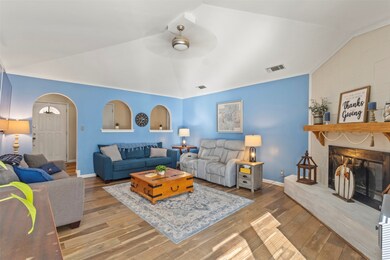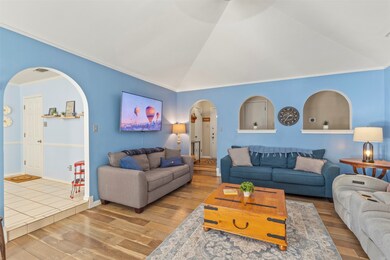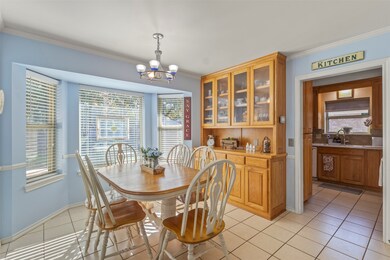1604 Richmond Dr Bedford, TX 76022
Estimated payment $2,198/month
Highlights
- Very Popular Property
- Deck
- Cathedral Ceiling
- Bell Manor Elementary School Rated A
- Wooded Lot
- Lawn
About This Home
Well-maintained, North Facing, 3-bedroom, 2-bath home with a large backyard backing onto treed green space. Features luxury vinyl plank flooring (no carpet), cathedral ceiling and brick gas fireplace in the living room, separate dining area, and laundry room. The spacious master suite includes an ensuite bath and two walk-in closets; secondary bedrooms also have walk-in closets and ceiling fans. Backyard offers a wood deck, firepit, and ample space for a pool or recreation. Local park is visible from the front yard and just a short walk away. Convenient to major highways, DFW airport, shopping, and schools. Home is move-in ready!
Listing Agent
Jones-Papadopoulos & Co Brokerage Phone: 214-790-7500 License #0805322 Listed on: 11/13/2025
Home Details
Home Type
- Single Family
Est. Annual Taxes
- $6,133
Year Built
- Built in 1976
Lot Details
- 8,364 Sq Ft Lot
- Wood Fence
- Wooded Lot
- Lawn
- Back Yard
Parking
- 2 Car Attached Garage
- Front Facing Garage
- Multiple Garage Doors
- Garage Door Opener
- Driveway
Home Design
- Slab Foundation
- Shingle Roof
Interior Spaces
- 1,680 Sq Ft Home
- 1-Story Property
- Cathedral Ceiling
- Ceiling Fan
- Decorative Lighting
- Gas Fireplace
- Window Treatments
Kitchen
- Gas Cooktop
- Microwave
- Dishwasher
- Disposal
Flooring
- Ceramic Tile
- Luxury Vinyl Plank Tile
Bedrooms and Bathrooms
- 3 Bedrooms
- 2 Full Bathrooms
Laundry
- Laundry Room
- Washer and Electric Dryer Hookup
Home Security
- Carbon Monoxide Detectors
- Fire and Smoke Detector
Outdoor Features
- Deck
- Covered Patio or Porch
- Fire Pit
- Rain Gutters
Schools
- Bellmanor Elementary School
- Trinity High School
Utilities
- Central Heating and Cooling System
- Gas Water Heater
- High Speed Internet
Listing and Financial Details
- Legal Lot and Block 4 / D
- Assessor Parcel Number 00966886
Community Details
Overview
- Forest Ridge 2 Add Subdivision
Recreation
- Community Playground
- Park
Map
Home Values in the Area
Average Home Value in this Area
Tax History
| Year | Tax Paid | Tax Assessment Tax Assessment Total Assessment is a certain percentage of the fair market value that is determined by local assessors to be the total taxable value of land and additions on the property. | Land | Improvement |
|---|---|---|---|---|
| 2025 | $4,242 | $315,000 | $65,000 | $250,000 |
| 2024 | $4,242 | $315,000 | $65,000 | $250,000 |
| 2023 | $5,971 | $311,331 | $45,000 | $266,331 |
| 2022 | $5,899 | $270,073 | $45,000 | $225,073 |
| 2021 | $5,656 | $240,114 | $45,000 | $195,114 |
| 2020 | $5,188 | $218,186 | $45,000 | $173,186 |
| 2019 | $5,077 | $219,661 | $45,000 | $174,661 |
| 2018 | $4,234 | $190,001 | $18,000 | $172,001 |
| 2017 | $4,402 | $185,720 | $18,000 | $167,720 |
| 2016 | $4,002 | $170,685 | $18,000 | $152,685 |
| 2015 | $3,502 | $150,400 | $18,000 | $132,400 |
| 2014 | $3,502 | $150,400 | $18,000 | $132,400 |
Property History
| Date | Event | Price | List to Sale | Price per Sq Ft |
|---|---|---|---|---|
| 11/13/2025 11/13/25 | For Sale | $320,000 | -- | $190 / Sq Ft |
Purchase History
| Date | Type | Sale Price | Title Company |
|---|---|---|---|
| Vendors Lien | -- | Ort | |
| Vendors Lien | -- | None Available |
Mortgage History
| Date | Status | Loan Amount | Loan Type |
|---|---|---|---|
| Open | $208,587 | FHA | |
| Previous Owner | $143,073 | FHA |
Source: North Texas Real Estate Information Systems (NTREIS)
MLS Number: 21110345
APN: 00966886
- 1613 Trinity Ct
- 933 Charleston Ct
- 952 Charleston Dr
- 804 Natchez Ave
- 909 Dee Ln
- 1701 Winchester Way
- 1031 Boston Blvd
- 2 Linderhof Cir
- 2024 Charleston Dr
- 2101 Gettysburg Place
- 909 Overhill Dr
- 921 Overhill Dr
- 1004 Overhill Dr
- 828 Gregory Ave
- 808 Gregory Ave
- 800 Prestwick St
- 2025 Schumac Ln
- 2201 Greendale Ct
- 1216 Princeton Place
- 1204 Edgecliff Dr
- 952 Charleston Dr
- 1601 Sotogrande Blvd
- 1004 Overhill Dr
- 1304 Raider Dr
- 3006 W Sycamore Cir
- 1838 Sotogrande Blvd
- 1611 Oak Creek Ln
- 1037 Stableway Ln
- 1203 Trenton Ln
- 1700 Timber Glen Dr
- 2516 Sakeena Ct
- 2332 Aquaduct Dr
- 852 Chateau Valee Cir
- 2329 Oakmont Dr
- 1156 Highpoint Rd
- 1200 Tanglewood Trail
- 2409 Creek Villas Dr
- 2421 Creek Villas Dr
- 2300 Central Park Blvd
- 10416 Devin Ln
