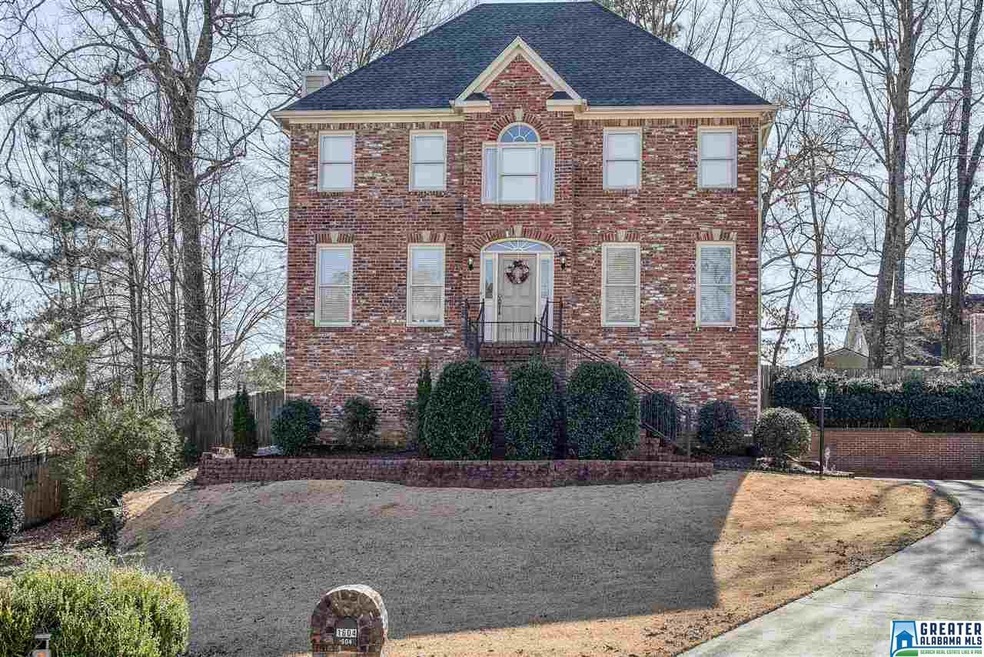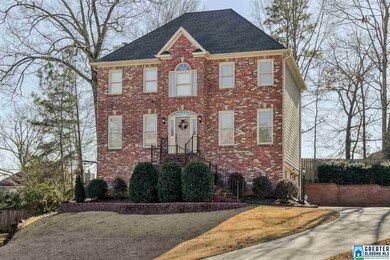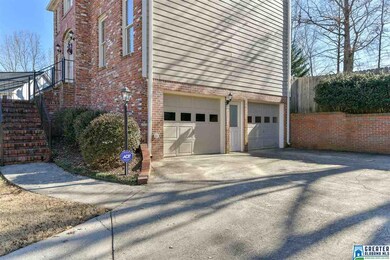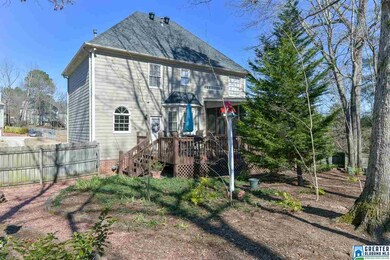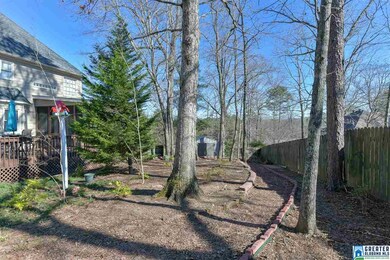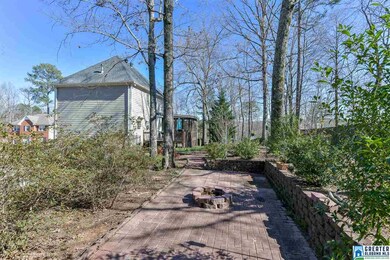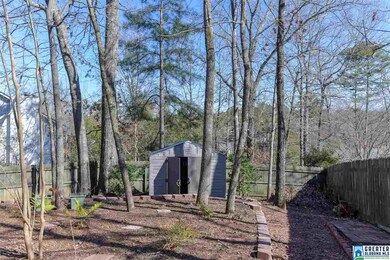
1604 Russet Crest Cir Birmingham, AL 35244
Highlights
- Wind Turbine Power
- Covered Deck
- Hydromassage or Jetted Bathtub
- South Shades Crest Elementary School Rated A
- Wood Flooring
- Attic
About This Home
As of March 2019Outside Living is perfect here if you like to unwind at night resting on your covered screened deck. You can overlook your fenced backyard without seeing lots of neighbors. Inside the home you will find a very pretty updated home with beautiful flooring and trendy paint colors. The greatroom with a fireplace is super large for entertaining and flows directly into the heart of the home that has been beautifully updated with granite, white cabinetry and SS appliances. The center island make prep work a breeze. Formal dining room, laundry and powder bath can all be found on the main level. Upstairs is the large master suite with a bath that features a jetted tub, separate shower with a walk-in closet. Two other bedrooms and bath are located on the upper level. If that is not enough space there is a man cave/theater room or whatever room you prefer this to be. Two car garage.
Home Details
Home Type
- Single Family
Est. Annual Taxes
- $1,678
Year Built
- Built in 1993
Lot Details
- 0.32 Acre Lot
- Cul-De-Sac
- Fenced Yard
- Irregular Lot
- Few Trees
Parking
- 2 Car Attached Garage
- Basement Garage
- Side Facing Garage
- Driveway
Home Design
- Brick Exterior Construction
- Wood Siding
Interior Spaces
- 2-Story Property
- Crown Molding
- Smooth Ceilings
- Ceiling Fan
- Wood Burning Fireplace
- Gas Fireplace
- Window Treatments
- Bay Window
- Great Room with Fireplace
- Dining Room
- Den
- Pull Down Stairs to Attic
- Home Security System
Kitchen
- Stove
- Built-In Microwave
- Dishwasher
- Kitchen Island
- Stone Countertops
Flooring
- Wood
- Carpet
- Tile
Bedrooms and Bathrooms
- 3 Bedrooms
- Primary Bedroom Upstairs
- Walk-In Closet
- Split Vanities
- Hydromassage or Jetted Bathtub
- Separate Shower
Laundry
- Laundry Room
- Laundry on main level
- Washer and Electric Dryer Hookup
Basement
- Basement Fills Entire Space Under The House
- Recreation or Family Area in Basement
Eco-Friendly Details
- Wind Turbine Power
Outdoor Features
- Covered Deck
- Screened Deck
Utilities
- Central Heating and Cooling System
- Two Heating Systems
- Heating System Uses Gas
- Underground Utilities
- Gas Water Heater
Listing and Financial Details
- Assessor Parcel Number 42-00-01-1-000-001.013
Ownership History
Purchase Details
Home Financials for this Owner
Home Financials are based on the most recent Mortgage that was taken out on this home.Purchase Details
Home Financials for this Owner
Home Financials are based on the most recent Mortgage that was taken out on this home.Purchase Details
Similar Homes in the area
Home Values in the Area
Average Home Value in this Area
Purchase History
| Date | Type | Sale Price | Title Company |
|---|---|---|---|
| Warranty Deed | $260,000 | -- | |
| Warranty Deed | $249,900 | -- | |
| Warranty Deed | $173,000 | -- |
Mortgage History
| Date | Status | Loan Amount | Loan Type |
|---|---|---|---|
| Open | $255,290 | FHA | |
| Previous Owner | $236,550 | New Conventional | |
| Previous Owner | $145,600 | Unknown | |
| Previous Owner | $27,300 | Stand Alone Second | |
| Closed | $0 | No Value Available |
Property History
| Date | Event | Price | Change | Sq Ft Price |
|---|---|---|---|---|
| 03/12/2019 03/12/19 | Sold | $260,000 | -1.9% | $114 / Sq Ft |
| 02/04/2019 02/04/19 | For Sale | $265,000 | +6.0% | $117 / Sq Ft |
| 12/08/2016 12/08/16 | Sold | $249,900 | 0.0% | $130 / Sq Ft |
| 10/20/2016 10/20/16 | Pending | -- | -- | -- |
| 09/06/2016 09/06/16 | For Sale | $249,900 | -- | $130 / Sq Ft |
Tax History Compared to Growth
Tax History
| Year | Tax Paid | Tax Assessment Tax Assessment Total Assessment is a certain percentage of the fair market value that is determined by local assessors to be the total taxable value of land and additions on the property. | Land | Improvement |
|---|---|---|---|---|
| 2024 | $2,478 | $34,860 | -- | -- |
| 2022 | $2,266 | $31,930 | $8,000 | $23,930 |
| 2021 | $1,955 | $27,650 | $8,000 | $19,650 |
| 2020 | $1,858 | $26,180 | $8,000 | $18,180 |
| 2019 | $1,761 | $24,980 | $0 | $0 |
| 2018 | $1,678 | $23,840 | $0 | $0 |
| 2017 | $1,563 | $22,260 | $0 | $0 |
| 2016 | $1,483 | $21,160 | $0 | $0 |
| 2015 | $1,483 | $21,160 | $0 | $0 |
| 2014 | $1,466 | $20,860 | $0 | $0 |
| 2013 | $1,466 | $20,860 | $0 | $0 |
Agents Affiliated with this Home
-

Seller's Agent in 2019
Cathy O'Berry
ARC Realty - Hoover
(205) 965-3147
33 in this area
270 Total Sales
-

Buyer's Agent in 2019
Missy Heard
RealtySouth
(205) 202-1030
8 in this area
198 Total Sales
-

Seller's Agent in 2016
Drew Taylor
Keller Williams Realty Vestavia
(205) 283-1602
44 in this area
407 Total Sales
Map
Source: Greater Alabama MLS
MLS Number: 839422
APN: 42-00-01-1-000-001.013
- 604 Crest View Cir
- 600 Crest View Cir
- 1626 Russet Crest Ln
- 510 Russet Valley Cir
- 1860 Russet Hill Cir
- 2105 Russet Meadows Ln
- 6213 Russet Landing Cir
- 6113 Russet Meadows Cir
- 1851 Russet Woods Ln
- 1963 Russet Hill Ln
- 2291 Russet Meadows Terrace
- 2304 Russet Meadows Terrace
- 2084 Crosscrest Dr
- 2412 Fluker Dr
- 3709 Guyton Rd
- 1812 Cross Cir
- 5880 Southwood Pkwy
- 1803 Sandy Ridge Cir
- 4045 S Shades Crest Rd
- 600 Southdale Ln
