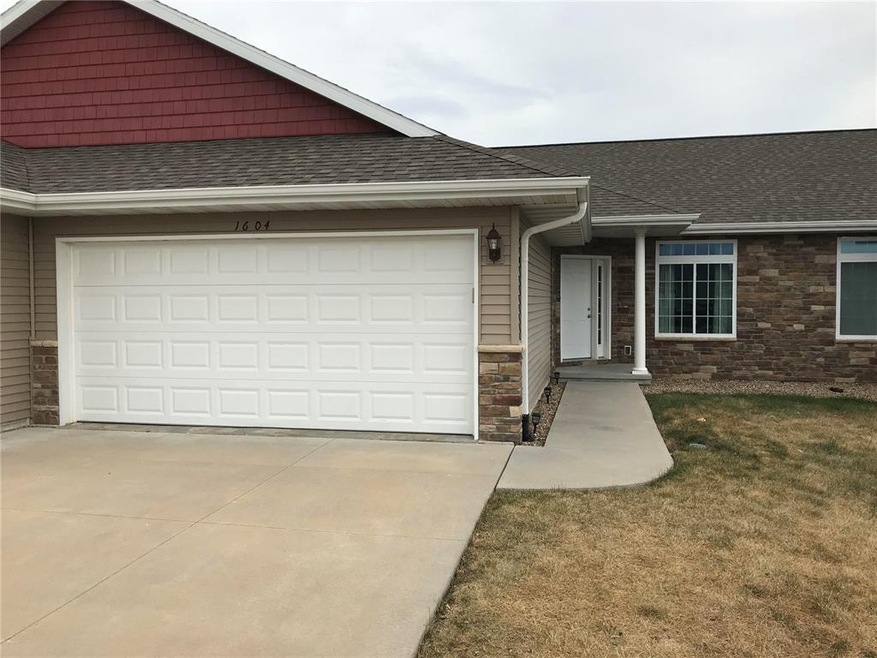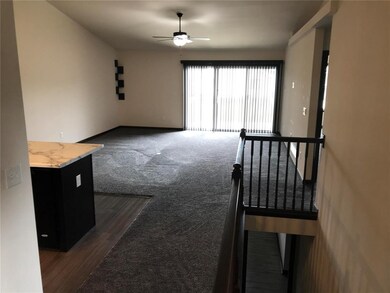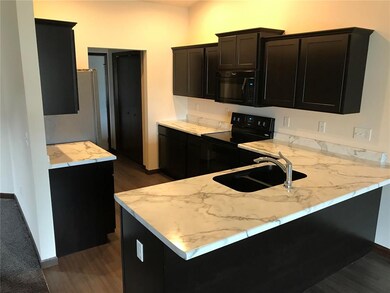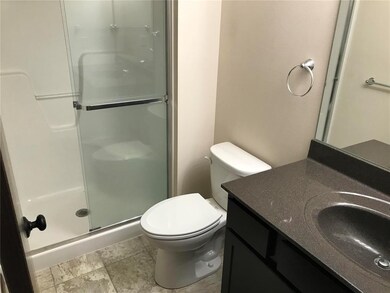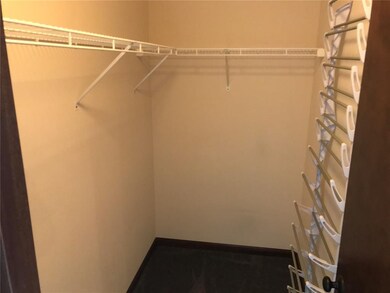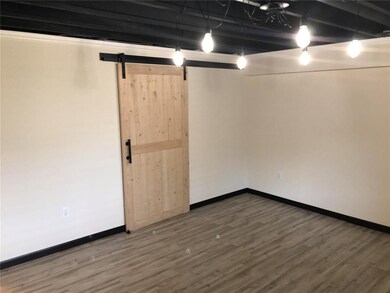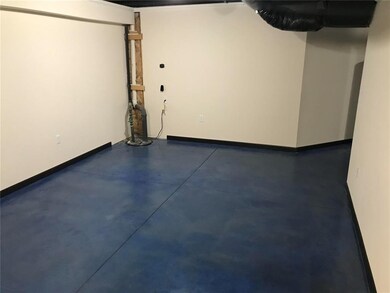
1604 Scarlet Sage Dr SW Cedar Rapids, IA 52404
Highlights
- Deck
- Ranch Style House
- Forced Air Cooling System
- Prairie Ridge Elementary School Rated A-
- 2 Car Attached Garage
- Combination Kitchen and Dining Room
About This Home
As of October 2020The seller has left this condo in pristine condition. Even the picture holes in the walls have been patched and painted. The open floor plan lets you easily visit with guests whether in the living room or even on the deck with stairs to the yard. The lower level has been finished with a third bedroom, full bath and comfortable family room. An attractive sliding barn door leads to a very large storage area on both sides of the stairs. Perfect for crafting, exercise equipment, Christmas decorations or the extra stuff we all collect. With over 2200sf of finished living space, this ranch condo is priced well below any new construction in the College Comm. district. The two-car attached garage completes the unit. Great location close to schools, Kirkwood Comm. College and the walking/bicyle trail.
Last Agent to Sell the Property
Don Sturgeon
SKOGMAN REALTY Listed on: 08/31/2020

Property Details
Home Type
- Condominium
Est. Annual Taxes
- $4,525
Year Built
- 2015
HOA Fees
- $100 Monthly HOA Fees
Home Design
- Ranch Style House
- Brick Exterior Construction
- Frame Construction
- Vinyl Construction Material
Interior Spaces
- Combination Kitchen and Dining Room
- Basement Fills Entire Space Under The House
Kitchen
- Range
- Microwave
- Dishwasher
- Disposal
Bedrooms and Bathrooms
- 3 Bedrooms | 2 Main Level Bedrooms
Laundry
- Laundry on main level
- Dryer
- Washer
Parking
- 2 Car Attached Garage
- Garage Door Opener
Outdoor Features
- Deck
Utilities
- Forced Air Cooling System
- Heating System Uses Gas
- Gas Water Heater
Listing and Financial Details
- Home warranty included in the sale of the property
Community Details
Recreation
- Snow Removal
Ownership History
Purchase Details
Home Financials for this Owner
Home Financials are based on the most recent Mortgage that was taken out on this home.Purchase Details
Home Financials for this Owner
Home Financials are based on the most recent Mortgage that was taken out on this home.Similar Homes in the area
Home Values in the Area
Average Home Value in this Area
Purchase History
| Date | Type | Sale Price | Title Company |
|---|---|---|---|
| Warranty Deed | $205,000 | None Available | |
| Warranty Deed | -- | None Available |
Property History
| Date | Event | Price | Change | Sq Ft Price |
|---|---|---|---|---|
| 10/01/2020 10/01/20 | Sold | $204,900 | 0.0% | $92 / Sq Ft |
| 09/03/2020 09/03/20 | Pending | -- | -- | -- |
| 08/31/2020 08/31/20 | For Sale | $204,900 | +20.9% | $92 / Sq Ft |
| 04/22/2016 04/22/16 | Sold | $169,419 | +5.9% | $134 / Sq Ft |
| 02/26/2016 02/26/16 | Pending | -- | -- | -- |
| 11/04/2015 11/04/15 | For Sale | $160,000 | -- | $127 / Sq Ft |
Tax History Compared to Growth
Tax History
| Year | Tax Paid | Tax Assessment Tax Assessment Total Assessment is a certain percentage of the fair market value that is determined by local assessors to be the total taxable value of land and additions on the property. | Land | Improvement |
|---|---|---|---|---|
| 2023 | $4,742 | $233,200 | $26,000 | $207,200 |
| 2022 | $4,342 | $222,900 | $26,000 | $196,900 |
| 2021 | $4,452 | $208,700 | $22,000 | $186,700 |
| 2020 | $4,452 | $204,100 | $22,000 | $182,100 |
| 2019 | $3,732 | $204,100 | $22,000 | $182,100 |
| 2018 | $3,578 | $174,900 | $22,000 | $152,900 |
| 2017 | $0 | $49,100 | $12,000 | $37,100 |
| 2016 | $0 | $0 | $0 | $0 |
Agents Affiliated with this Home
-
D
Seller's Agent in 2020
Don Sturgeon
SKOGMAN REALTY
-

Buyer's Agent in 2020
Susan Eaton
SKOGMAN REALTY
(319) 981-1277
95 Total Sales
-
S
Seller's Agent in 2016
Sheila King
SKOGMAN REALTY
Map
Source: Cedar Rapids Area Association of REALTORS®
MLS Number: 2006219
APN: 19142-01029-01031
- 1301 Scarlet Sage Dr SW
- 1712 Hoover Trail Ct SW
- 6212 Hoover Trail Rd SW
- 6614 Scarlet Rose Cir SW
- 1902 Hoover Trail Cir SW
- 1808 Scarlet Sage Dr SW
- 5937 Muirfield Dr SW Unit 2
- 6319 Hoover Trail Rd SW
- 1506 Wheatland Ct SW
- 6612 Artesa Bell Dr SW
- 6720 Artesa Bell Dr
- 6806 Artesa Bell Dr
- 7006 Colpepper Dr SW
- 7102 Colpepper Dr SW
- 433 Duke St SW
- 369 Saint Olaf St SW
- 2806 Dawn Ave SW
- 5112 Scenic View Ct SW
- 5655 Deerwood St SW
- 6620 Preston Terrace Ct SW
