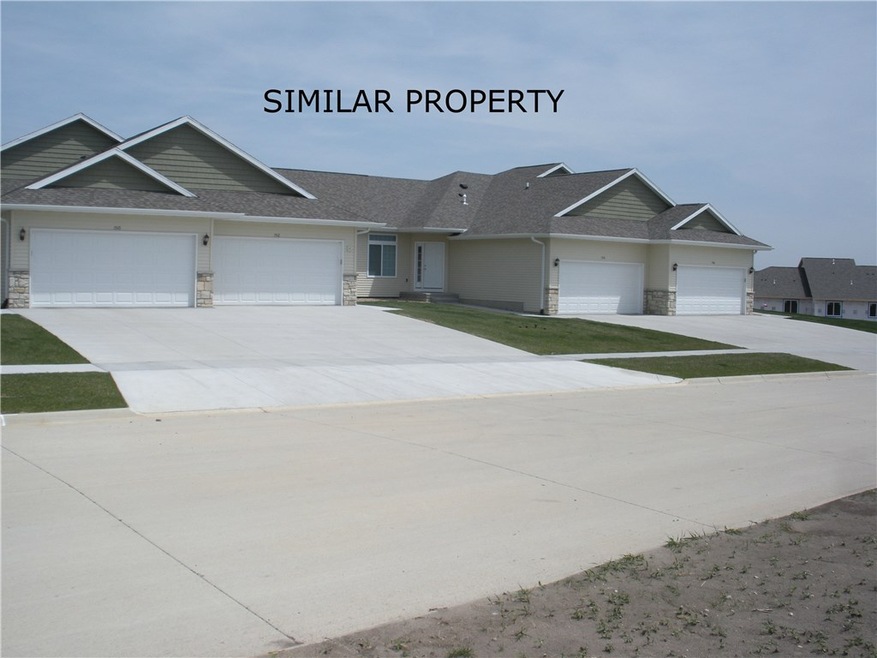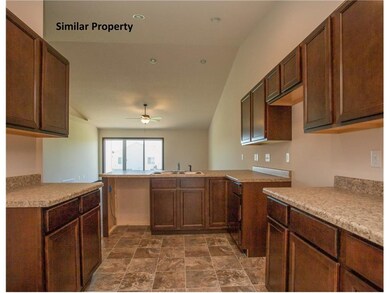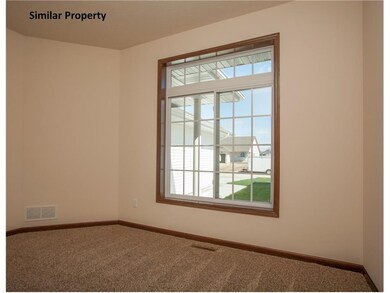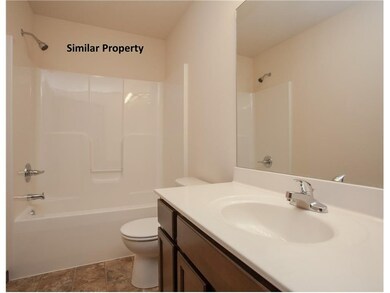
1604 Scarlet Sage Dr SW Cedar Rapids, IA 52404
Highlights
- New Construction
- Deck
- Ranch Style House
- Prairie Ridge Elementary School Rated A-
- Vaulted Ceiling
- Great Room
About This Home
As of October 2020THIS MERIDIAN FLOOR PLAN IS LOCATED IN THE HIDDEN SPRINGS DEVELOPMENT ON THE SOUTHWEST SIDE AND HAS PLENTY TO OFFER. THIS PLAN INCLUDES A VAULTED GREAT ROOM, MAIN LEVEL LAUNDRY, 2 BEDROOMS AND 2 FULL BATHROOMS. THIS IS AN OPEN FLOOR PLAN WITH AN OPEN STAIRCASE TO THE LOWER LEVEL. THE HOME BASE PRICE ALLOWS BUYERS TO CHOOSE FROM A VARIETY OF QUALITY FINISH OPTIONS, INCLUDING CARPET, VINYL, AND TILE. CABINETS COME IN SEVERAL DOOR STYLES WITH MULTIPLE STAIN CHOICES. LIGHTING AND DOOR HARDWARE ARE AVAILABLE IN 2 DIFFERENT FINISHES. THERE ARE MULTIPLE COUNTER TOP CHOICES AND THE APPLIANCES ARE AVAILABLE IN BLACK OR WHITE. THIS BUILDING HAS A PASSIVE RADON SYSTEM INSTALLED. THERE IS A $120 ASSOCIATION START UP FEE.
Last Agent to Sell the Property
Sheila King
SKOGMAN REALTY Listed on: 11/04/2015
Last Buyer's Agent
Don Sturgeon
SKOGMAN REALTY

Property Details
Home Type
- Condominium
Est. Annual Taxes
- $4,742
Year Built
- 2015
HOA Fees
- $80 Monthly HOA Fees
Home Design
- Ranch Style House
- Poured Concrete
- Frame Construction
- Vinyl Construction Material
Interior Spaces
- 1,260 Sq Ft Home
- Vaulted Ceiling
- Great Room
- Combination Kitchen and Dining Room
- Basement Fills Entire Space Under The House
- Laundry on main level
Kitchen
- Breakfast Bar
- Range
- Microwave
- Dishwasher
- Disposal
Bedrooms and Bathrooms
- 2 Main Level Bedrooms
- 2 Full Bathrooms
Parking
- 2 Car Attached Garage
- Garage Door Opener
Outdoor Features
- Deck
Utilities
- Forced Air Cooling System
- Heating System Uses Gas
- Electric Water Heater
- Cable TV Available
Community Details
Overview
- Built by Abode Construction
Pet Policy
- Limit on the number of pets
Ownership History
Purchase Details
Home Financials for this Owner
Home Financials are based on the most recent Mortgage that was taken out on this home.Purchase Details
Home Financials for this Owner
Home Financials are based on the most recent Mortgage that was taken out on this home.Similar Homes in the area
Home Values in the Area
Average Home Value in this Area
Purchase History
| Date | Type | Sale Price | Title Company |
|---|---|---|---|
| Warranty Deed | $205,000 | None Available | |
| Warranty Deed | -- | None Available |
Property History
| Date | Event | Price | Change | Sq Ft Price |
|---|---|---|---|---|
| 10/01/2020 10/01/20 | Sold | $204,900 | 0.0% | $92 / Sq Ft |
| 09/03/2020 09/03/20 | Pending | -- | -- | -- |
| 08/31/2020 08/31/20 | For Sale | $204,900 | +20.9% | $92 / Sq Ft |
| 04/22/2016 04/22/16 | Sold | $169,419 | +5.9% | $134 / Sq Ft |
| 02/26/2016 02/26/16 | Pending | -- | -- | -- |
| 11/04/2015 11/04/15 | For Sale | $160,000 | -- | $127 / Sq Ft |
Tax History Compared to Growth
Tax History
| Year | Tax Paid | Tax Assessment Tax Assessment Total Assessment is a certain percentage of the fair market value that is determined by local assessors to be the total taxable value of land and additions on the property. | Land | Improvement |
|---|---|---|---|---|
| 2023 | $4,742 | $233,200 | $26,000 | $207,200 |
| 2022 | $4,342 | $222,900 | $26,000 | $196,900 |
| 2021 | $4,452 | $208,700 | $22,000 | $186,700 |
| 2020 | $4,452 | $204,100 | $22,000 | $182,100 |
| 2019 | $3,732 | $204,100 | $22,000 | $182,100 |
| 2018 | $3,578 | $174,900 | $22,000 | $152,900 |
| 2017 | $0 | $49,100 | $12,000 | $37,100 |
| 2016 | $0 | $0 | $0 | $0 |
Agents Affiliated with this Home
-
D
Seller's Agent in 2020
Don Sturgeon
SKOGMAN REALTY
-

Buyer's Agent in 2020
Susan Eaton
SKOGMAN REALTY
(319) 981-1277
95 Total Sales
-
S
Seller's Agent in 2016
Sheila King
SKOGMAN REALTY
Map
Source: Cedar Rapids Area Association of REALTORS®
MLS Number: 1591346
APN: 19142-01029-01031
- 1301 Scarlet Sage Dr SW
- 1712 Hoover Trail Ct SW
- 6212 Hoover Trail Rd SW
- 5937 Muirfield Dr SW Unit 2
- 1902 Hoover Trail Cir SW
- 6614 Scarlet Rose Cir SW
- 1808 Scarlet Sage Dr SW
- 6319 Hoover Trail Rd SW
- 1506 Wheatland Ct SW
- 6612 Artesa Bell Dr SW
- 6720 Artesa Bell Dr
- 6806 Artesa Bell Dr
- 7006 Colpepper Dr SW
- 7102 Colpepper Dr SW
- 433 Duke St SW
- 369 Saint Olaf St SW
- 2806 Dawn Ave SW
- 5112 Scenic View Ct SW
- 5655 Deerwood St SW
- 6620 Preston Terrace Ct SW






