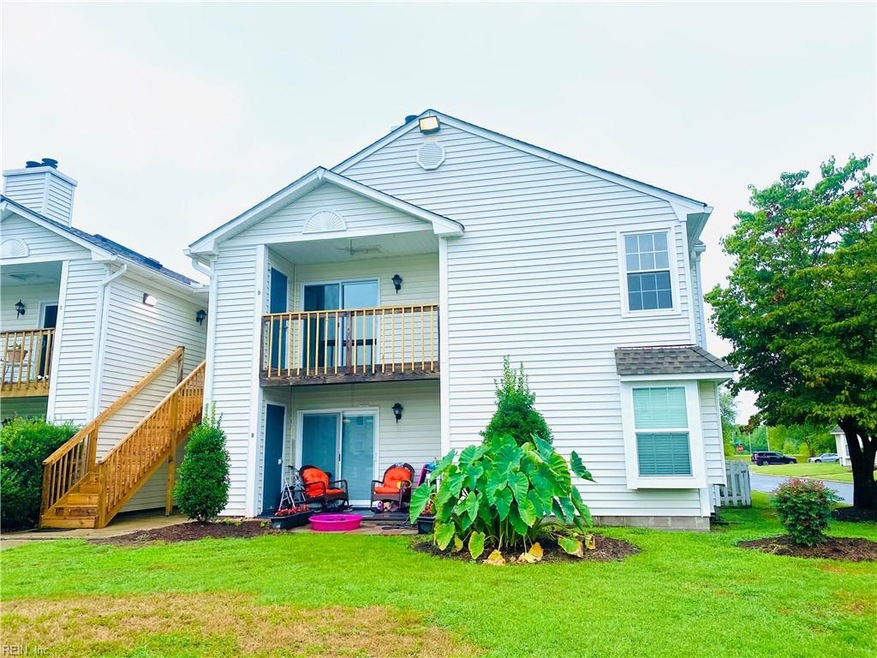
1604 Stone Moss Reach Unit D Chesapeake, VA 23320
Greenbrier East NeighborhoodHighlights
- Cathedral Ceiling
- Balcony
- Walk-In Closet
- Greenbrier Primary School Rated A-
- Skylights
- En-Suite Primary Bedroom
About This Home
As of October 2024Greenbrier 2 bedroom 2 bathroom updated Condo New windows and sliding glass door. Freshly painted and new luxury vinyl flooring. Each bedroom has it’s own walk in closet. Features a wood burning fireplace and a front balcony. Nice size shed for extra storage. The community has walking trails, lakes, and plenty of mall shopping. Close proximity to Interstate 64 for easy commuting. Great neighborhood where you can enjoy a park-like setting equipped with benches, charcoal BBQ's, community garden, and lake access for your kayak.
Welcome home to Heather Point!
Property Details
Home Type
- Multi-Family
Est. Annual Taxes
- $1,700
Year Built
- Built in 1986
HOA Fees
- $222 Monthly HOA Fees
Home Design
- Cluster Home
- Property Attached
- Substantially Remodeled
- Slab Foundation
- Asphalt Shingled Roof
- Vinyl Siding
Interior Spaces
- 1,000 Sq Ft Home
- 1-Story Property
- Cathedral Ceiling
- Ceiling Fan
- Skylights
- Wood Burning Fireplace
- Window Treatments
Kitchen
- Electric Range
- Microwave
- Dishwasher
- Disposal
Flooring
- Carpet
- Laminate
Bedrooms and Bathrooms
- 2 Bedrooms
- En-Suite Primary Bedroom
- Walk-In Closet
- 2 Full Bathrooms
Laundry
- Dryer
- Washer
Parking
- 1 Car Parking Space
- Driveway
- Assigned Parking
Outdoor Features
- Balcony
- Storage Shed
Schools
- Grassfield Elementary School
- Greenbrier Middle School
- Indian River High School
Utilities
- Central Air
- Electric Water Heater
- Sewer Paid
Community Details
Overview
- United Property Associates 757 502 4803 Association
- Greenbrier Subdivision
- On-Site Maintenance
Amenities
- Door to Door Trash Pickup
Ownership History
Purchase Details
Home Financials for this Owner
Home Financials are based on the most recent Mortgage that was taken out on this home.Purchase Details
Home Financials for this Owner
Home Financials are based on the most recent Mortgage that was taken out on this home.Purchase Details
Purchase Details
Home Financials for this Owner
Home Financials are based on the most recent Mortgage that was taken out on this home.Similar Homes in Chesapeake, VA
Home Values in the Area
Average Home Value in this Area
Purchase History
| Date | Type | Sale Price | Title Company |
|---|---|---|---|
| Bargain Sale Deed | $218,000 | First American Title | |
| Warranty Deed | $148,800 | -- | |
| Warranty Deed | $101,500 | -- | |
| Deed | $71,000 | -- |
Mortgage History
| Date | Status | Loan Amount | Loan Type |
|---|---|---|---|
| Previous Owner | $103,503 | New Conventional | |
| Previous Owner | $129,600 | New Conventional | |
| Previous Owner | $62,220 | No Value Available |
Property History
| Date | Event | Price | Change | Sq Ft Price |
|---|---|---|---|---|
| 10/10/2024 10/10/24 | Sold | $218,000 | 0.0% | $218 / Sq Ft |
| 09/19/2024 09/19/24 | Pending | -- | -- | -- |
| 08/17/2024 08/17/24 | Price Changed | $218,000 | -0.9% | $218 / Sq Ft |
| 07/18/2024 07/18/24 | For Sale | $220,000 | 0.0% | $220 / Sq Ft |
| 07/18/2024 07/18/24 | Pending | -- | -- | -- |
| 07/12/2024 07/12/24 | For Sale | $220,000 | -- | $220 / Sq Ft |
Tax History Compared to Growth
Tax History
| Year | Tax Paid | Tax Assessment Tax Assessment Total Assessment is a certain percentage of the fair market value that is determined by local assessors to be the total taxable value of land and additions on the property. | Land | Improvement |
|---|---|---|---|---|
| 2024 | $1,876 | $185,700 | $65,000 | $120,700 |
| 2023 | $1,695 | $167,800 | $55,000 | $112,800 |
| 2022 | $1,418 | $140,400 | $45,000 | $95,400 |
| 2021 | $1,357 | $129,200 | $40,000 | $89,200 |
| 2020 | $1,233 | $117,400 | $40,000 | $77,400 |
| 2019 | $1,233 | $117,400 | $40,000 | $77,400 |
| 2018 | $1,218 | $136,500 | $45,000 | $91,500 |
| 2017 | $1,259 | $119,900 | $35,000 | $84,900 |
| 2016 | $1,224 | $116,600 | $35,000 | $81,600 |
| 2015 | $1,199 | $114,200 | $35,000 | $79,200 |
| 2014 | $1,252 | $119,200 | $40,000 | $79,200 |
Agents Affiliated with this Home
-
Kelly Casey

Seller's Agent in 2024
Kelly Casey
1st Class Real Estate Flagship
(757) 577-5143
2 in this area
13 Total Sales
-
Teresa Hagerman Lancaster

Seller Co-Listing Agent in 2024
Teresa Hagerman Lancaster
1st Class Real Estate Flagship
(757) 478-0009
1 in this area
41 Total Sales
-
Micah & Kelly Laurendeau

Buyer's Agent in 2024
Micah & Kelly Laurendeau
Real Broker LLC
(757) 575-0458
10 in this area
135 Total Sales
Map
Source: Real Estate Information Network (REIN)
MLS Number: 10541734
APN: 0281022000120
- 2201 Sand Pebble Ct Unit C
- 1729 Rock Bridge Mews Unit B
- 1729 Rock Bridge Mews Unit A
- 1807 Beckwood Common
- 1803 Carrollwood Common
- 1013 River Birch Ct
- 1933 Woodgate Arch
- 1208 Saddleback Landing
- 1240 Mill Stream Way
- 1206 Mabry Mill Place
- 1216 Mill Stream Way
- 1208 Masters Row
- 2004 Paramont Ave
- 936 Seabreeze Ct
- 1516 Peyton Ln
- 2162 Haverford Dr
- 6 Lydney Cir
- 934 Brigantine Ct
- 937 Brigantine Ct
- 1429 Blairwood Ln Unit 117
