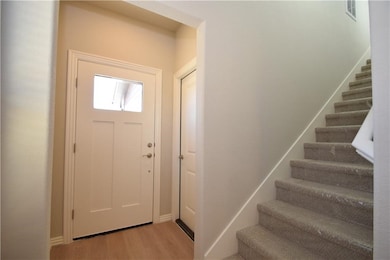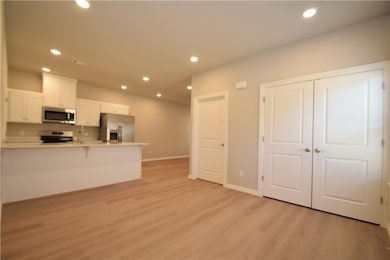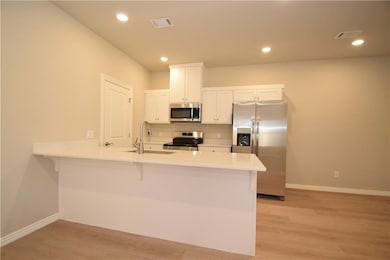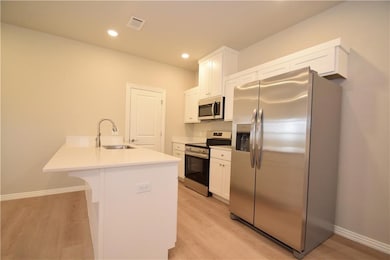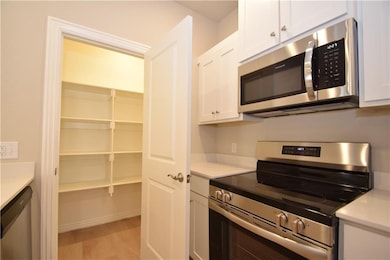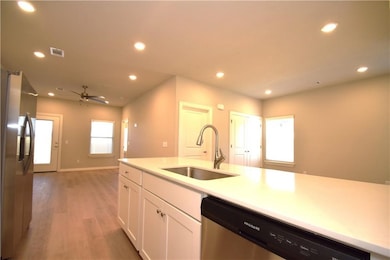1604 SW Poigai Way Unit 2 Bentonville, AR 72713
Highlights
- Property is near a park
- Granite Countertops
- Walk-In Closet
- Mary Mae Jones Elementary School Rated A
- 2 Car Attached Garage
- Park
About This Home
1/2 off first month's rent if rented by December 15! Newer modern design duplex in the heart of Bentonville! Also included brand new refrigerator, washer and dryer. This 3 bed 2 1/2 bath plan has granite countertops, stainless appliances, and large pantry. Primary bedroom is on the main floor and has walk-in closet. Two bedrooms upstairs with full bath and walk-in closets. Luxury vinyl plank flooring throughout, 2" faux wood blinds, and upstairs study nook. You even have a private covered back patio and privacy fence. The property is within walking distance to Bentonville Creekside Park, it has a regulation size cricket field, pickleball courts, evening-lit dog park, splash pad, playground and recreation space with a group pavilion. You are also minutes from schools, Bentonville activity center, downtown Bentonville and all that Bentonville has to offer. Owner must approve pets and no smoking.
Listing Agent
The Griffin Company Commercial Division - Bentonvi Brokerage Email: LoriSellsAR@gmail.com License #SA64401-D01 Listed on: 11/24/2025

Property Details
Home Type
- Multi-Family
Lot Details
- 10,019 Sq Ft Lot
- Level Lot
Parking
- 2 Car Attached Garage
Home Design
- Duplex
Interior Spaces
- 1,400 Sq Ft Home
- 2-Story Property
- Ceiling Fan
- Blinds
Kitchen
- Electric Range
- Microwave
- Plumbed For Ice Maker
- Dishwasher
- Granite Countertops
- Disposal
Bedrooms and Bathrooms
- 3 Bedrooms
- Split Bedroom Floorplan
- Walk-In Closet
Laundry
- Dryer
- Washer
Utilities
- Central Heating and Cooling System
- Heat Pump System
Additional Features
- ENERGY STAR Qualified Appliances
- Property is near a park
Listing and Financial Details
- Available 12/1/25
Community Details
Recreation
- Park
- Trails
Pet Policy
- Pets allowed on a case-by-case basis
Additional Features
- Poigai Estates Subdivision
- Shops
Map
Source: Northwest Arkansas Board of REALTORS®
MLS Number: 1328154
- 1809 Mayflower Rd
- 2411 Longfellow Dr
- 2430 Longfellow Dr
- 2340 Longfellow Dr
- 2320 Longfellow Dr
- 2310 Longfellow Dr
- 2300 Longfellow Dr
- 2400 Longfellow Dr
- 2451 Max Ave
- 2330 Longfellow Dr
- 2450 Longfellow Dr
- 2440 Longfellow Dr
- 2410 Longfellow Dr
- 1903 SW Birch St
- 2306 SW Moorland Ln
- 2503 SW Moorland St
- 2400 SW I St
- 1710 Mayflower Rd
- 0 SW I St Unit 1317853
- 1904 SW 18th St

