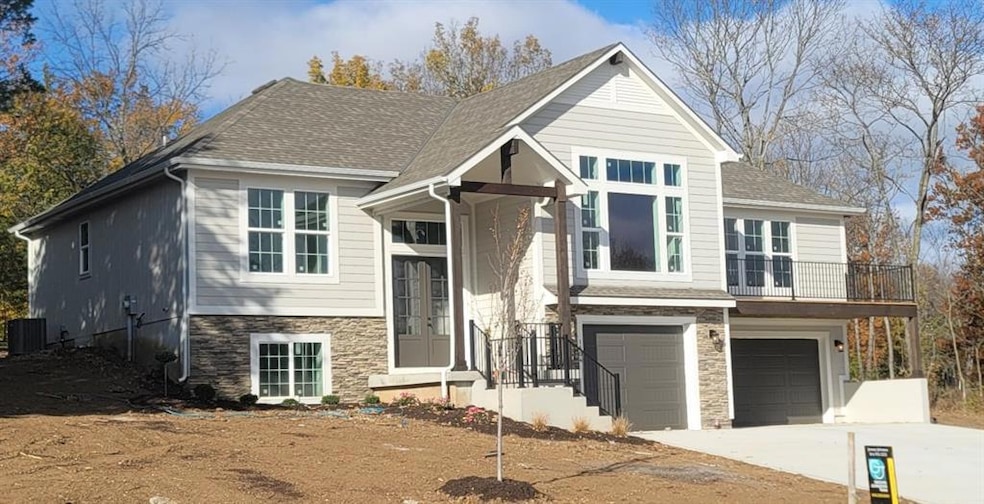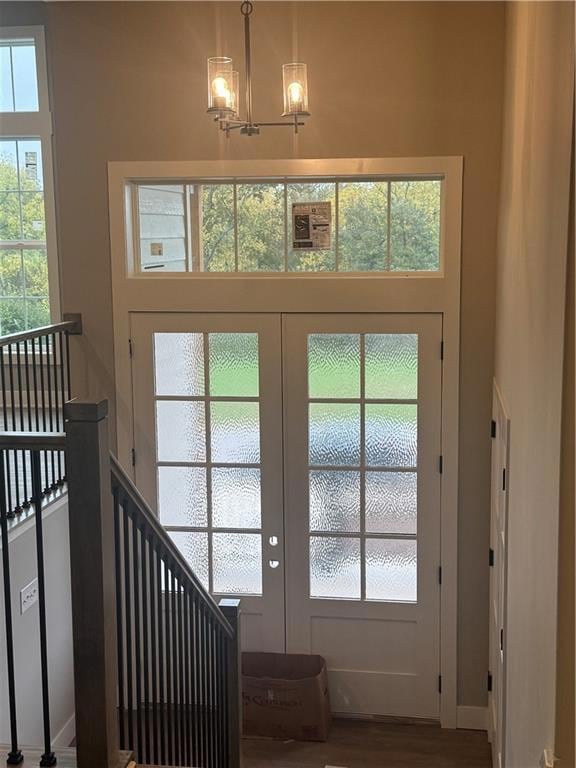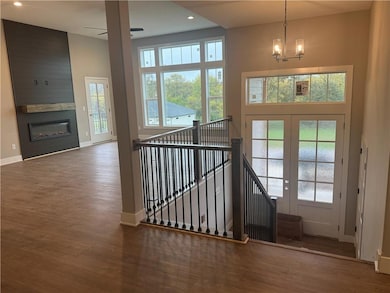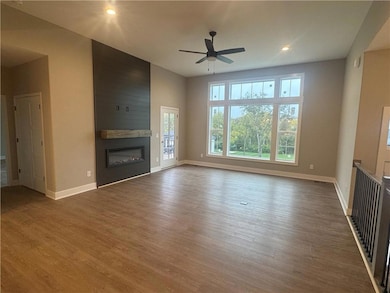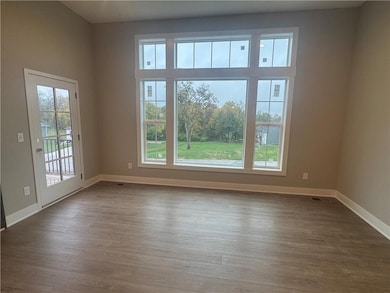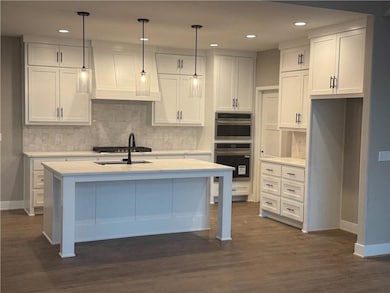1604 SW Stonewall Dr Oak Grove, MO 64075
Estimated payment $2,771/month
Highlights
- Recreation Room
- Raised Ranch Architecture
- Eat-In Kitchen
- Mason Elementary School Rated A
- No HOA
- Living Room
About This Home
Welcome to Oak Grove’s newest upscale subdivision Cedar Ridge Heights. This stunning new construction offers the perfect blend of space, style, and serenity — all nestled on an oversized 1⁄2-acre, treed lot that offers rare privacy and natural beauty. Step inside and enjoy over 2,200 sq ft of thoughtfully designed living space. The main level welcomes you with an open-concept layout featuring a bright and inviting living room, a modern kitchen with upgraded finishes, and three spacious bedrooms, including a serene primary suite. Just off the master, step outside to your private deck — the perfect spot to unwind with a glass of wine or morning coffee while overlooking a picturesque, wooded backyard. Whether you're watching the leaves change in the fall or enjoying quiet summer evenings, this peaceful outdoor retreat is sure to become your favorite escape. The finished lower level adds even more flexibility, complete with a large rec room, full bath, and a 4th bedroom ideal for guests, a home office, or a private teen suite. Enjoy beautiful open views from your front windows and unmatched tranquility out back — a rare combination. Estimated completion is late summer, so you still have time to pick out a few of the final touches!
Listing Agent
ReeceNichols - Lees Summit Brokerage Phone: 816-935-2525 License #1999056256 Listed on: 05/02/2025

Co-Listing Agent
ReeceNichols - Lees Summit Brokerage Phone: 816-935-2525 License #1999032156
Home Details
Home Type
- Single Family
Lot Details
- 0.49 Acre Lot
- East Facing Home
Parking
- 3 Car Garage
- Front Facing Garage
Home Design
- Home Under Construction
- Raised Ranch Architecture
- Traditional Architecture
- Frame Construction
- Composition Roof
Interior Spaces
- Living Room
- Recreation Room
- Finished Basement
- Basement Fills Entire Space Under The House
- Eat-In Kitchen
Bedrooms and Bathrooms
- 4 Bedrooms
- 3 Full Bathrooms
Utilities
- Forced Air Heating and Cooling System
Community Details
- No Home Owners Association
- Cedar Ridge Heights Subdivision
Listing and Financial Details
- Assessor Parcel Number 39-210-11-27-00-0-00-000
- $0 special tax assessment
Map
Home Values in the Area
Average Home Value in this Area
Tax History
| Year | Tax Paid | Tax Assessment Tax Assessment Total Assessment is a certain percentage of the fair market value that is determined by local assessors to be the total taxable value of land and additions on the property. | Land | Improvement |
|---|---|---|---|---|
| 2025 | $114 | $1,471 | $1,471 | -- |
| 2024 | $114 | $1,473 | $1,473 | -- |
| 2023 | $113 | $1,473 | $1,473 | $0 |
| 2022 | $94 | $1,113 | $1,113 | $0 |
| 2021 | $92 | $0 | $0 | $0 |
Property History
| Date | Event | Price | List to Sale | Price per Sq Ft |
|---|---|---|---|---|
| 11/11/2025 11/11/25 | Price Changed | $524,900 | -0.9% | $239 / Sq Ft |
| 08/05/2025 08/05/25 | Price Changed | $529,900 | -1.9% | $241 / Sq Ft |
| 05/02/2025 05/02/25 | For Sale | $540,000 | -- | $245 / Sq Ft |
Purchase History
| Date | Type | Sale Price | Title Company |
|---|---|---|---|
| Quit Claim Deed | -- | Stewart Title Company |
Mortgage History
| Date | Status | Loan Amount | Loan Type |
|---|---|---|---|
| Closed | $384,000 | Construction |
Source: Heartland MLS
MLS Number: 2547025
APN: 39-210-11-27-00-0-00-000
- 1602 SW Stonewall Dr
- 9401 S Buckner Tarsney Rd
- 2332 Park Ln
- 1500 SW Stonewall Dr
- 1503 SW Stonewall Dr
- 30500 E Litchford Rd
- 34805 E Colbern Rd
- 31212 E Webster Rd
- 34906 E Colbern Rd
- 32315 E Colbern Rd
- 7915 S Old Major Rd
- 32000 E Major Rd
- 40 A St
- 48 Z St
- 49-51 Z Lake Shore Dr
- 12 W St
- 110 C St
- 7608 S Arnett Rd
- 93 L St
- 27315 E Acacia Dr
- 500 SE Salem St
- 301 SE Rose Garden Ln
- 123 SW Rock Garden Ln
- 311 SW Creek Ridge Dr
- 7901 SW 7th St
- 414 SW Moreland School Rd
- 201 SW Eagles Pkwy
- 1216 SW Huntington Rd
- 506 Broadway St
- 309 SW Richwood Ln
- 1211 NW Ashley Ln
- 630 NW Yennie St
- 900 SE Tequesta Ln
- 101 SW Victor Dr
- 218 SW 19th St
- 915 SW Hampton Ct
- 1200 S Mo-7 Hwy
- 901 SW Clark Rd
- 1216 SW Horizon Dr
- 1121 NW Eagle Ridge Blvd
