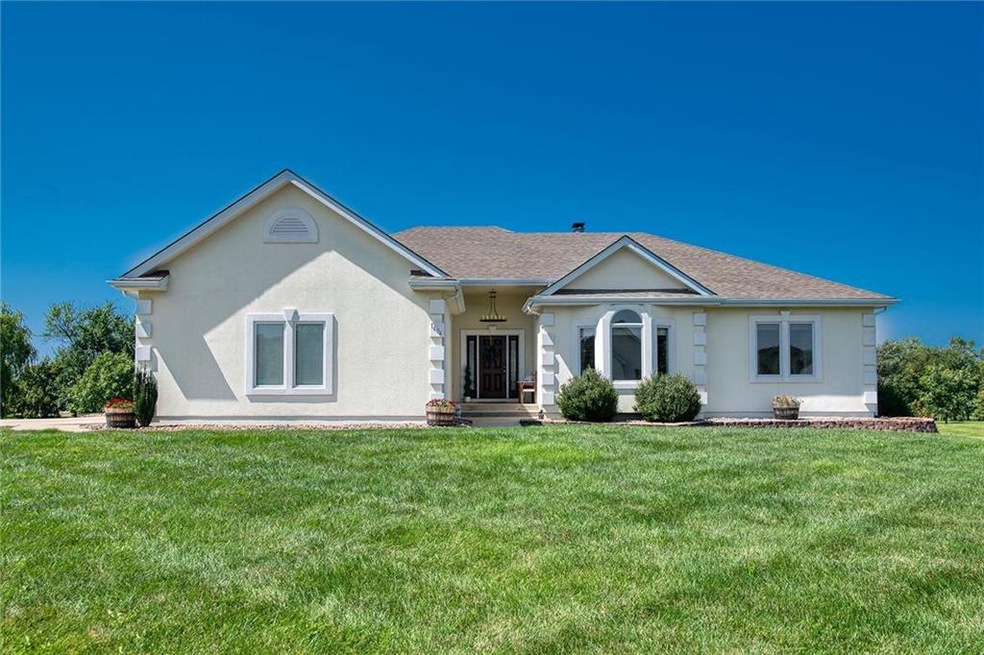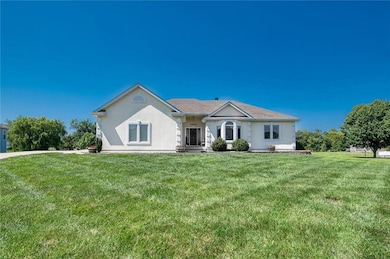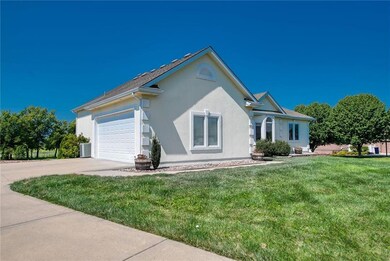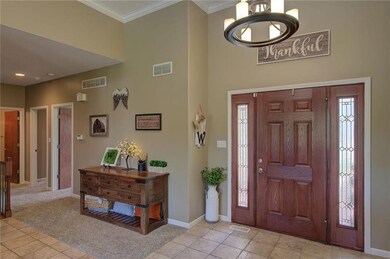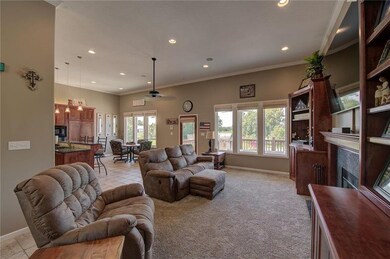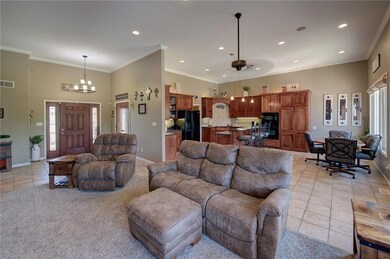
1604 SW Timberline Rd Oak Grove, MO 64075
Estimated Value: $442,000 - $573,000
Highlights
- In Ground Pool
- Clubhouse
- Recreation Room
- 37,644 Sq Ft lot
- Great Room with Fireplace
- Vaulted Ceiling
About This Home
As of November 2019Beautiful, well maintained ranch style home with so much space!! 3 bedrooms w/4th, possible 5th non-conforming bdrm downstairs in the amazingly finished wlkout basement! Main level boasts 12 ft ceilings, large kitchen w/ island & plenty of cabinet space that opens up to great room. Nice size master with fp and en-suite that has whirl pool tub, separate shower, dbl vanity and wlk in closet. 2 more large bedrooms and full bath on main level. The finished bsmt has family room, rec area w/ see thru fp & wet bar. Walk right out to your NEW in-ground pool! Huge additional 2 car tandem garage with extra 21x20 unfinished space perfect for work/hobby room or future finish. Home sits on almost an acre and backs to a horse ranch for privacy & peaceful nights. No neighbors behind you! This home has it all!
Last Agent to Sell the Property
Toni Tygart
RE/MAX Elite, REALTORS License #1999021108 Listed on: 09/05/2019

Last Buyer's Agent
Andi Hultgren
Platinum Realty LLC License #2015009345

Home Details
Home Type
- Single Family
Est. Annual Taxes
- $6,798
Year Built
- Built in 2002
Lot Details
- 0.86 Acre Lot
- Sprinkler System
HOA Fees
- $29 Monthly HOA Fees
Parking
- 4 Car Attached Garage
- Front Facing Garage
- Rear-Facing Garage
- Garage Door Opener
Home Design
- Ranch Style House
- Traditional Architecture
- Composition Roof
- Stucco
Interior Spaces
- Wet Bar: Ceiling Fan(s), Walk-In Closet(s), Fireplace, Ceramic Tiles, Double Vanity, Carpet, Whirlpool Tub, Cathedral/Vaulted Ceiling, Built-in Features, Granite Counters, Kitchen Island, Pantry
- Built-In Features: Ceiling Fan(s), Walk-In Closet(s), Fireplace, Ceramic Tiles, Double Vanity, Carpet, Whirlpool Tub, Cathedral/Vaulted Ceiling, Built-in Features, Granite Counters, Kitchen Island, Pantry
- Vaulted Ceiling
- Ceiling Fan: Ceiling Fan(s), Walk-In Closet(s), Fireplace, Ceramic Tiles, Double Vanity, Carpet, Whirlpool Tub, Cathedral/Vaulted Ceiling, Built-in Features, Granite Counters, Kitchen Island, Pantry
- Skylights
- Shades
- Plantation Shutters
- Drapes & Rods
- Great Room with Fireplace
- 3 Fireplaces
- Family Room
- Recreation Room
- Workshop
- Laundry on main level
Kitchen
- Built-In Range
- Dishwasher
- Kitchen Island
- Granite Countertops
- Laminate Countertops
- Disposal
Flooring
- Wall to Wall Carpet
- Linoleum
- Laminate
- Stone
- Ceramic Tile
- Luxury Vinyl Plank Tile
- Luxury Vinyl Tile
Bedrooms and Bathrooms
- 4 Bedrooms
- Cedar Closet: Ceiling Fan(s), Walk-In Closet(s), Fireplace, Ceramic Tiles, Double Vanity, Carpet, Whirlpool Tub, Cathedral/Vaulted Ceiling, Built-in Features, Granite Counters, Kitchen Island, Pantry
- Walk-In Closet: Ceiling Fan(s), Walk-In Closet(s), Fireplace, Ceramic Tiles, Double Vanity, Carpet, Whirlpool Tub, Cathedral/Vaulted Ceiling, Built-in Features, Granite Counters, Kitchen Island, Pantry
- Double Vanity
- Whirlpool Bathtub
- Bathtub with Shower
Finished Basement
- Walk-Out Basement
- Basement Fills Entire Space Under The House
- Fireplace in Basement
Outdoor Features
- In Ground Pool
- Enclosed patio or porch
Utilities
- Central Air
Listing and Financial Details
- Assessor Parcel Number 39-300-01-20-00-0-00-000
Community Details
Overview
- Edgewood Estates Subdivision
Amenities
- Clubhouse
Recreation
- Community Pool
- Trails
Ownership History
Purchase Details
Home Financials for this Owner
Home Financials are based on the most recent Mortgage that was taken out on this home.Purchase Details
Home Financials for this Owner
Home Financials are based on the most recent Mortgage that was taken out on this home.Purchase Details
Home Financials for this Owner
Home Financials are based on the most recent Mortgage that was taken out on this home.Purchase Details
Home Financials for this Owner
Home Financials are based on the most recent Mortgage that was taken out on this home.Purchase Details
Similar Homes in Oak Grove, MO
Home Values in the Area
Average Home Value in this Area
Purchase History
| Date | Buyer | Sale Price | Title Company |
|---|---|---|---|
| Borns Dylan | -- | Secured Ttl Of Ks City Lees | |
| Wagaman Kyle W | -- | First United Title Agency Ll | |
| Vancamp Joel M | -- | Ati Title Company | |
| Mcgraw Construction Inc | -- | Stewart Title | |
| Vancamp Joel | -- | Stewart Title |
Mortgage History
| Date | Status | Borrower | Loan Amount |
|---|---|---|---|
| Open | Borns Dylan | $45,000 | |
| Open | Borns Dylan | $337,300 | |
| Closed | Borns Dylan | $334,000 | |
| Previous Owner | Wagaman Kyle W | $30,000 | |
| Previous Owner | Wagaman Kyle W | $15,000 | |
| Previous Owner | Wagaman Kyle W | $317,775 | |
| Previous Owner | Vancamp Joel M | $100,000 | |
| Previous Owner | Vancamp Joel M | $179,000 | |
| Previous Owner | Mcgraw Construction Inc | $216,000 |
Property History
| Date | Event | Price | Change | Sq Ft Price |
|---|---|---|---|---|
| 11/11/2019 11/11/19 | Sold | -- | -- | -- |
| 10/11/2019 10/11/19 | Pending | -- | -- | -- |
| 09/29/2019 09/29/19 | Price Changed | $379,900 | -2.6% | $110 / Sq Ft |
| 09/05/2019 09/05/19 | For Sale | $389,900 | -- | $113 / Sq Ft |
Tax History Compared to Growth
Tax History
| Year | Tax Paid | Tax Assessment Tax Assessment Total Assessment is a certain percentage of the fair market value that is determined by local assessors to be the total taxable value of land and additions on the property. | Land | Improvement |
|---|---|---|---|---|
| 2024 | $6,798 | $87,461 | $15,382 | $72,079 |
| 2023 | $6,589 | $87,461 | $11,161 | $76,300 |
| 2022 | $6,094 | $73,910 | $9,631 | $64,279 |
| 2021 | $5,961 | $73,910 | $9,631 | $64,279 |
| 2020 | $5,697 | $67,154 | $9,631 | $57,523 |
| 2019 | $5,415 | $67,154 | $9,631 | $57,523 |
| 2018 | $1,513,321 | $58,445 | $8,382 | $50,063 |
| 2017 | $4,653 | $58,445 | $8,382 | $50,063 |
| 2016 | $4,653 | $55,879 | $8,474 | $47,405 |
| 2014 | $4,170 | $49,830 | $8,573 | $41,257 |
Agents Affiliated with this Home
-

Seller's Agent in 2019
Toni Tygart
RE/MAX Elite, REALTORS
(816) 795-2500
2 in this area
38 Total Sales
-
A
Buyer's Agent in 2019
Andi Hultgren
Platinum Realty LLC
(816) 678-7431
Map
Source: Heartland MLS
MLS Number: 2187358
APN: 39-300-01-20-00-0-00-000
- 1609 SW Timberline Rd
- 1602 SW Deer Run Rd
- 1303 SW 10th Terrace
- 1405 SW 10th Terrace
- 1411 SW 10th Terrace
- 901 SW Redbird Ct
- 903 SW Redbird Ct
- 905 SW Redbird Ct
- 906 SW Redbird Ct
- 904 SW Redbird Ct
- 902 SW Redbird Ct
- 900 SW Redbird Ct
- 1014 SW Whitetail Dr
- 1008 SW Whippoorwill Ln
- 1500 SW Meadowlark Ct
- 1202 SW Cardinal Ct
- 902 SW Pintail Ln
- 904 SW Pintail Dr
- 910 SW Pintail Dr
- 907 SW Pintail Dr
- 1604 SW Timberline Rd
- 1606 SW Timberline Rd
- 1602 SW Timberline Rd
- 1605 SW Timberline Rd
- 1607 SW Timberline Rd
- 1603 SW Timberline Rd
- 1600 SW Timberline Rd
- 1608 SW Timberline Rd
- 1601 SW Timberline Rd
- 1610 SW Timberline Rd
- 1502 Deer Run Rd
- 1602 Deer Run Rd
- 1700 SW Red Fox Cir
- 1611 SW Timberline Rd
- 1612 SW Timberline Rd
- 1703 SW Red Fox Cir
- 1601 Deer Run Rd
- 1604 Deer Run Rd
- 1604 SW Deer Run Rd
- 1704 SW Red Fox Cir
