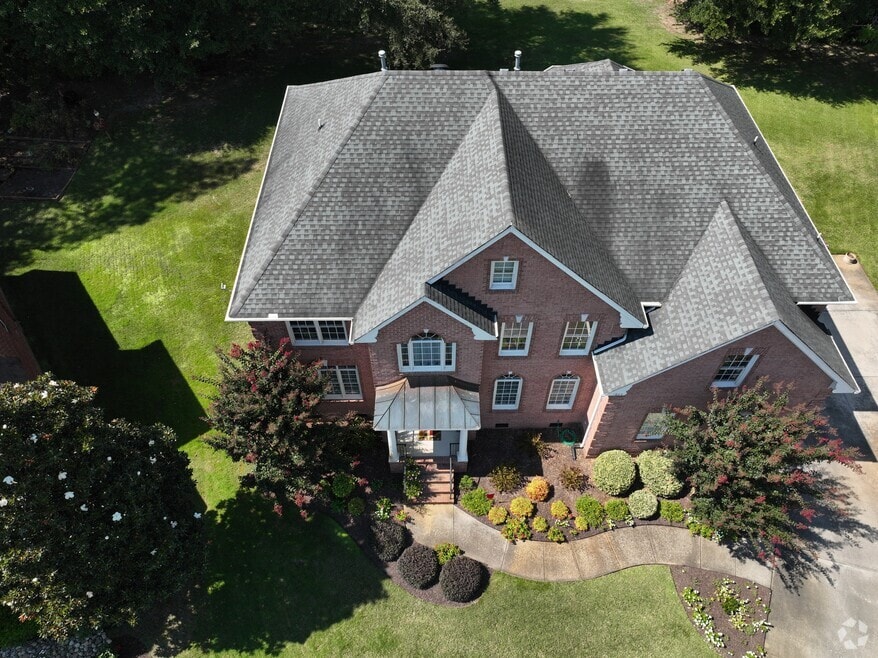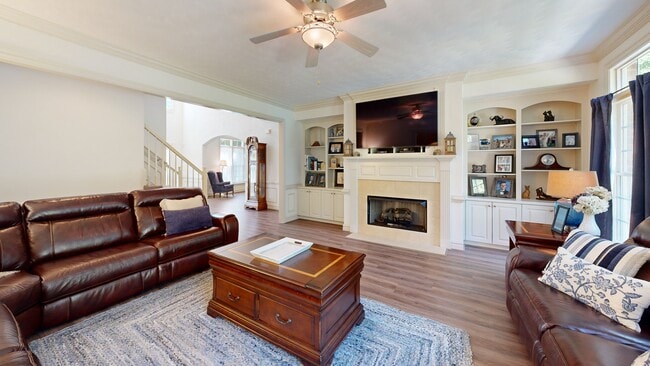
1604 Tapgallant Quay Chesapeake, VA 23321
Western Branch NeighborhoodEstimated payment $4,514/month
Highlights
- Hot Property
- Water Views
- Access to Tidal Water
- Edwin W. Chittum Elementary School Rated A-
- Home fronts navigable water
- Spa
About This Home
Pristine, estate living in this 4000 sq. ft., beautiful brick home, situated in a Cul-de-sac along the banks of the Elizabeth river. The immaculately manicured grounds, measuring nearly 3 quarters of an acre, are so private, you will feel like you ventured away from it all while actually living in close proximity to highly sought schools, shopping, restaurants, the interstate & area bases . New luxury vinyl plank flooring throughout, freshly painted plastered walls complete with wainscoting and crown molding, whole house generator, 5 ensuite bedrooms with 4 full baths, 6th room, measuring 17 x 17, can be used as a bedroom, game room, gym or home theater. Large yet cozy den with gas fireplace, built in shelving, and views of the wooded, waterfront lot, large gourmet kitchen. Built by LR Hill with no detail left unpolished. In the gorgeous community of Dock Landing Pointe. Won't Last long!
Home Details
Home Type
- Single Family
Est. Annual Taxes
- $6,580
Year Built
- Built in 2003
Lot Details
- 0.73 Acre Lot
- Lot Dimensions are 253.53 x 45
- Home fronts navigable water
- River Front
- Cul-De-Sac
- Partially Fenced Property
- Privacy Fence
- Sprinkler System
- Property is zoned R15S
HOA Fees
- $40 Monthly HOA Fees
Property Views
- Water
- Woods
Home Design
- Traditional Architecture
- Brick Exterior Construction
- Asphalt Shingled Roof
Interior Spaces
- 4,000 Sq Ft Home
- 2-Story Property
- Crown Molding
- Ceiling Fan
- Gas Fireplace
- Window Treatments
- Entrance Foyer
- Recreation Room
- Utility Room
- Crawl Space
- Home Security System
Kitchen
- Breakfast Area or Nook
- Electric Range
- Microwave
- Dishwasher
- Disposal
Flooring
- Carpet
- Laminate
- Ceramic Tile
Bedrooms and Bathrooms
- 6 Bedrooms
- Primary Bedroom on Main
- En-Suite Primary Bedroom
- Walk-In Closet
- Jack-and-Jill Bathroom
- 4 Full Bathrooms
- Dual Vanity Sinks in Primary Bathroom
- Hydromassage or Jetted Bathtub
Laundry
- Laundry on main level
- Dryer
- Washer
Attic
- Attic Fan
- Pull Down Stairs to Attic
Parking
- 2 Car Attached Garage
- Finished Room Over Garage
- Garage Door Opener
- Driveway
Accessible Home Design
- Standby Generator
Outdoor Features
- Spa
- Access to Tidal Water
- Deep Water Access
- Riparian rights to water flowing past the property
- Deck
- Patio
- Porch
Schools
- Edwin W. Chittum Elementary School
- Western Branch Middle School
- Western Branch High School
Utilities
- Central Air
- Heating System Uses Natural Gas
- Programmable Thermostat
- Well
- Gas Water Heater
- Satellite Dish
- Cable TV Available
Community Details
- 757 497 5752 Association
- Dock Landing Subdivision
3D Interior and Exterior Tours
Floorplans
Map
Home Values in the Area
Average Home Value in this Area
Tax History
| Year | Tax Paid | Tax Assessment Tax Assessment Total Assessment is a certain percentage of the fair market value that is determined by local assessors to be the total taxable value of land and additions on the property. | Land | Improvement |
|---|---|---|---|---|
| 2025 | $6,580 | $673,700 | $175,000 | $498,700 |
| 2024 | $6,580 | $651,500 | $170,000 | $481,500 |
| 2023 | $5,884 | $626,500 | $170,000 | $456,500 |
| 2022 | $5,943 | $588,400 | $160,000 | $428,400 |
| 2021 | $5,321 | $506,800 | $155,000 | $351,800 |
| 2020 | $3,944 | $500,800 | $155,000 | $345,800 |
| 2019 | $5,417 | $515,900 | $155,000 | $360,900 |
| 2018 | $5,276 | $484,800 | $160,000 | $324,800 |
| 2017 | $5,140 | $489,500 | $155,000 | $334,500 |
| 2016 | $5,038 | $479,800 | $155,000 | $324,800 |
| 2015 | $5,090 | $484,800 | $160,000 | $324,800 |
| 2014 | $5,090 | $484,800 | $160,000 | $324,800 |
Property History
| Date | Event | Price | List to Sale | Price per Sq Ft |
|---|---|---|---|---|
| 10/24/2025 10/24/25 | Price Changed | $750,000 | -2.0% | $188 / Sq Ft |
| 10/07/2025 10/07/25 | Price Changed | $765,000 | -1.9% | $191 / Sq Ft |
| 09/26/2025 09/26/25 | Price Changed | $780,000 | -1.9% | $195 / Sq Ft |
| 09/26/2025 09/26/25 | Price Changed | $794,999 | -0.6% | $199 / Sq Ft |
| 09/04/2025 09/04/25 | For Sale | $799,999 | -- | $200 / Sq Ft |
Purchase History
| Date | Type | Sale Price | Title Company |
|---|---|---|---|
| Interfamily Deed Transfer | -- | None Available | |
| Deed | $486,000 | -- | |
| Deed | $87,000 | -- |
Mortgage History
| Date | Status | Loan Amount | Loan Type |
|---|---|---|---|
| Previous Owner | $215,000 | New Conventional | |
| Previous Owner | $339,000 | Construction |
About the Listing Agent

She's an expert real estate agent with RE/MAX Allegiance in the Hampton Roads region providing home-buyers and sellers with professional, responsive and attentive real estate services. Want an agent who'll really listen to what you want in a home? Need an agent who knows how to effectively market your home so it sells? Give her a call! She's eager to help and would love to talk to you.
Hazel's Other Listings
Source: Real Estate Information Network (REIN)
MLS Number: 10600591
APN: 0154003000460
- 1248 Jolliff Rd
- 1709 Swan Lake Crescent
- 1708 Swan Lake Crescent
- 1527 Jolliff Rd
- 1543 Burrowin Dr
- 1530 Jolliff Rd
- 1532 Jolliff Rd
- 1630 Dock Landing Rd
- 7.7 Sondej Ave
- MM Magnolia 2 W
- MM Bayberry
- MM the Grove (Laurel)
- MM Dogwood 2
- MM Rosewood 2
- MM Bayberry 2
- MM Rosewood
- MM Bradford 2
- 2119 Seastone Trace
- 1701 Larkwood Ct
- 0.4AC Flintfield Crescent
- 4132 Dock Landing Rd
- 1601 Plover Ct
- 1408 Ashton St
- 4706 Feldspar Quay
- 4225 Schooner Trail Unit B
- 4105 Holly Cove Dr
- 4215 Meander Way
- 3824 Maplefield Dr
- 4350 Farringdon Way
- 4301 Colindale Rd Unit 204
- 4117 River Breeze Cir
- 4108 River Breeze Cir
- 182 Yorkshire Rd
- 4017 Grand Isle Dr
- 2802 Rowling Way
- 2333 Meadows Landing
- 4133 Stonebridge Landing
- 2609 Brook Stone Dr
- 840 Lancer Dr
- 940 Chumley Rd





