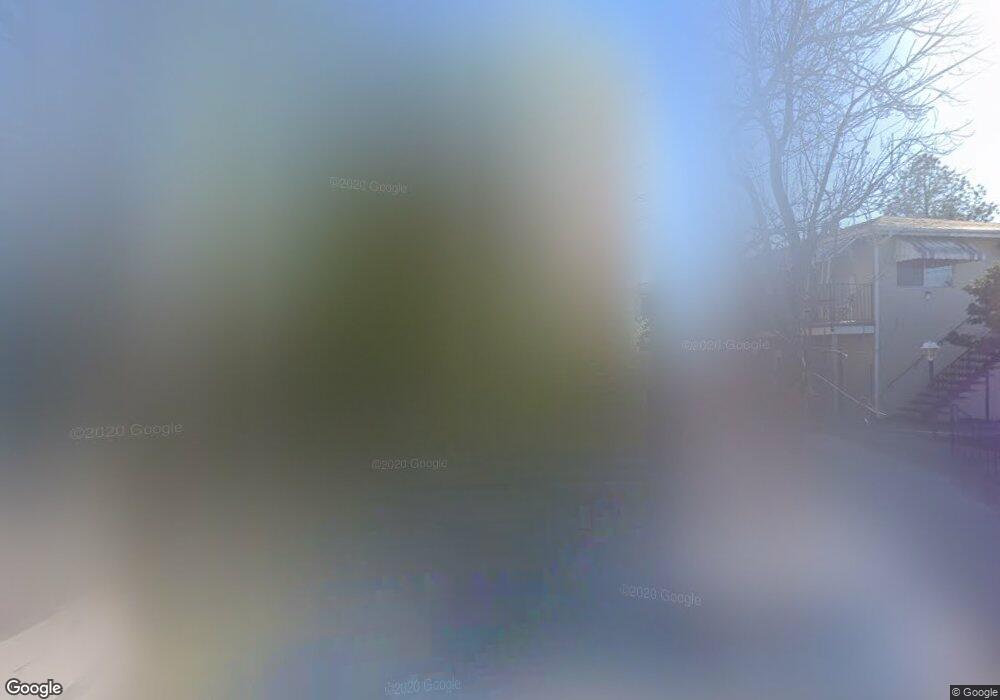1604 Tyler St Berkeley, CA 94703
South Berkeley NeighborhoodEstimated Value: $702,000 - $744,000
2
Beds
1
Bath
810
Sq Ft
$892/Sq Ft
Est. Value
About This Home
This home is located at 1604 Tyler St, Berkeley, CA 94703 and is currently estimated at $722,562, approximately $892 per square foot. 1604 Tyler St is a home located in Alameda County with nearby schools including Malcolm X Elementary School, Emerson Elementary School, and John Muir Elementary School.
Ownership History
Date
Name
Owned For
Owner Type
Purchase Details
Closed on
Apr 6, 2018
Sold by
Magana Antonio
Bought by
Travis Hallie
Current Estimated Value
Home Financials for this Owner
Home Financials are based on the most recent Mortgage that was taken out on this home.
Original Mortgage
$248,000
Outstanding Balance
$213,375
Interest Rate
4.46%
Mortgage Type
New Conventional
Estimated Equity
$509,187
Purchase Details
Closed on
Jun 27, 2014
Sold by
Maga A Antonio
Bought by
Maganda Antonio and Serros Michele Marie
Create a Home Valuation Report for This Property
The Home Valuation Report is an in-depth analysis detailing your home's value as well as a comparison with similar homes in the area
Home Values in the Area
Average Home Value in this Area
Purchase History
| Date | Buyer | Sale Price | Title Company |
|---|---|---|---|
| Travis Hallie | $590,000 | Chicago Title Company | |
| Maganda Antonio | -- | Old Republic Title Company | |
| Magaa Antonio | -- | Old Republic Title Company |
Source: Public Records
Mortgage History
| Date | Status | Borrower | Loan Amount |
|---|---|---|---|
| Open | Travis Hallie | $248,000 |
Source: Public Records
Tax History
| Year | Tax Paid | Tax Assessment Tax Assessment Total Assessment is a certain percentage of the fair market value that is determined by local assessors to be the total taxable value of land and additions on the property. | Land | Improvement |
|---|---|---|---|---|
| 2025 | $9,503 | $664,307 | $201,392 | $469,915 |
| 2024 | $9,503 | $651,144 | $197,443 | $460,701 |
| 2023 | $9,311 | $645,241 | $193,572 | $451,669 |
| 2022 | $9,161 | $625,591 | $189,777 | $442,814 |
| 2021 | $9,192 | $613,190 | $186,057 | $434,133 |
| 2020 | $9,100 | $613,835 | $184,150 | $429,685 |
| 2019 | $8,472 | $601,800 | $180,540 | $421,260 |
| 2018 | $3,515 | $189,994 | $56,998 | $132,996 |
| 2017 | $3,370 | $186,270 | $55,881 | $130,389 |
| 2016 | $3,221 | $182,618 | $54,785 | $127,833 |
| 2015 | $3,223 | $179,876 | $53,963 | $125,913 |
Source: Public Records
Map
Nearby Homes
- 1538 Ashby Ave
- 3138 California St
- 1507 Prince St
- 3101 Sacramento St
- 3033 Ellis St Unit B
- 2926 Ellis St
- 3233 Ellis St
- 3224 Sacramento St
- 2829 California St
- 2922 Stanton St
- 3000 Acton St
- 1540 Stuart St
- 1314 Ashby Ave
- 2790 Sacramento St
- 2782 Sacramento St
- 960 62nd St
- 2774 Sacramento St
- 882 61st St
- 2758 Sacramento St
- 3032 Mabel St
- 1606 Tyler St
- 1612 Tyler St
- 1600 Tyler St
- 3021 California St
- 1614 Tyler St
- 1607 Prince St
- 1611 Prince St
- 1615 Prince St
- 1618 Tyler St
- 1620 Tyler St
- 1619 Prince St Unit 1619 Prince Street
- 1619 Prince St
- 1605 Tyler St
- 1601 Tyler St
- 1547 Prince St
- 1624 Tyler St
- 1609 Tyler St
- 1625 Prince St
- 1613 Tyler St
- 3018 California St
