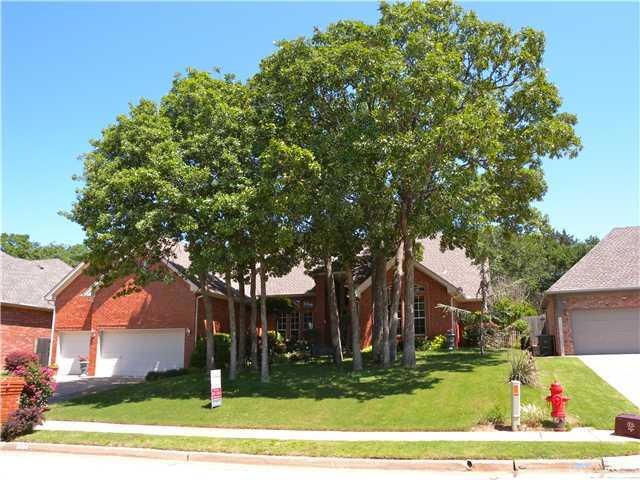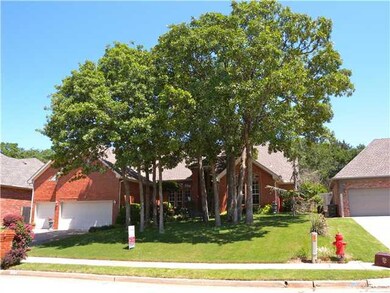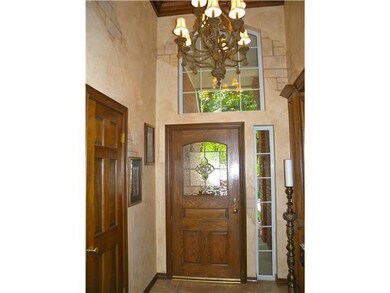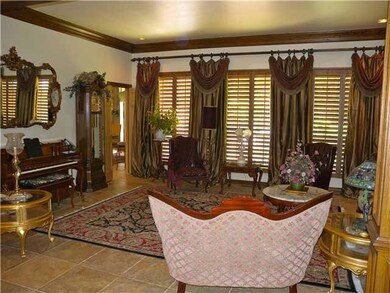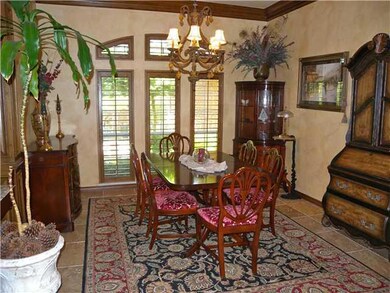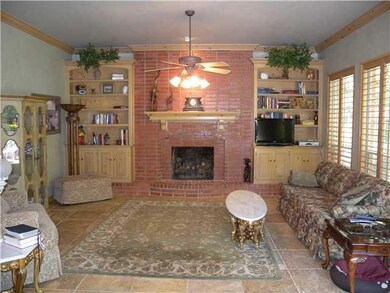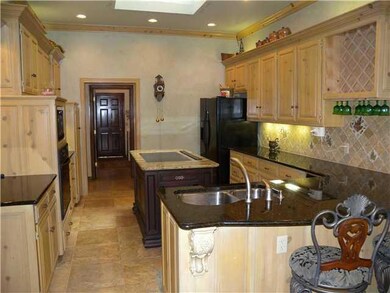
1604 Vail Dr Edmond, OK 73013
Hafer Park NeighborhoodHighlights
- Wooded Lot
- Dallas Architecture
- Whirlpool Bathtub
- Will Rogers Elementary School Rated A-
- Wood Flooring
- Covered patio or porch
About This Home
As of March 2014exceptionally built with nice details. horseshoe shape area with lots of trees, home has very nice kit/club
Last Agent to Sell the Property
Dennis Nevius
Keller Williams Central OK ED Listed on: 04/23/2012
Home Details
Home Type
- Single Family
Est. Annual Taxes
- $3,671
Year Built
- Built in 1989
Lot Details
- 10,400 Sq Ft Lot
- Lot Dimensions are 82x127
- West Facing Home
- Partially Fenced Property
- Wood Fence
- Interior Lot
- Wooded Lot
HOA Fees
- $29 Monthly HOA Fees
Parking
- 3 Car Attached Garage
- Garage Door Opener
- Driveway
Home Design
- Dallas Architecture
- Brick Exterior Construction
- Slab Foundation
- Composition Roof
Interior Spaces
- 2,846 Sq Ft Home
- 1-Story Property
- Fireplace Features Masonry
- Window Treatments
- Inside Utility
Kitchen
- Built-In Oven
- Electric Oven
- Built-In Range
- Microwave
- Dishwasher
- Compactor
- Disposal
Flooring
- Wood
- Carpet
Bedrooms and Bathrooms
- 4 Bedrooms
- Possible Extra Bedroom
- Whirlpool Bathtub
Additional Features
- Covered patio or porch
- Zoned Heating and Cooling
Community Details
- Association fees include greenbelt
- Mandatory home owners association
Listing and Financial Details
- Legal Lot and Block 5 / 1
Ownership History
Purchase Details
Purchase Details
Home Financials for this Owner
Home Financials are based on the most recent Mortgage that was taken out on this home.Purchase Details
Home Financials for this Owner
Home Financials are based on the most recent Mortgage that was taken out on this home.Purchase Details
Purchase Details
Similar Homes in Edmond, OK
Home Values in the Area
Average Home Value in this Area
Purchase History
| Date | Type | Sale Price | Title Company |
|---|---|---|---|
| Quit Claim Deed | -- | None Listed On Document | |
| Warranty Deed | $293,500 | Stewart Abstract & Title Of | |
| Deed | $290,000 | -- | |
| Joint Tenancy Deed | $263,000 | Stewart Abstract & Title Of | |
| Interfamily Deed Transfer | -- | -- |
Mortgage History
| Date | Status | Loan Amount | Loan Type |
|---|---|---|---|
| Previous Owner | $150,000 | Credit Line Revolving | |
| Previous Owner | $50,000 | New Conventional | |
| Previous Owner | $160,000 | New Conventional |
Property History
| Date | Event | Price | Change | Sq Ft Price |
|---|---|---|---|---|
| 03/05/2014 03/05/14 | Sold | $293,500 | -5.3% | $105 / Sq Ft |
| 02/03/2014 02/03/14 | Pending | -- | -- | -- |
| 09/26/2013 09/26/13 | For Sale | $309,900 | +6.9% | $111 / Sq Ft |
| 10/30/2012 10/30/12 | Sold | $290,000 | -9.4% | $102 / Sq Ft |
| 09/28/2012 09/28/12 | Pending | -- | -- | -- |
| 04/23/2012 04/23/12 | For Sale | $320,000 | -- | $112 / Sq Ft |
Tax History Compared to Growth
Tax History
| Year | Tax Paid | Tax Assessment Tax Assessment Total Assessment is a certain percentage of the fair market value that is determined by local assessors to be the total taxable value of land and additions on the property. | Land | Improvement |
|---|---|---|---|---|
| 2024 | $3,671 | $37,299 | $6,008 | $31,291 |
| 2023 | $3,671 | $36,212 | $6,129 | $30,083 |
| 2022 | $3,574 | $35,158 | $5,890 | $29,268 |
| 2021 | $3,451 | $34,134 | $6,350 | $27,784 |
| 2020 | $1,694 | $33,140 | $6,386 | $26,754 |
| 2019 | $3,302 | $32,175 | $6,486 | $25,689 |
| 2018 | $3,427 | $33,165 | $0 | $0 |
| 2017 | $3,464 | $33,659 | $6,406 | $27,253 |
| 2016 | $3,354 | $32,691 | $6,399 | $26,292 |
| 2015 | $3,355 | $31,739 | $6,406 | $25,333 |
| 2014 | $3,219 | $30,489 | $6,512 | $23,977 |
Agents Affiliated with this Home
-
Brad Reeser

Seller's Agent in 2014
Brad Reeser
Keller Williams Central OK ED
(405) 330-2626
25 in this area
337 Total Sales
-
Lisa Landon

Buyer's Agent in 2014
Lisa Landon
Keller Williams Central OK ED
(405) 476-8728
4 in this area
99 Total Sales
-
D
Seller's Agent in 2012
Dennis Nevius
Keller Williams Central OK ED
-
Matt Nevius
M
Seller Co-Listing Agent in 2012
Matt Nevius
Keller Williams Central OK ED
(405) 831-1505
3 in this area
41 Total Sales
Map
Source: MLSOK
MLS Number: 486862
APN: 126221040
- 1508 Vail Dr
- 1500 Vail Dr
- 1412 Woodbury Cir
- 1901 Whipporwill Ct
- 1401 Carrick Ct
- 1409 Brixton Rd
- 2804 Chimney Hill Rd
- 2309 Colchester Dr
- 900 Woodbury Dr
- 2152 Running Branch Rd
- 2500 Portofino Place
- 736 Martina Ln
- 712 Capri Place
- 1017 Gulmor Dr
- 3401 Fox Hill Terrace
- 701 Rimrock Rd
- 2600 Roxburgh Ct
- 619 Rimrock Rd
- 3804 Chickasha
- 2808 Roxburgh Ct
