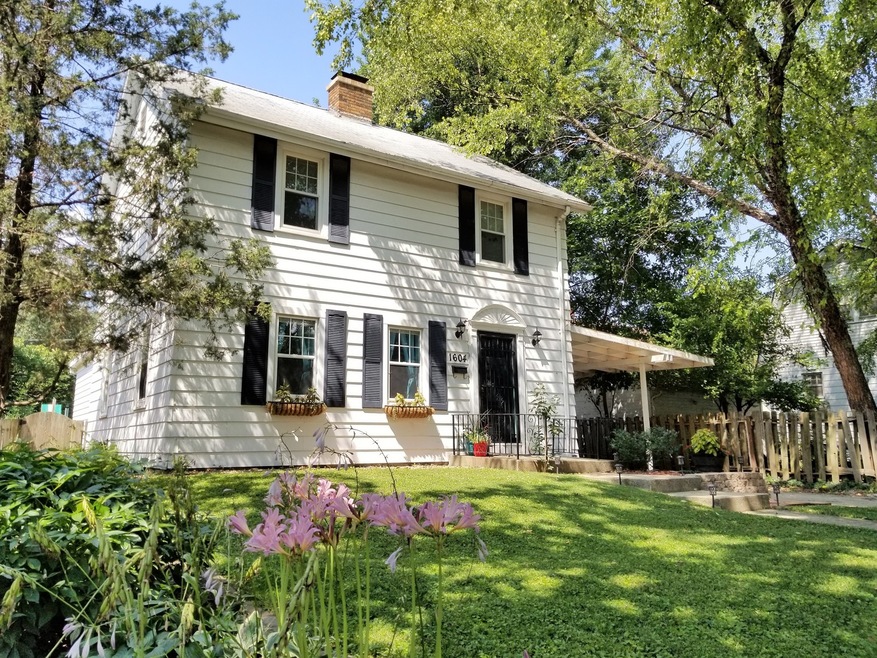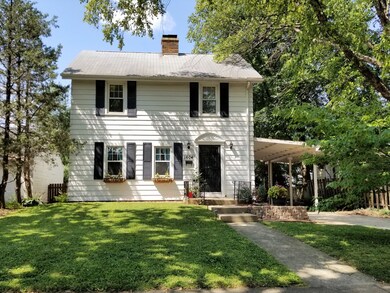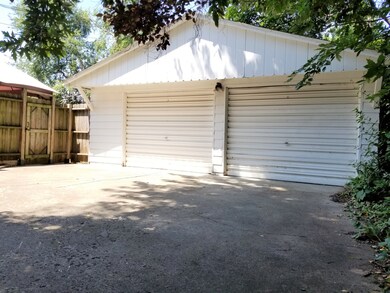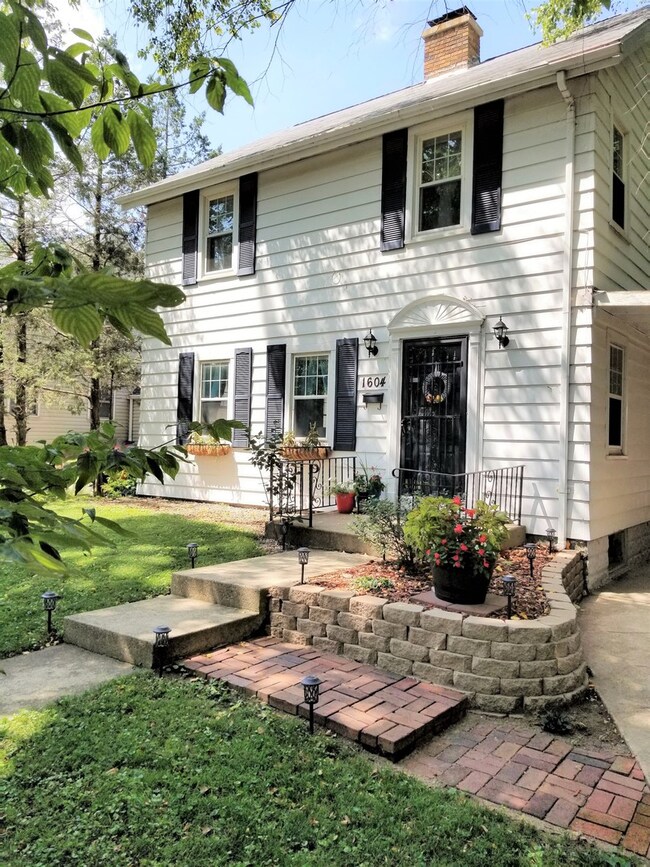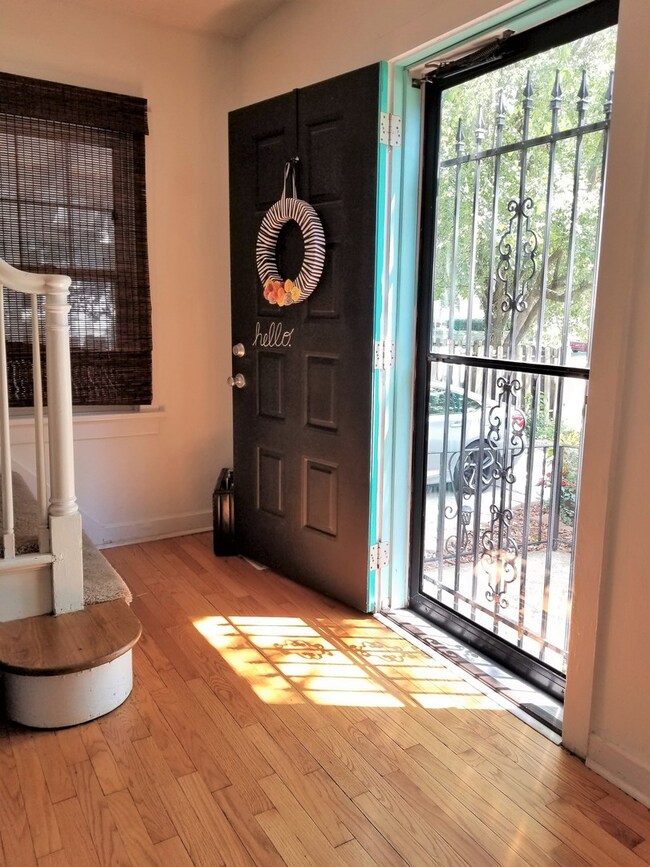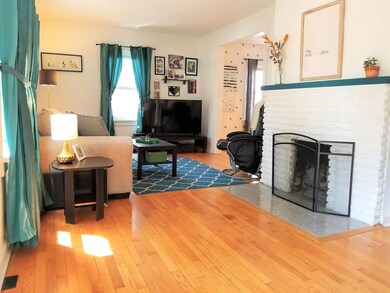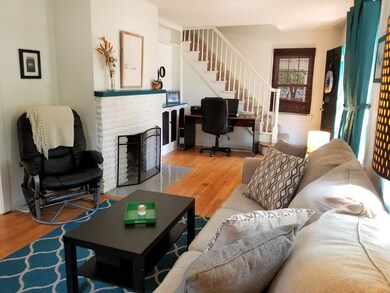
1604 W University Ave Champaign, IL 61821
Highlights
- Traditional Architecture
- Wood Flooring
- Detached Garage
- Central High School Rated A
- Fenced Yard
- Galley Kitchen
About This Home
As of May 2023Cute home with wonderful 'Classic Curb Appeal' in the heart of Champaign... just 2 blocks from Eisner Park and close to shopping & restaurants too. Original hardwood floors inside (under carpet in other bedrooms too), updated kitchen & baths, brick wood-burning fireplace. This one has a bonus family room addition out back, plus an over-sized 2.5 garage and handy carport too where you can come in the side/kitchen entrance. Pride of ownership shows with this older 'charm & character' home that is move-in ready inside, and the front and backyard have many landscape updates that highlight the mature trees and feel from the private back patio overlooking the fenced yard. All kitchen appliances included in this sale (washer/dryer negotiable sep), flexible possession/closing, pre-inspected by Pristine Home Inspections (full copy available upon request). Priced for quick & clean-cut sale.... do not miss the nice home & excellent location!
Last Agent to Sell the Property
RE/MAX REALTY ASSOCIATES-CHA License #475126018 Listed on: 08/04/2018

Home Details
Home Type
- Single Family
Est. Annual Taxes
- $4,530
Year Built
- 1942
Lot Details
- Southern Exposure
- Fenced Yard
Parking
- Detached Garage
- Garage Transmitter
- Garage Door Opener
- Driveway
- Parking Included in Price
- Garage Is Owned
Home Design
- Traditional Architecture
- Aluminum Siding
Interior Spaces
- Wood Burning Fireplace
- Entrance Foyer
- Workroom
- Wood Flooring
- Partially Finished Basement
- Basement Fills Entire Space Under The House
Kitchen
- Galley Kitchen
- Range Hood
- <<microwave>>
- Dishwasher
- Disposal
Utilities
- Forced Air Heating and Cooling System
- Heating System Uses Gas
Additional Features
- Patio
- Property is near a bus stop
Listing and Financial Details
- Homeowner Tax Exemptions
- $450 Seller Concession
Ownership History
Purchase Details
Home Financials for this Owner
Home Financials are based on the most recent Mortgage that was taken out on this home.Purchase Details
Home Financials for this Owner
Home Financials are based on the most recent Mortgage that was taken out on this home.Purchase Details
Home Financials for this Owner
Home Financials are based on the most recent Mortgage that was taken out on this home.Purchase Details
Home Financials for this Owner
Home Financials are based on the most recent Mortgage that was taken out on this home.Purchase Details
Purchase Details
Similar Homes in Champaign, IL
Home Values in the Area
Average Home Value in this Area
Purchase History
| Date | Type | Sale Price | Title Company |
|---|---|---|---|
| Warranty Deed | $195,500 | None Listed On Document | |
| Warranty Deed | $180,000 | None Listed On Document | |
| Warranty Deed | $135,500 | Attorney | |
| Warranty Deed | $126,500 | First Community Title | |
| Sheriffs Deed | $74,000 | None Available | |
| Quit Claim Deed | -- | None Available |
Mortgage History
| Date | Status | Loan Amount | Loan Type |
|---|---|---|---|
| Open | $159,400 | New Conventional | |
| Previous Owner | $128,600 | VA | |
| Previous Owner | $131,435 | VA | |
| Previous Owner | $12,200 | Stand Alone Second | |
| Previous Owner | $123,169 | FHA | |
| Previous Owner | $50,000 | Credit Line Revolving |
Property History
| Date | Event | Price | Change | Sq Ft Price |
|---|---|---|---|---|
| 05/16/2023 05/16/23 | Sold | $195,500 | +1.8% | $133 / Sq Ft |
| 04/03/2023 04/03/23 | Pending | -- | -- | -- |
| 03/27/2023 03/27/23 | For Sale | $192,000 | +6.7% | $131 / Sq Ft |
| 08/19/2022 08/19/22 | Sold | $180,000 | 0.0% | $123 / Sq Ft |
| 07/23/2022 07/23/22 | Pending | -- | -- | -- |
| 07/23/2022 07/23/22 | For Sale | $180,000 | +32.8% | $123 / Sq Ft |
| 09/18/2018 09/18/18 | Sold | $135,500 | -3.1% | $92 / Sq Ft |
| 08/09/2018 08/09/18 | Pending | -- | -- | -- |
| 08/04/2018 08/04/18 | For Sale | $139,800 | -- | $95 / Sq Ft |
Tax History Compared to Growth
Tax History
| Year | Tax Paid | Tax Assessment Tax Assessment Total Assessment is a certain percentage of the fair market value that is determined by local assessors to be the total taxable value of land and additions on the property. | Land | Improvement |
|---|---|---|---|---|
| 2024 | $4,530 | $61,740 | $8,270 | $53,470 |
| 2023 | $4,530 | $56,230 | $7,530 | $48,700 |
| 2022 | $4,219 | $51,880 | $6,950 | $44,930 |
| 2021 | $4,107 | $50,860 | $6,810 | $44,050 |
| 2020 | $3,934 | $48,910 | $6,550 | $42,360 |
| 2019 | $3,797 | $47,910 | $6,420 | $41,490 |
| 2018 | $3,704 | $47,160 | $6,320 | $40,840 |
| 2017 | $3,563 | $45,430 | $6,090 | $39,340 |
| 2016 | $3,184 | $44,490 | $5,960 | $38,530 |
| 2015 | $3,199 | $43,700 | $5,850 | $37,850 |
| 2014 | $3,172 | $43,700 | $5,850 | $37,850 |
| 2013 | $3,143 | $43,700 | $5,850 | $37,850 |
Agents Affiliated with this Home
-
Laura Heiser

Seller's Agent in 2023
Laura Heiser
The Real Estate Group,Inc
(217) 898-9204
262 Total Sales
-
Katie Ruthstrom

Buyer's Agent in 2023
Katie Ruthstrom
KELLER WILLIAMS-TREC
(217) 418-6683
236 Total Sales
-
Jodi O'Malley

Seller's Agent in 2022
Jodi O'Malley
Real Broker, LLC
(217) 377-2067
137 Total Sales
-
Bradley Coats

Seller's Agent in 2018
Bradley Coats
RE/MAX
(217) 840-2064
85 Total Sales
-
Matt Difanis

Buyer's Agent in 2018
Matt Difanis
RE/MAX
(217) 352-5700
360 Total Sales
Map
Source: Midwest Real Estate Data (MRED)
MLS Number: MRD10041720
APN: 41-20-11-310-024
- 1619 W Clark St
- 1621 W Clark St
- 206 N Victor St
- 1708 W White St
- 1713 Glenn Park Dr
- 1510 W Springfield Ave
- 320 Royal Ct
- 505 N Fair St
- 302 Kelly Ct
- 302 Flora Dr
- 1208 W Union St
- 1201 W Washington St
- 1117 W Springfield Ave
- 1007 W Church St
- 1013 W Springfield Ave
- 907 W Church St
- 1009 S Victor St
- 920 W Vine St
- 1213 W Charles St
- 1701 Sheridan Rd
