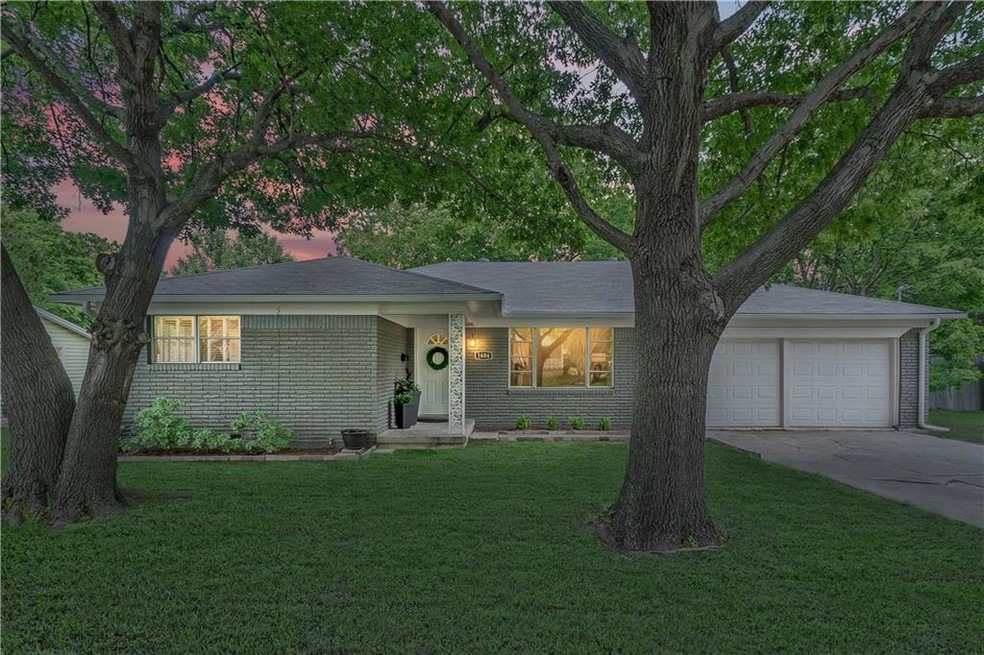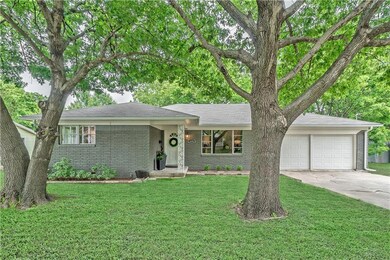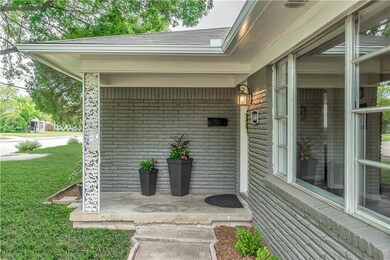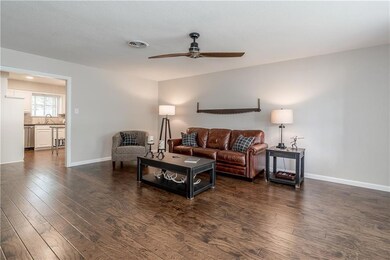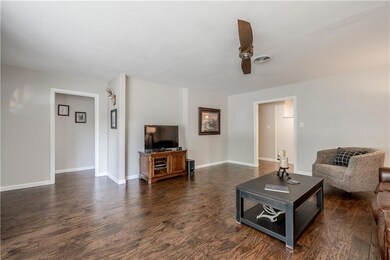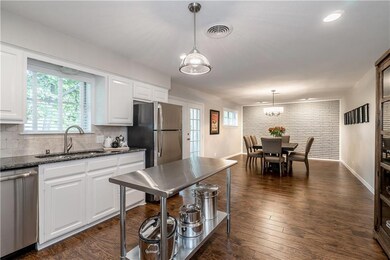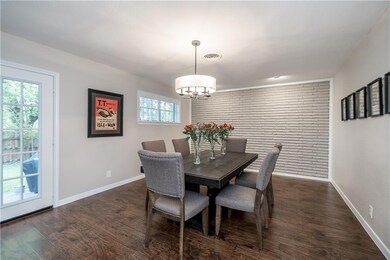
1604 West St McKinney, TX 75069
Faubion NeighborhoodHighlights
- Wood Flooring
- Covered patio or porch
- Energy-Efficient Appliances
- Faubion Middle School Rated A-
- 2 Car Attached Garage
- 1-Story Property
About This Home
As of September 2022Wow, just wow! Mid-Century Modest offering the perfect blend of vintage charm and modern amenities minutes from McKinney’s downtown Historic District. The 3 bedroom, 2 bath tastefully renovated space boasts hardwoods throughout, granite in kitchen and bath, contemporary stainless appliances and designer finishes. Dreamy oversized kitchen opens to the entertaining dining room complete with beautiful brick feature wall. Large living area with rich natural light. Home also includes a 2 car garage, updated guest bath, master en suite and laundry room. Fresh paint and new roof. AC and water heater replaced in 2015. Impeccably maintained. This one will not disappoint.
Last Agent to Sell the Property
Coldwell Banker Apex, REALTORS License #0653506 Listed on: 04/27/2018

Home Details
Home Type
- Single Family
Est. Annual Taxes
- $7,153
Year Built
- Built in 1966
Parking
- 2 Car Attached Garage
- Front Facing Garage
- On-Street Parking
- Open Parking
Home Design
- Brick Exterior Construction
- Pillar, Post or Pier Foundation
- Composition Roof
Interior Spaces
- 1,619 Sq Ft Home
- 1-Story Property
- Ceiling Fan
- Decorative Lighting
Kitchen
- Electric Cooktop
- Microwave
- Dishwasher
Flooring
- Wood
- Ceramic Tile
Bedrooms and Bathrooms
- 3 Bedrooms
- 2 Full Bathrooms
Schools
- Burks Elementary School
- Faubion Middle School
- Mckinney Boyd High School
Utilities
- Central Heating and Cooling System
- Heating System Uses Natural Gas
- Cable TV Available
Additional Features
- Energy-Efficient Appliances
- Covered patio or porch
- 6,970 Sq Ft Lot
Community Details
- College Add Subdivision
Listing and Financial Details
- Legal Lot and Block 1B / 19
- Assessor Parcel Number R0870019001B1
- $4,826 per year unexempt tax
Ownership History
Purchase Details
Home Financials for this Owner
Home Financials are based on the most recent Mortgage that was taken out on this home.Purchase Details
Home Financials for this Owner
Home Financials are based on the most recent Mortgage that was taken out on this home.Purchase Details
Home Financials for this Owner
Home Financials are based on the most recent Mortgage that was taken out on this home.Purchase Details
Home Financials for this Owner
Home Financials are based on the most recent Mortgage that was taken out on this home.Purchase Details
Home Financials for this Owner
Home Financials are based on the most recent Mortgage that was taken out on this home.Similar Homes in McKinney, TX
Home Values in the Area
Average Home Value in this Area
Purchase History
| Date | Type | Sale Price | Title Company |
|---|---|---|---|
| Deed | -- | -- | |
| Warranty Deed | -- | Chicago Title | |
| Vendors Lien | -- | Itc | |
| Warranty Deed | -- | Republic Title | |
| Warranty Deed | -- | -- |
Mortgage History
| Date | Status | Loan Amount | Loan Type |
|---|---|---|---|
| Open | $300,000 | New Conventional | |
| Previous Owner | $209,000 | New Conventional | |
| Previous Owner | $204,000 | New Conventional | |
| Previous Owner | $164,000 | No Value Available | |
| Previous Owner | $26,200 | No Value Available | |
| Previous Owner | $70,200 | No Value Available | |
| Previous Owner | $77,050 | No Value Available | |
| Previous Owner | $56,525 | No Value Available |
Property History
| Date | Event | Price | Change | Sq Ft Price |
|---|---|---|---|---|
| 09/01/2022 09/01/22 | Sold | -- | -- | -- |
| 07/30/2022 07/30/22 | Pending | -- | -- | -- |
| 07/22/2022 07/22/22 | For Sale | $375,000 | +50.1% | $232 / Sq Ft |
| 06/11/2018 06/11/18 | Sold | -- | -- | -- |
| 05/10/2018 05/10/18 | Pending | -- | -- | -- |
| 04/27/2018 04/27/18 | For Sale | $249,900 | -- | $154 / Sq Ft |
Tax History Compared to Growth
Tax History
| Year | Tax Paid | Tax Assessment Tax Assessment Total Assessment is a certain percentage of the fair market value that is determined by local assessors to be the total taxable value of land and additions on the property. | Land | Improvement |
|---|---|---|---|---|
| 2023 | $7,153 | $374,200 | $128,000 | $246,200 |
| 2022 | $5,372 | $268,057 | $112,000 | $156,057 |
| 2021 | $5,429 | $255,632 | $72,000 | $183,632 |
| 2020 | $5,546 | $245,390 | $68,000 | $177,390 |
| 2019 | $6,134 | $258,029 | $56,000 | $202,029 |
| 2018 | $5,530 | $227,353 | $52,000 | $175,353 |
| 2017 | $4,826 | $198,408 | $48,000 | $150,408 |
| 2016 | $3,041 | $122,483 | $40,000 | $82,483 |
| 2015 | $2,162 | $107,764 | $28,000 | $79,764 |
Agents Affiliated with this Home
-
Natalie Greenwood Dean
N
Seller's Agent in 2022
Natalie Greenwood Dean
Compass RE Texas, LLC
(214) 601-0301
1 in this area
88 Total Sales
-
Lauren Rockwell
L
Seller Co-Listing Agent in 2022
Lauren Rockwell
Compass RE Texas, LLC
(214) 717-1636
1 in this area
197 Total Sales
-
Mindi Warren

Buyer's Agent in 2022
Mindi Warren
DHS Realty
(214) 682-8762
1 in this area
13 Total Sales
-
Jennifer Irwin

Seller's Agent in 2018
Jennifer Irwin
Coldwell Banker Apex, REALTORS
(806) 577-9922
72 Total Sales
-
Zack Hobgood
Z
Buyer's Agent in 2018
Zack Hobgood
Keller Williams Realty Allen
(469) 834-2255
35 Total Sales
Map
Source: North Texas Real Estate Information Systems (NTREIS)
MLS Number: 13828479
APN: R-0870-019-001B-1
- 1103 1st Ave
- 1615 Oak St
- 1613 N Bradley St
- 1503 Oak St
- 1506 N Waddill St
- 1505 West St
- 1616 N Bradley St
- 711 Pearson Ave
- 1611 N College St
- 1415 West St
- 1419 N Bradley St
- 1008 W White Ave
- 814 Woodleigh Dr
- 1412 N Morris St
- 1317 Oak St
- 834 Inwood Dr
- 1311 Oak St
- 710 W White Ave
- 708 W White Ave
- 1402 Wysong Dr
