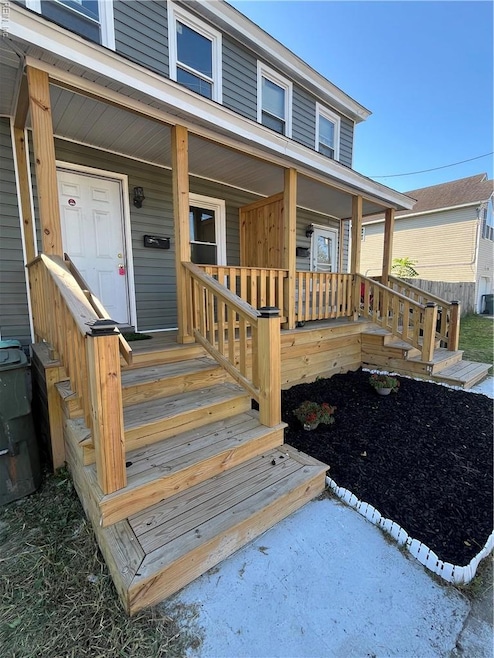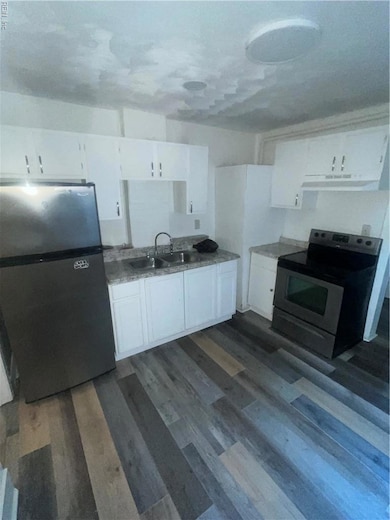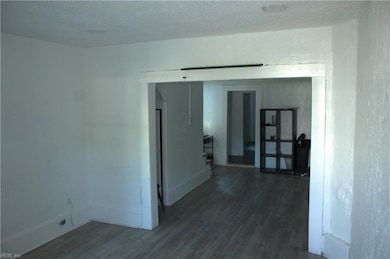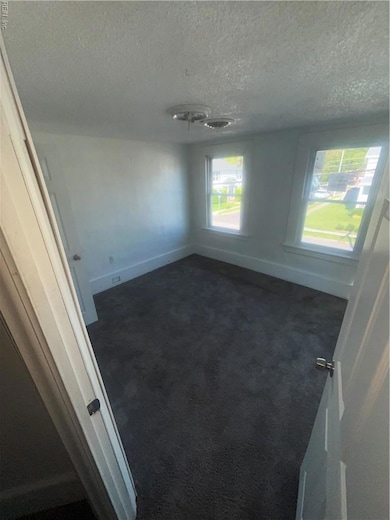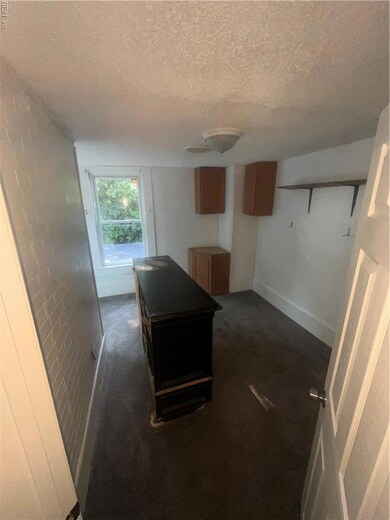1604 Wilson Rd Norfolk, VA 23523
Campostella NeighborhoodEstimated payment $1,393/month
Total Views
3,427
--
Bed
--
Bath
1,784
Sq Ft
$132
Price per Sq Ft
About This Home
Looking for an investment to add to your portfolio this may be what your searching for. HVAC 5 yrs old, roof 2024, new siding on the exterior, new renovated front porch. carpet and LVP 2024. 1604 is Vacant, Tenant occupied in unit 1606 24 hr notice view. Selling AS IS.
Property Details
Home Type
- Multi-Family
Est. Annual Taxes
- $1,868
Year Built
- Built in 1916
Lot Details
- Partially Fenced Property
Home Design
- Duplex
- Side-by-Side
- Asphalt Shingled Roof
- Vinyl Siding
Interior Spaces
- 1,784 Sq Ft Home
- Crawl Space
Schools
- Southside Stem Academy At Campostella Elementary School
- Blair Middle School
- Lake Taylor High School
Utilities
- Separate Meters
- Separate Water Meter
- Electric Water Heater
Community Details
- Campostella Subdivision
Map
Create a Home Valuation Report for This Property
The Home Valuation Report is an in-depth analysis detailing your home's value as well as a comparison with similar homes in the area
Home Values in the Area
Average Home Value in this Area
Tax History
| Year | Tax Paid | Tax Assessment Tax Assessment Total Assessment is a certain percentage of the fair market value that is determined by local assessors to be the total taxable value of land and additions on the property. | Land | Improvement |
|---|---|---|---|---|
| 2025 | $2,056 | $164,500 | $24,200 | $140,300 |
| 2024 | $1,899 | $151,900 | $24,200 | $127,700 |
| 2023 | $1,843 | $147,400 | $24,200 | $123,200 |
| 2022 | $1,616 | $129,300 | $17,300 | $112,000 |
| 2021 | $1,536 | $122,900 | $17,300 | $105,600 |
| 2020 | $1,450 | $116,000 | $15,700 | $100,300 |
| 2019 | $1,369 | $109,500 | $14,500 | $95,000 |
| 2018 | $1,261 | $100,900 | $14,500 | $86,400 |
| 2017 | $1,151 | $100,100 | $14,500 | $85,600 |
| 2016 | $1,151 | $113,900 | $15,300 | $98,600 |
| 2015 | $1,167 | $113,900 | $15,300 | $98,600 |
| 2014 | $1,167 | $113,900 | $15,300 | $98,600 |
Source: Public Records
Property History
| Date | Event | Price | List to Sale | Price per Sq Ft |
|---|---|---|---|---|
| 10/21/2025 10/21/25 | Price Changed | $235,000 | -7.8% | $132 / Sq Ft |
| 08/29/2025 08/29/25 | For Sale | $255,000 | -- | $143 / Sq Ft |
Source: Real Estate Information Network (REIN)
Purchase History
| Date | Type | Sale Price | Title Company |
|---|---|---|---|
| Warranty Deed | $65,000 | Attorney | |
| Special Warranty Deed | $20,405 | Acquire Title | |
| Special Warranty Deed | $24,458 | -- | |
| Special Warranty Deed | -- | -- | |
| Trustee Deed | $119,621 | None Available | |
| Deed | $125,000 | A Virginia Beach Escrow & Ti |
Source: Public Records
Mortgage History
| Date | Status | Loan Amount | Loan Type |
|---|---|---|---|
| Open | $63,822 | FHA | |
| Previous Owner | $112,500 | Purchase Money Mortgage |
Source: Public Records
Source: Real Estate Information Network (REIN)
MLS Number: 10599585
APN: 26086000
Nearby Homes
- 1623 Conoga St
- 1414 Manson St
- 1517 Conoga St
- 1518 Manson St
- 1513 Manson St
- 1535 Vine St
- 1331 Selden Ave
- 1100 Berkley Ave
- 1111 Hatton St
- 611 Lafayette Ave
- 1317 Selden Ave
- 1314 Conoga St
- 616 Leonard Ave
- 916 Hatton St
- 1507 Colon Ave
- 611 Quail Ave
- 1510 Landsworth St
- 2042 Berkley Ave
- 1219 Hibie St
- 2044 Christian Ave
- 1615 Wilson Rd Unit 2
- 1510 Wilson Rd Unit 6
- 1510 Delevan St
- 1724 Selden Ave
- 1712 Todd St Unit B
- 1712 Todd St
- 410 Middlesex St
- 903 Sherman Ln
- 601 Rockingham St Unit 4
- 1201 Transylvania Ave
- 2815 Indian River Rd
- 306 Poplar Ave
- 413 Walker Ave
- 2049 Stonehurst St
- 228 Hardy Ave
- 511 Stafford St
- 128 Hardy Ave
- 201 Bellamy Ave
- 1203 Decatur St Unit 1
- 2910 Mattox Dr
