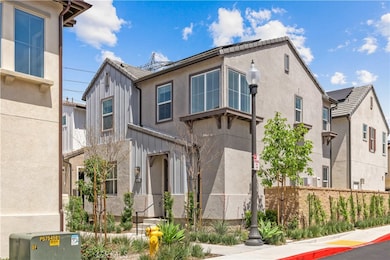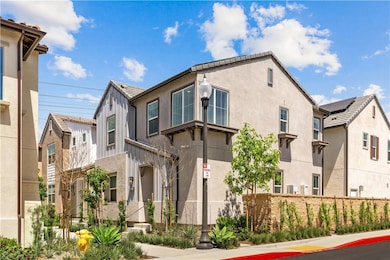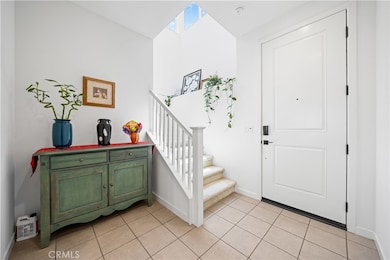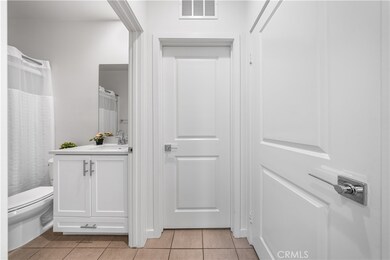16040 Jaime Ln#7 Fontana, CA 92336
Citrus Heights NeighborhoodEstimated payment $3,996/month
Highlights
- Fitness Center
- Clubhouse
- Main Floor Bedroom
- Summit High School Rated A-
- Property is near a park
- Community Pool
About This Home
16040 Jamie Ln #7 is a modern 4-bedroom, 3-bathroom condominium located in the Juniper at Shady Trails community in North Fontana, California. Built in 2022, this 1,592 sq ft home offers a bungalow-style design with Craftsman influences, featuring a two-story layout and an attached 2-car garage.
The open-concept design includes a spacious great room and a modern kitchen equipped with quartz countertops and energy-efficient appliances such as a gas oven, microwave, dishwasher, and a tankless water heater.?The master suite boasts a walk-in closet and a bathroom with dual sinks and quartz countertops.?Additional amenities include recessed lighting, double-pane windows, and atrium doors that enhance natural light.
Residents have access to two private recreational hubs: The Parkhouse and The Retreat. Community amenities include a pool, spa, fitness center, clubhouse, playground, dog park, barbecue areas, and hiking trails. The neighborhood is designed with sidewalks, storm drains, and street lights, providing a safe and walkable environment.
Property Details
Home Type
- Condominium
Year Built
- Built in 2022
Lot Details
- No Common Walls
- Cul-De-Sac
- Fenced
- Stucco Fence
- Zero Lot Line
HOA Fees
- $485 Monthly HOA Fees
Parking
- 2 Car Attached Garage
Home Design
- Entry on the 1st floor
- Tile Roof
- Concrete Roof
Interior Spaces
- 1,592 Sq Ft Home
- 2-Story Property
- Family Room
Kitchen
- Gas Oven
- Gas Range
- Range Hood
- Microwave
- Dishwasher
- Disposal
Bedrooms and Bathrooms
- 4 Bedrooms | 1 Main Level Bedroom
- Walk-In Closet
- 3 Full Bathrooms
- Quartz Bathroom Countertops
- Dual Sinks
- Bathtub with Shower
- Low Flow Shower
- Closet In Bathroom
Laundry
- Laundry Room
- Washer and Gas Dryer Hookup
Schools
- Sierra Lakes Elementary School
- Wayne Ruble Middle School
- Summit High School
Utilities
- Cooling System Powered By Gas
- Two cooling system units
- High Efficiency Air Conditioning
- SEER Rated 13-15 Air Conditioning Units
- Central Air
- Tankless Water Heater
- Gas Water Heater
- Soils Analysis Septic
- Sewer Paid
Additional Features
- Exterior Lighting
- Property is near a park
Community Details
Overview
- 91 Units
- Shady Trails Association
- Foothills
Amenities
- Outdoor Cooking Area
- Community Barbecue Grill
- Picnic Area
- Clubhouse
Recreation
- Community Playground
- Fitness Center
- Community Pool
- Community Spa
- Park
- Dog Park
- Hiking Trails
Map
Home Values in the Area
Average Home Value in this Area
Property History
| Date | Event | Price | Change | Sq Ft Price |
|---|---|---|---|---|
| 07/29/2025 07/29/25 | Price Changed | $559,000 | -5.4% | $351 / Sq Ft |
| 07/10/2025 07/10/25 | Price Changed | $591,000 | -1.5% | $371 / Sq Ft |
| 04/22/2025 04/22/25 | For Sale | $600,000 | -- | $377 / Sq Ft |
Source: California Regional Multiple Listing Service (CRMLS)
MLS Number: TR25088890
- 15992 Jamie Ln Unit 1
- 16044 Narni Ln
- 16056 Esparza Ln
- 16036 Esparza Ln
- 16076 Esparza Ln
- 16044 Esparza Ln
- 16062 Esparza Ln
- 16072 Esparza Ln
- Residence 1805 Plan at Citrus & Summit
- Residence 1650 Plan at Citrus & Summit
- Residence 1914 Plan at Citrus & Summit
- 16031 Olivas Ln
- 5585 Bella Way
- 5602 Kate Way Unit 5
- 5611 Scharf Ave
- 5628 Kate Way Unit 3
- 15901 Stresa Ln Unit 2
- 16076 Pesaro Ln
- 5418 Heitz Way
- 5609 Garibaldi Way
- 5560 Kate Way
- 5644 Altamura Way
- 5336 Toledo Way
- 5536 Pine Leaf Ave
- 5916 Wilshire Dr
- 5337 Daytime Ave
- 15655 Iron Spring Ln
- 16215 Los Coyotes St
- 4800 Citrus Ave
- 5261 Aster Way Unit 3
- 5900 Sawgrass Way
- 6216 Blackwolf Way
- 16742 Stags Leap Ln
- 16254 Lozano St
- 15764 Caterpillar Dr
- 15589 Asana Way
- 15592 Asana Way
- 16467 El Revino Dr
- 16748 Broadmoor Way
- 14850 Filly Ln







