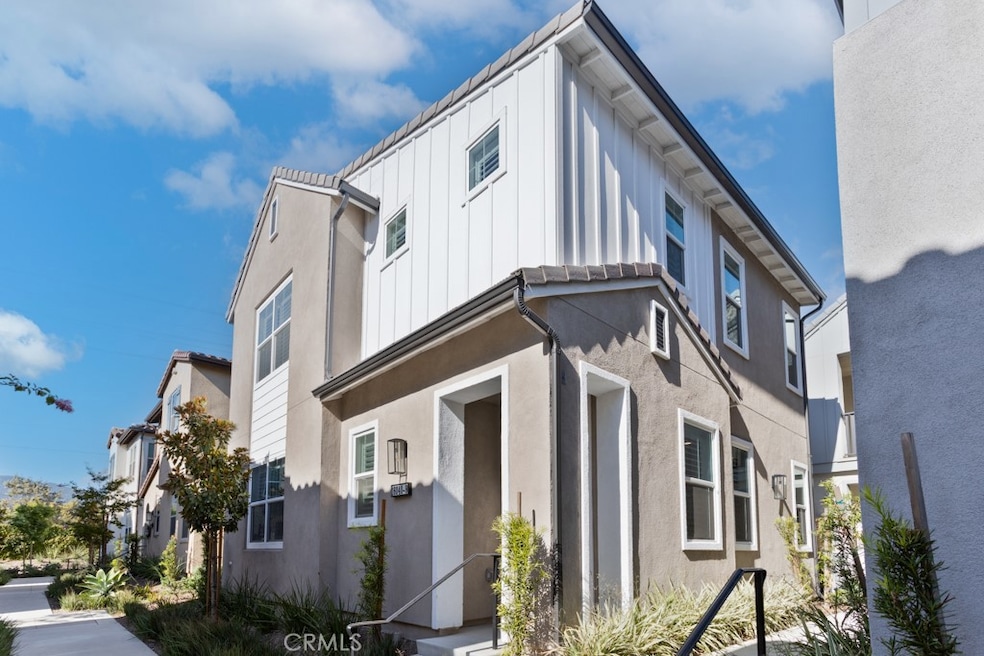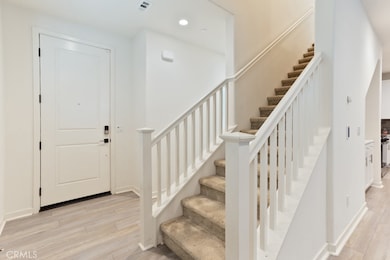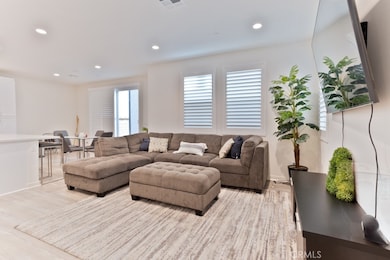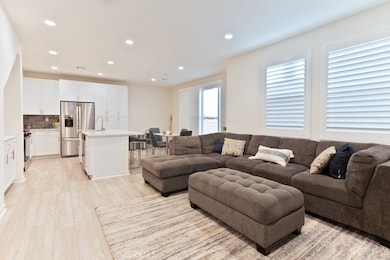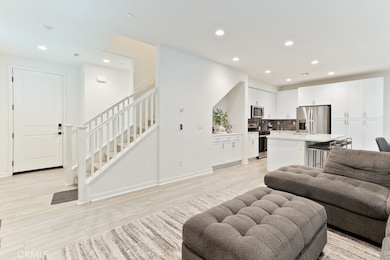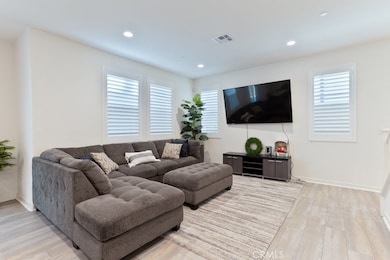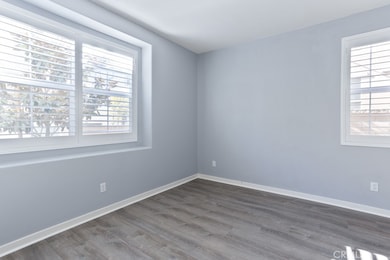16040 Jamie Ln Unit 9 Fontana, CA 92336
Rancho Fontana NeighborhoodEstimated payment $4,182/month
Highlights
- Spa
- Primary Bedroom Suite
- Open Floorplan
- Summit High School Rated A-
- Gated Community
- View of Hills
About This Home
Welcome to 16040 Jamie Ln. Unit 9, a beautifully designed 4-bedroom, 3-bathroom home nestled inside the highly sought-after Shady Trails gated community in North Fontana. Built in 2023, this modern two-story residence blends comfort, style, and convenience with thoughtful details throughout its 1,611 sq. ft. floor plan.
Step inside to discover an open-concept living area with soaring ceilings, recessed lighting, and abundant natural light. The chef-inspired kitchen features sleek quartz countertops, stainless steel appliances, and crisp white cabinetry—perfect for daily cooking or entertaining. A full bedroom and bathroom downstairs offer flexibility for guests, in-laws, or a private home office.
Upstairs, the luxurious primary suite awaits with a massive walk-in closet and a spa-like bathroom complete with dual vanities. Two additional bedrooms, a full bathroom with double sinks, and a convenient upstairs laundry room complete the upper level.
Living in Shady Trails means enjoying access to resort-style amenities: pools, spas, fitness centers, playgrounds, dog parks, barbecue areas, and two exclusive recreational hubs—The Parkhouse and The Retreat. The community is pedestrian-friendly with sidewalks, green spaces, and nearby parks.
With top-rated schools, shopping, dining, and recreational spots like Sierra Lakes Golf Club and the Fontana Park Aquatic Center just minutes away, this home offers both a modern lifestyle and a vibrant community setting.
Listing Agent
1-2-3 Homekeys Brokerage Phone: 626-327-8194 License #02051229 Listed on: 08/20/2025
Property Details
Home Type
- Condominium
Est. Annual Taxes
- $9,198
Year Built
- Built in 2023
Lot Details
- No Common Walls
- West Facing Home
- Block Wall Fence
HOA Fees
- $485 Monthly HOA Fees
Parking
- 2 Car Attached Garage
- Parking Available
- Rear-Facing Garage
Home Design
- Entry on the 1st floor
- Turnkey
- Tile Roof
- Concrete Roof
Interior Spaces
- 1,611 Sq Ft Home
- 2-Story Property
- Open Floorplan
- Built-In Features
- High Ceiling
- Ceiling Fan
- Recessed Lighting
- Family Room
- Views of Hills
Kitchen
- Eat-In Kitchen
- Gas Oven
- Gas Range
- Dishwasher
- Disposal
Bedrooms and Bathrooms
- 4 Bedrooms | 1 Main Level Bedroom
- Primary Bedroom Suite
- Walk-In Closet
- Bathroom on Main Level
- 3 Full Bathrooms
- Dual Vanity Sinks in Primary Bathroom
- Private Water Closet
- Bathtub with Shower
- Walk-in Shower
- Exhaust Fan In Bathroom
- Linen Closet In Bathroom
Laundry
- Laundry Room
- Laundry on upper level
Outdoor Features
- Spa
- Concrete Porch or Patio
- Exterior Lighting
Schools
- Sierra Lakes Elementary School
- Wayne Ruble Middle School
- Summit High School
Utilities
- Central Heating and Cooling System
- Natural Gas Connected
- Tankless Water Heater
Listing and Financial Details
- Tax Lot 3
- Tax Tract Number 17041
- Assessor Parcel Number 1107533420000
- $3,342 per year additional tax assessments
- Seller Considering Concessions
Community Details
Overview
- 91 Units
- Shady Trails Association, Phone Number (909) 899-2948
- First Service Residential HOA
- Foothills
Amenities
- Community Barbecue Grill
- Picnic Area
Recreation
- Community Pool
- Community Spa
- Hiking Trails
- Bike Trail
Security
- Gated Community
Map
Home Values in the Area
Average Home Value in this Area
Tax History
| Year | Tax Paid | Tax Assessment Tax Assessment Total Assessment is a certain percentage of the fair market value that is determined by local assessors to be the total taxable value of land and additions on the property. | Land | Improvement |
|---|---|---|---|---|
| 2025 | $9,198 | $597,233 | $305,921 | $291,312 |
| 2024 | $9,198 | $585,523 | $299,923 | $285,600 |
| 2023 | $4,552 | $229,047 | $5,047 | $224,000 |
Property History
| Date | Event | Price | List to Sale | Price per Sq Ft | Prior Sale |
|---|---|---|---|---|---|
| 11/08/2025 11/08/25 | Price Changed | $554,900 | -0.9% | $344 / Sq Ft | |
| 10/10/2025 10/10/25 | Price Changed | $559,900 | -0.9% | $348 / Sq Ft | |
| 08/20/2025 08/20/25 | For Sale | $565,000 | -1.2% | $351 / Sq Ft | |
| 02/09/2023 02/09/23 | Sold | $571,900 | 0.0% | $355 / Sq Ft | View Prior Sale |
| 09/17/2022 09/17/22 | Pending | -- | -- | -- | |
| 08/26/2022 08/26/22 | For Sale | $571,900 | 0.0% | $355 / Sq Ft | |
| 08/20/2022 08/20/22 | Off Market | $571,900 | -- | -- | |
| 07/14/2022 07/14/22 | For Sale | $569,900 | -- | $354 / Sq Ft |
Source: California Regional Multiple Listing Service (CRMLS)
MLS Number: IV25186888
APN: 1107-533-42
- 16620 Wyndham Ln Unit 9
- 16548 Monteviejo St
- 16540 Wyndham Ln Unit 10
- 16040 Parkhouse Dr Unit 1
- 16502 Casa Grande Ave Unit 105
- 16502 Casa Grande Ave Unit 102
- 16738 Petrus Ln
- 16620 Wyndham Ln Unit 11
- 16502 Casa Grande Ave Unit 235
- 16064 Symphony Ln
- 6939 Tahoe Way
- 16004 Cascade Dr
- 7140 Melody Dr
- 7170 Melody Dr
- 15930 Chorus Ln
- 16001 Chase Rd Unit 96
- 16001 Chase Rd Unit 104
- 15931 Los Cedros Ave
- 6973 Lisa Dr
- 7144 Riley Dr
- 15912 Chase Rd
- 16001 Chase Rd Unit 119
- 16001 Chase Rd Unit 53
- 7199 Citrus Ave
- 7155 Citrus Ave Unit 240
- 6623 Almeria Ave
- 15453 Sharon Ave
- 16118 Montgomery Ave
- 7377 Milleman Ave
- 6967 Madison Way
- 15216 Geranium St
- 15067 Oak Spring Dr
- 16172 Loomis Ct
- 7895 Sea Salt Ave
- 6372 Keystone Way
- 7818 Poppy Ln
- 16285 Barbee St
- 8022 8022 Sea Salt
- 16064 Esparza Ln
- 7578 Sierra Ave
