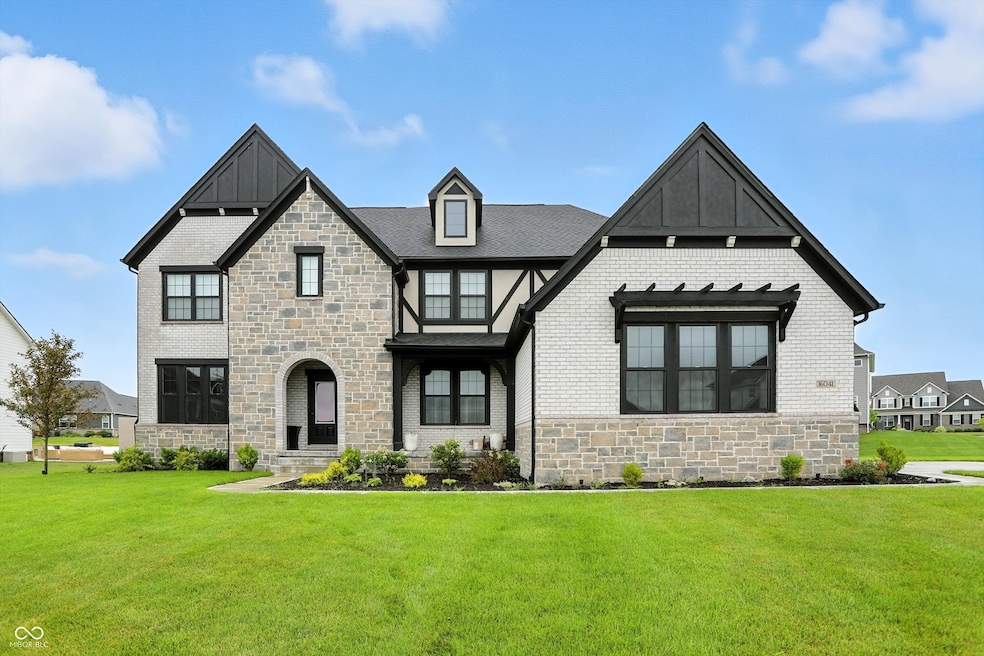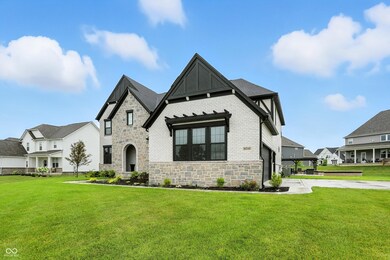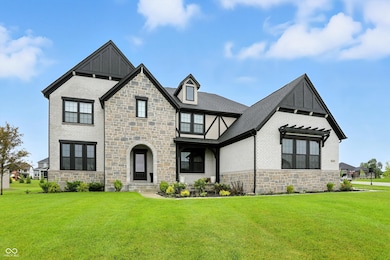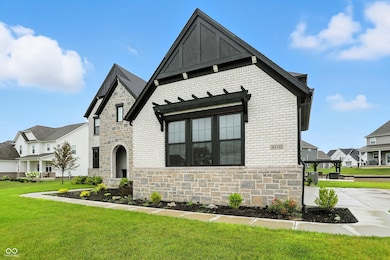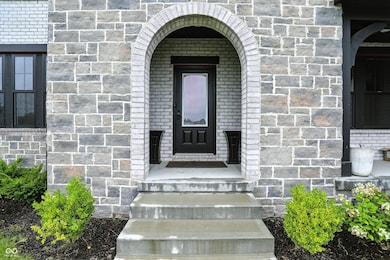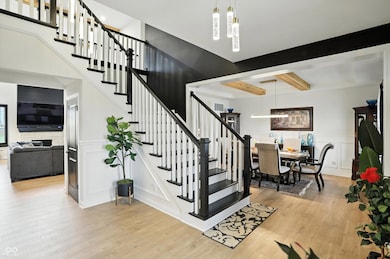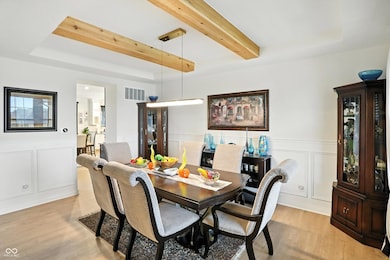16041 Flowing Creek Way Westfield, IN 46074
Estimated payment $5,687/month
Highlights
- Wood Burning Stove
- Vaulted Ceiling
- Corner Lot
- Shamrock Springs Elementary School Rated A-
- Outdoor Kitchen
- Neighborhood Views
About This Home
Experience elevated living in the prestigious Bent Creek neighborhood of Westfield, nestled within the highly sought-after Westfield school system. This remarkable residence boasts five bedrooms and 4.5 baths, thoughtfully designed to balance sophistication with comfort. Every detail reflects extensive upgrades, from the elegant finishes to the seamless flow of open living spaces, creating an ambiance of timeless style. The chef's kitchen anchors the heart of the home, ideal for both intimate family meals and grand entertaining. Expansive living areas are enhanced with designer touches and abundant natural light, offering a refined yet inviting atmosphere. Upstairs and down, generous bedrooms and spa-like baths provide privacy and retreat for all. Step outside to your private sanctuary-an exquisite brick patio with pergola and built-in grill, perfectly suited for alfresco dining, evening gatherings, or quiet relaxation. Beyond the home, you'll enjoy convenient access to upscale shopping, dining, and entertainment, while still tucked away in a serene and established community. A rare offering that combines luxury, location, and lifestyle, this home is truly one to be experienced.
Home Details
Home Type
- Single Family
Est. Annual Taxes
- $8,662
Year Built
- Built in 2022
Lot Details
- 0.45 Acre Lot
- Corner Lot
HOA Fees
- $111 Monthly HOA Fees
Parking
- 3 Car Attached Garage
- Garage Door Opener
Home Design
- Brick Exterior Construction
- Concrete Perimeter Foundation
- Stone
Interior Spaces
- 2-Story Property
- Woodwork
- Tray Ceiling
- Vaulted Ceiling
- Wood Burning Stove
- Fireplace Features Masonry
- Family Room with Fireplace
- Living Room with Fireplace
- Breakfast Room
- Neighborhood Views
- Attic Access Panel
Kitchen
- Breakfast Bar
- Double Oven
- Gas Cooktop
- Range Hood
- Microwave
- Dishwasher
- Disposal
Flooring
- Carpet
- Vinyl Plank
Bedrooms and Bathrooms
- 5 Bedrooms
- Walk-In Closet
- Dual Vanity Sinks in Primary Bathroom
Laundry
- Laundry Room
- Dryer
- Washer
Basement
- Interior Basement Entry
- 9 Foot Basement Ceiling Height
- Basement Storage
- Basement Window Egress
Outdoor Features
- Screened Patio
- Outdoor Kitchen
- Fire Pit
- Gazebo
Schools
- Westfield Middle School
- Westfield Intermediate School
- Westfield High School
Utilities
- Forced Air Heating and Cooling System
- Gas Water Heater
Listing and Financial Details
- Tax Lot 75
- Assessor Parcel Number 290908005004000015
Community Details
Overview
- Association fees include maintenance, snow removal, walking trails
- Association Phone (602) 674-4353
- Bent Creek Subdivision
- Property managed by AAM
- The community has rules related to covenants, conditions, and restrictions
Recreation
- Tennis Courts
Map
Home Values in the Area
Average Home Value in this Area
Tax History
| Year | Tax Paid | Tax Assessment Tax Assessment Total Assessment is a certain percentage of the fair market value that is determined by local assessors to be the total taxable value of land and additions on the property. | Land | Improvement |
|---|---|---|---|---|
| 2024 | $8,109 | $756,600 | $124,900 | $631,700 |
| 2023 | $8,144 | $707,500 | $124,900 | $582,600 |
| 2022 | $40 | $600 | $600 | $0 |
Property History
| Date | Event | Price | List to Sale | Price per Sq Ft | Prior Sale |
|---|---|---|---|---|---|
| 10/31/2025 10/31/25 | Pending | -- | -- | -- | |
| 08/27/2025 08/27/25 | For Sale | $919,000 | +0.4% | $170 / Sq Ft | |
| 03/31/2025 03/31/25 | Sold | $915,000 | +2.2% | $166 / Sq Ft | View Prior Sale |
| 02/28/2025 02/28/25 | Pending | -- | -- | -- | |
| 02/25/2025 02/25/25 | For Sale | $895,000 | -- | $163 / Sq Ft |
Purchase History
| Date | Type | Sale Price | Title Company |
|---|---|---|---|
| Warranty Deed | $915,000 | Indiana Home Title | |
| Special Warranty Deed | $130,000 | Pgp Title |
Mortgage History
| Date | Status | Loan Amount | Loan Type |
|---|---|---|---|
| Open | $915,000 | New Conventional |
Source: MIBOR Broker Listing Cooperative®
MLS Number: 22059003
APN: 29-09-08-005-004.000-015
- 2643 Paperbark Creek Dr
- 15466 Frankel Ln
- 2635 Ruffian Dr
- 15888 Kohut Ln
- 1939 W 161st St
- 16741 Carlton Rd
- 2698 Old Rosebud Ln
- 15430 Kingsway St
- 2105 Granville Dr
- 15077 Doyle Ct
- 2647 Towne Run Ct
- 2672 Towne Run Ct
- 1923 Ponsonby Dr
- 14959 Barbaro Dr
- 2460 Collins Dr
- 15505 Little Eagle Creek Ave
- 15147 Brownspring Dr
- 14931 Iron Liege Way
- 15304 Fairlands Dr
- 1739 W 156th St
