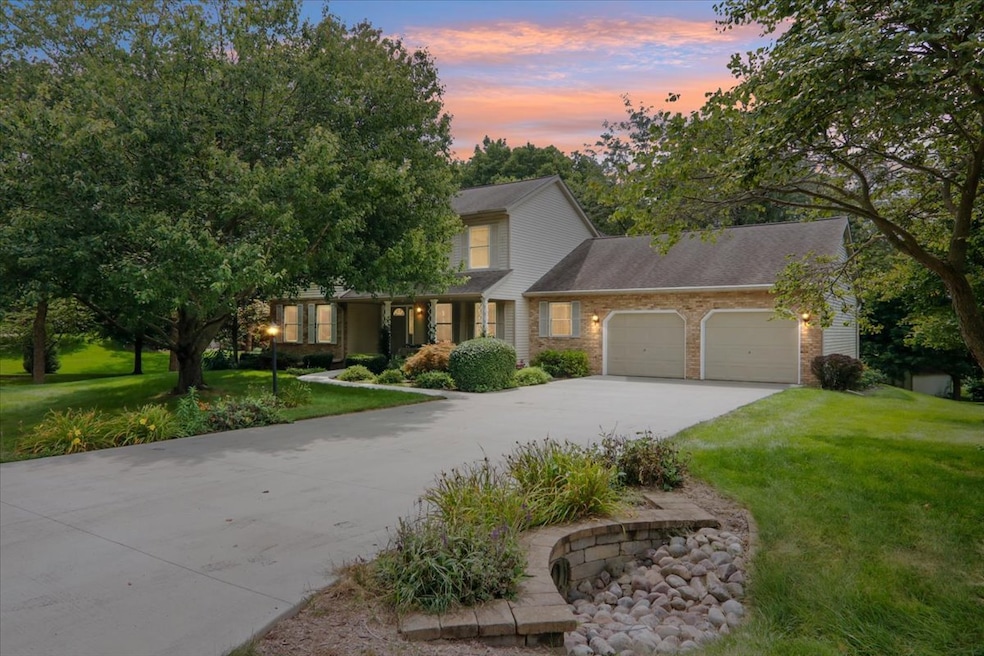
16041 Huntington Dr Bloomington, IL 61705
Highlights
- Living Room with Fireplace
- Traditional Architecture
- Formal Dining Room
- Normal Community High School Rated A-
- Home Office
- Walk-In Closet
About This Home
As of August 2025Nestled in the serene and quiet neighborhood of Hunters Knoll, this home offers the perfect escape from the hustle and bustle. The large, private lot is a true backyard sanctuary, with no rear neighbors and mature trees providing both shade and privacy. Enjoy the peaceful surroundings from your choice of a large upper or lower deck, perfect for relaxing or entertaining. For golf enthusiasts, the home is also conveniently located near Crestwicke Country Club. Inside, the home features beautiful architectural details like cathedral ceilings with rich wood throughout and a stunning floor-to-ceiling stone fireplace. A dedicated office provides a quiet space for work or study. The home also offers ample living space with 4 bedrooms and 3.5 baths, including a finished walk-out basement that boasts a spacious family room, a large full bedroom, and a full bathroom. With abundant storage and an oversized garage, this home combines peaceful living with practical functionality. This is more than just a home, it's a tranquil retreat where you can unwind and enjoy nature.
Home Details
Home Type
- Single Family
Est. Annual Taxes
- $8,241
Year Built
- Built in 1992
Lot Details
- 0.67 Acre Lot
- Lot Dimensions are 151x199x145x199
HOA Fees
- $21 Monthly HOA Fees
Parking
- 2 Car Garage
- Driveway
Home Design
- Traditional Architecture
- Brick Exterior Construction
- Radon Mitigation System
Interior Spaces
- 3,362 Sq Ft Home
- 1.5-Story Property
- Wood Burning Fireplace
- Gas Log Fireplace
- Family Room Downstairs
- Living Room with Fireplace
- 2 Fireplaces
- Formal Dining Room
- Home Office
- Unfinished Attic
Kitchen
- Range
- Microwave
- Dishwasher
- Disposal
Flooring
- Carpet
- Ceramic Tile
Bedrooms and Bathrooms
- 4 Bedrooms
- 4 Potential Bedrooms
- Walk-In Closet
Laundry
- Laundry Room
- Dryer
- Washer
Basement
- Sump Pump
- Fireplace in Basement
- Finished Basement Bathroom
Schools
- Cedar Ridge Elementary School
- Evans Jr High Middle School
- Normal Community High School
Utilities
- Forced Air Heating and Cooling System
- Vented Exhaust Fan
- Septic Tank
Community Details
- Jenn Latzke Association, Phone Number (309) 824-5151
- Hunters Knoll Subdivision
- Property managed by eXp Realty
Listing and Financial Details
- Senior Tax Exemptions
- Homeowner Tax Exemptions
Similar Homes in Bloomington, IL
Home Values in the Area
Average Home Value in this Area
Property History
| Date | Event | Price | Change | Sq Ft Price |
|---|---|---|---|---|
| 08/19/2025 08/19/25 | Sold | $445,000 | 0.0% | $132 / Sq Ft |
| 07/15/2025 07/15/25 | For Sale | $445,000 | -- | $132 / Sq Ft |
| 07/15/2025 07/15/25 | Pending | -- | -- | -- |
Tax History Compared to Growth
Tax History
| Year | Tax Paid | Tax Assessment Tax Assessment Total Assessment is a certain percentage of the fair market value that is determined by local assessors to be the total taxable value of land and additions on the property. | Land | Improvement |
|---|---|---|---|---|
| 2024 | $7,496 | $125,434 | $21,038 | $104,396 |
| 2022 | $7,496 | $101,871 | $17,086 | $84,785 |
| 2021 | $7,115 | $96,983 | $16,266 | $80,717 |
| 2020 | $6,948 | $94,599 | $15,866 | $78,733 |
| 2019 | $7,041 | $99,316 | $16,657 | $82,659 |
| 2018 | $7,051 | $99,316 | $16,657 | $82,659 |
| 2017 | $6,603 | $97,848 | $16,411 | $81,437 |
| 2016 | $3,276 | $96,687 | $16,216 | $80,471 |
| 2015 | $6,552 | $96,687 | $16,216 | $80,471 |
| 2014 | $6,395 | $95,597 | $16,033 | $79,564 |
| 2013 | -- | $94,082 | $15,779 | $78,303 |
Agents Affiliated with this Home
-
Jenn Latzke

Seller's Agent in 2025
Jenn Latzke
eXp Realty
(630) 246-0417
11 Total Sales
Map
Source: Midwest Real Estate Data (MRED)
MLS Number: 12421089
APN: 21-26-153-001
- 16064 Raintree Rd
- 8662 Oakmont Rd
- 8633 Oakmont Rd
- Lot 14 - 15940 Crestwicke Dr
- 15852 Crestwicke Dr
- Lot 10 - 15867 Palmer Way
- Lot 13 - 15850 Palmer Way
- Lot 26 - 15904 Belfry Dr
- Lot 32 - 15875 Belfry Dr
- 2908 Red Oak Rd
- 101 Margaret St
- 319 Avenue F
- 315 Avenue F
- 320 Avenue F
- 311 Avenue F
- 1720 Eide Rd
- 3 Brompton Ct
- 9 Brookstone Cir
- 20 Brompton Ct
- 69 Brookstone Cir






