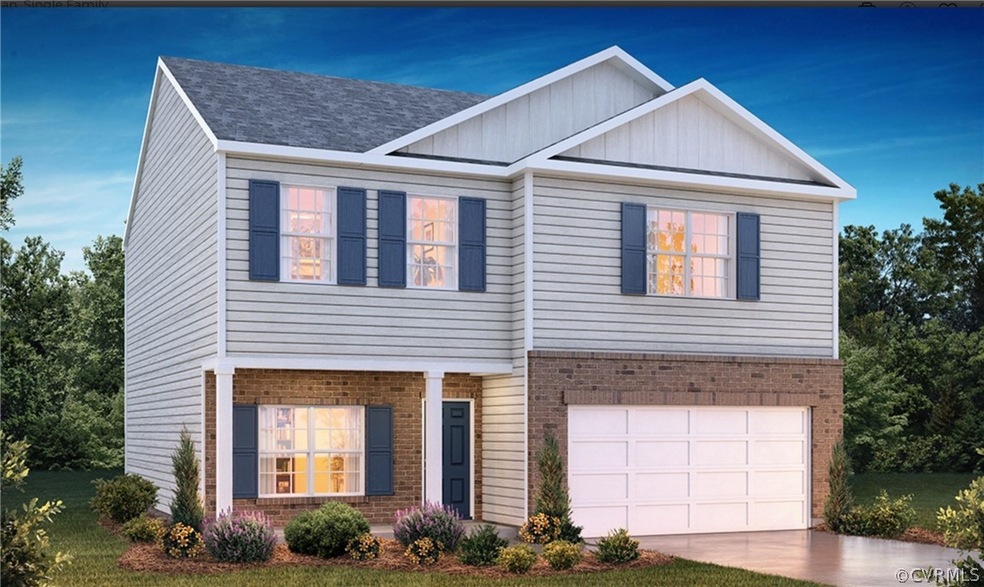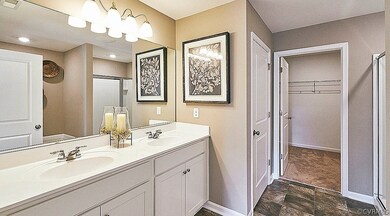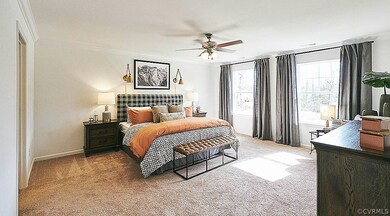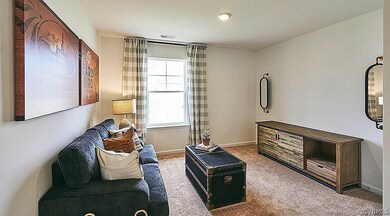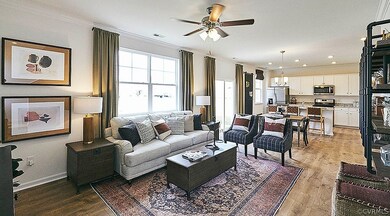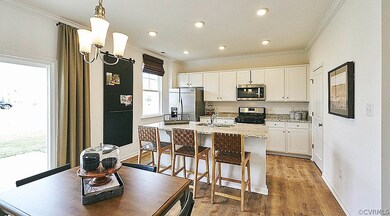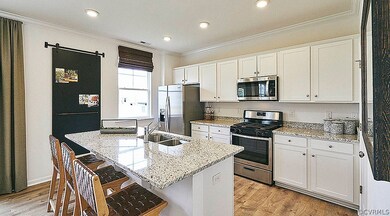
16044 Harrison Way Bowling Green, VA 22427
Estimated Value: $431,177 - $474,000
Highlights
- Under Construction
- Central Air
- Heat Pump System
- 2 Car Attached Garage
About This Home
As of September 2021Our Penwell Home is a Beautiful Two-Story Home with 3 bedrooms, 2.5 bathrooms, and finished Recroom in basement. A total 2,527 Finished Square Feet. The main level features a large great room adjacent to a Dining/Kitchen area. The kitchen has an oversized island for extra seating and a large pantry. The Kitchen opens to An Amazing Great Room. Powder room completes the main level. The 2nd floor owner’s suite offers a luxurious owner’s bath with large shower, double vanities and and a large walk-in closet. There are 2 additional bedrooms, a full bathroom, a walk-in laundry room, and the second floor is finished with a large Loft Area. Quality materials and workmanship throughout, with superior attention to detail, plus a one-year builders’ warranty. Your new home also includes our smart home technology package! A D.R. Horton Smart Home is equipped with technology that includes the following: a Z-Wave programmable thermostat manufactured by Honeywell; a Z-Wave door lock manufactured by Kwikset; a Z-Wave wireless switch manufactured by Eaton Corporation; a Qolsys, Inc. touchscreen Smart Home control device
Last Agent to Sell the Property
Kathleen Cassidy
D R Horton Realty of Virginia, License #0225250060 Listed on: 06/12/2021
Last Buyer's Agent
NON MLS USER MLS
NON MLS OFFICE
Home Details
Home Type
- Single Family
Est. Annual Taxes
- $2,320
Year Built
- Built in 2021 | Under Construction
Lot Details
- 0.28
HOA Fees
- $42 Monthly HOA Fees
Parking
- 2 Car Attached Garage
Home Design
- Frame Construction
- Shingle Roof
- Asphalt Roof
- Vinyl Siding
Interior Spaces
- 2,527 Sq Ft Home
- 2-Story Property
- Partially Finished Basement
Bedrooms and Bathrooms
- 3 Bedrooms
Schools
- Bowling Green Elementary School
- Caroline Middle School
- Caroline High School
Utilities
- Central Air
- Heat Pump System
Community Details
- Bowling Green Subdivision
Listing and Financial Details
- Assessor Parcel Number 43G1-1-20
Ownership History
Purchase Details
Home Financials for this Owner
Home Financials are based on the most recent Mortgage that was taken out on this home.Similar Homes in Bowling Green, VA
Home Values in the Area
Average Home Value in this Area
Purchase History
| Date | Buyer | Sale Price | Title Company |
|---|---|---|---|
| Harvey Yvette | $401,990 | Dhi Title Agency |
Mortgage History
| Date | Status | Borrower | Loan Amount |
|---|---|---|---|
| Open | Harvey Yvette | $406,050 | |
| Previous Owner | Atlantic Builders Ltd | $500,000 |
Property History
| Date | Event | Price | Change | Sq Ft Price |
|---|---|---|---|---|
| 09/08/2021 09/08/21 | Sold | $401,990 | 0.0% | $159 / Sq Ft |
| 06/13/2021 06/13/21 | Pending | -- | -- | -- |
| 06/12/2021 06/12/21 | For Sale | $401,990 | -- | $159 / Sq Ft |
Tax History Compared to Growth
Tax History
| Year | Tax Paid | Tax Assessment Tax Assessment Total Assessment is a certain percentage of the fair market value that is determined by local assessors to be the total taxable value of land and additions on the property. | Land | Improvement |
|---|---|---|---|---|
| 2024 | $2,320 | $301,300 | $52,000 | $249,300 |
| 2023 | $2,320 | $301,300 | $52,000 | $249,300 |
| 2022 | $2,320 | $301,300 | $52,000 | $249,300 |
| 2021 | $308 | $40,000 | $40,000 | $0 |
| 2020 | $415 | $50,000 | $50,000 | $0 |
| 2019 | $415 | $50,000 | $50,000 | $0 |
| 2018 | $415 | $50,000 | $50,000 | $0 |
| 2017 | $415 | $50,000 | $50,000 | $0 |
| 2016 | $410 | $50,000 | $50,000 | $0 |
| 2015 | $360 | $50,000 | $50,000 | $0 |
| 2014 | $360 | $50,000 | $50,000 | $0 |
Agents Affiliated with this Home
-

Seller's Agent in 2021
Kathleen Cassidy
D R Horton Realty of Virginia,
(667) 500-2488
4,209 Total Sales
-
N
Buyer's Agent in 2021
NON MLS USER MLS
NON MLS OFFICE
Map
Source: Central Virginia Regional MLS
MLS Number: 2118156
APN: 43G1-1-20
- 18041 Jackson Dr
- 17496 Jackson Dr
- 17447 Jackson Dr
- 140 Lafayette Ave
- 18075 Coolidge Ln
- 18099 Coolidge Ln
- 00 Richmond Turnpike
- 172 Meadow Ln
- 112 Dorsey Ln
- 0 Braswell St Unit 2406799
- 149 Courthouse Ln
- 147 Milford St
- 215 Maury Ave
- 0 Anderson Ave Unit VACV2007124
- 16998 Edwards Rd
- 17025 Brookwood Dr
- 17324 Mary Adams Ave
- 17026 Rollins Rd
- 0 Cedar Ln Unit VACV2008238
- Lot 3 Cedar Ln
- 16044 Harrison Way
- 16034 Harrison Way
- 16050 Harrison Way
- 16047 Grant Ct
- 64 Coolridge Ln
- 16041 Grant Ct
- 16028 Harrison Way
- 16031 Grant Ct
- 17458 Coolidge Ln
- 16055 Grant Ct
- 16056 Harrison Way Unit 2255731-48115
- 16056 Harrison Way
- 16018 Harrison Way
- 16057 Harrison Way
- 16061 Grant Ct
- 17459 Coolidge Ln
- 17466 Coolidge Ln
- 16060 Harrison Way
- 16015 Grant Ct
