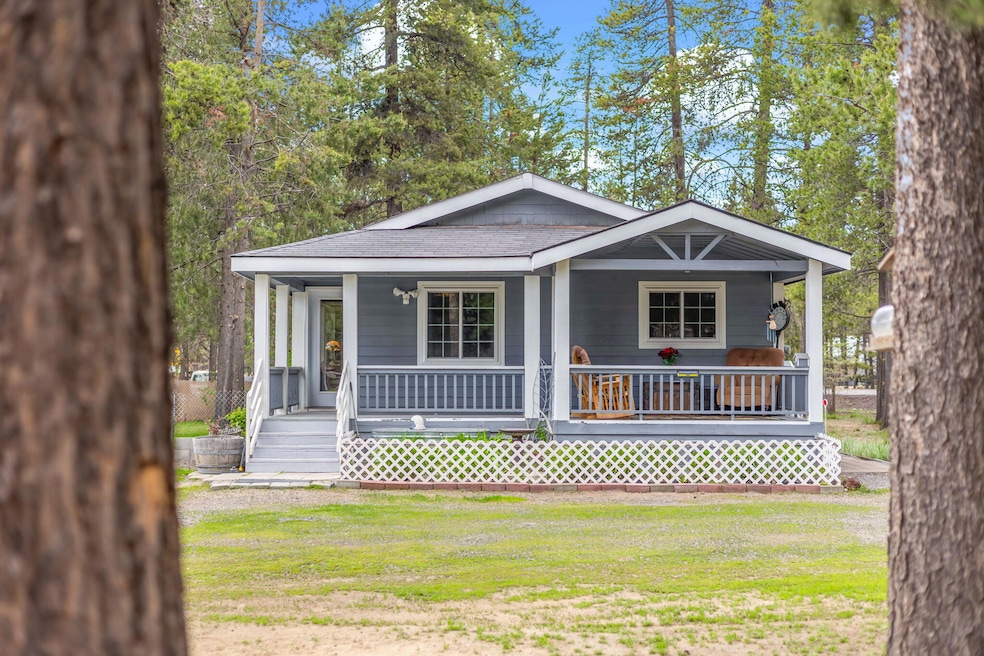16047 Amber Ln La Pine, OR 97739
Estimated payment $2,125/month
Highlights
- Greenhouse
- Gated Parking
- Craftsman Architecture
- RV Access or Parking
- Open Floorplan
- Territorial View
About This Home
Start your day with coffee on the covered porch, garden in the optional 14'x24' greenhouse, or let pets run in the fenced yard—all from this beautifully maintained 3BR/2BA home on a full acre. Just 1 mile from La Pine State Park and the Deschutes River, outdoor adventure surrounds you with lakes, trails, fishing, paddling, and more. Recent upgrades include a brand-new well, fresh interior & exterior paint, new flooring, an updated primary bath, and triple-paned Dabella windows with a lifetime warranty. Bright, inviting, and move-in ready, this home is a must-see! A detached 2-car garage, shed, and ample parking make it easy to store all your gear. With paved road access, STR eligibility, and quick trips to Sunriver, Quail Run Golf, and Bend, this property offers incredible value and the perfect Central Oregon lifestyle. **1% Lender Credit Available with Preferred Lender**
Property Details
Home Type
- Mobile/Manufactured
Est. Annual Taxes
- $1,828
Year Built
- Built in 2000
Lot Details
- 1 Acre Lot
- No Common Walls
- Kennel or Dog Run
- Fenced
- Landscaped
- Native Plants
- Level Lot
- Garden
Parking
- 2 Car Detached Garage
- Workshop in Garage
- Gravel Driveway
- Gated Parking
- RV Access or Parking
Property Views
- Territorial
- Neighborhood
Home Design
- Craftsman Architecture
- Traditional Architecture
- Composition Roof
- Concrete Perimeter Foundation
Interior Spaces
- 1,320 Sq Ft Home
- 1-Story Property
- Open Floorplan
- Vaulted Ceiling
- Ceiling Fan
- Skylights
- Triple Pane Windows
- ENERGY STAR Qualified Windows
- Vinyl Clad Windows
Kitchen
- Oven
- Range
- Microwave
- Dishwasher
- Laminate Countertops
Flooring
- Carpet
- Vinyl
Bedrooms and Bathrooms
- 3 Bedrooms
- Linen Closet
- Walk-In Closet
- 2 Full Bathrooms
- Bathtub with Shower
Home Security
- Carbon Monoxide Detectors
- Fire and Smoke Detector
Outdoor Features
- Covered Patio or Porch
- Fire Pit
- Greenhouse
- Separate Outdoor Workshop
- Shed
Schools
- Lapine Elementary School
- Lapine Middle School
- Lapine Sr High School
Utilities
- No Cooling
- Forced Air Heating System
- Private Water Source
- Well
- Tankless Water Heater
- Septic Tank
- Leach Field
Additional Features
- Pasture
- Manufactured Home With Land
Community Details
- No Home Owners Association
- Tall Pines Subdivision
Listing and Financial Details
- Assessor Parcel Number 139274
- Tax Block 12
Map
Home Values in the Area
Average Home Value in this Area
Tax History
| Year | Tax Paid | Tax Assessment Tax Assessment Total Assessment is a certain percentage of the fair market value that is determined by local assessors to be the total taxable value of land and additions on the property. | Land | Improvement |
|---|---|---|---|---|
| 2025 | $1,906 | $114,050 | -- | -- |
| 2024 | $1,828 | $110,730 | -- | -- |
| 2023 | $1,789 | $107,510 | $0 | $0 |
| 2022 | $1,591 | $101,340 | $0 | $0 |
| 2021 | $1,602 | $98,390 | $0 | $0 |
| 2020 | $1,519 | $98,390 | $0 | $0 |
| 2019 | $1,478 | $95,530 | $0 | $0 |
| 2018 | $1,437 | $92,750 | $0 | $0 |
| 2017 | $1,401 | $90,050 | $0 | $0 |
| 2016 | $1,336 | $87,430 | $0 | $0 |
| 2015 | $1,300 | $84,890 | $0 | $0 |
| 2014 | $1,180 | $79,475 | $0 | $0 |
Property History
| Date | Event | Price | List to Sale | Price per Sq Ft | Prior Sale |
|---|---|---|---|---|---|
| 01/27/2026 01/27/26 | Pending | -- | -- | -- | |
| 01/20/2026 01/20/26 | Price Changed | $380,000 | -1.3% | $288 / Sq Ft | |
| 11/11/2025 11/11/25 | Price Changed | $385,000 | -1.3% | $292 / Sq Ft | |
| 08/05/2025 08/05/25 | Price Changed | $390,000 | -2.5% | $295 / Sq Ft | |
| 06/14/2025 06/14/25 | For Sale | $400,000 | +158.7% | $303 / Sq Ft | |
| 03/23/2018 03/23/18 | Sold | $154,623 | +7.4% | $117 / Sq Ft | View Prior Sale |
| 02/01/2018 02/01/18 | Pending | -- | -- | -- | |
| 01/22/2018 01/22/18 | For Sale | $144,000 | -- | $109 / Sq Ft |
Source: Oregon Datashare
MLS Number: 220203959
- 15994 Camino de Oro
- 16011 Sparks Dr
- 16042 Sparks Dr
- 15957 Sparks Dr
- 16093 Blackfeather Ln
- 15685 Twin Dr
- 16140 Sparks Dr
- 15900 Sparks Dr
- 16111 Lava Dr
- 16060 Elkhorn Ln
- 53605 Bobwhite Ct
- 16245 Sparks Dr
- 16052 Eagles Nest Rd
- 16157 Elkhorn Ln
- 53623 Woodchuck Dr
- 53622 Woodchuck Dr
- 53620 Woodchuck Dr
- 53772 2nd St
- 15737 Camino de Oro
- 15725 Sparks Dr







