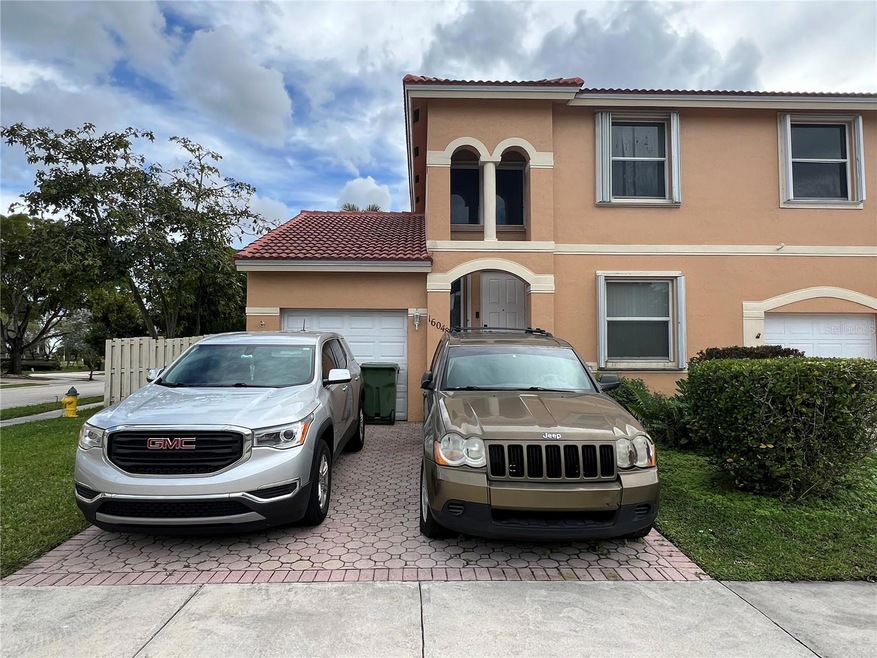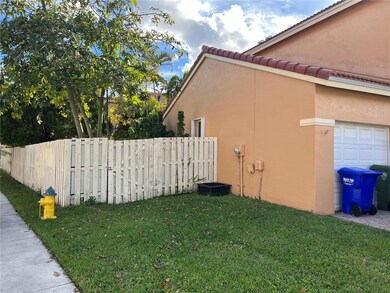
16048 NW 22nd St Pembroke Pines, FL 33028
Westfork NeighborhoodHighlights
- Community Pool
- 1 Car Attached Garage
- Ceramic Tile Flooring
- Silver Palms Elementary School Rated A-
- Laundry Room
- Central Heating and Cooling System
About This Home
As of May 2024What a unique opportunity for savvy buyers! A corner unit townhouse boasting additional privacy, natural light, three bedrooms, three bathrooms, one of the bedrooms and full bath at ground level, and a car garage with a fenced backyard! This unit is located just a short stroll from the community pool and is nestled in Parkside at Spring Valley community in Hollywood Central West. This unit had the roof replaced and the exterior painted in 2022. The below-average homeownership fee covers the surrounding common areas, roof, outdoor paint, and landscaping. What a compelling choice for those looking to invest in a comfortable, well-serviced townhome community with a less hassle-free living experience. Schedule your showing today!
Last Agent to Sell the Property
LOKATION Brokerage Phone: 954-545-5583 License #3367073 Listed on: 02/09/2024

Last Buyer's Agent
LOKATION Brokerage Phone: 954-545-5583 License #3367073 Listed on: 02/09/2024

Townhouse Details
Home Type
- Townhome
Est. Annual Taxes
- $7,217
Year Built
- Built in 1997
Lot Details
- 4,147 Sq Ft Lot
- North Facing Home
HOA Fees
Parking
- 1 Car Attached Garage
Home Design
- Bi-Level Home
- Slab Foundation
- Tile Roof
- Block Exterior
Interior Spaces
- 1,230 Sq Ft Home
- Ceramic Tile Flooring
Bedrooms and Bathrooms
- 3 Bedrooms
- 3 Full Bathrooms
Laundry
- Laundry Room
- Dryer
- Washer
Utilities
- Central Heating and Cooling System
- Phone Available
Listing and Financial Details
- Visit Down Payment Resource Website
- Legal Lot and Block 15 / 6
- Assessor Parcel Number 51-40-08-13-1560
Community Details
Overview
- Association fees include maintenance structure, ground maintenance, pool
- Atlantis Management Services Association
- Antigua At Spring Valley Subdivision
Recreation
- Community Pool
Pet Policy
- Breed Restrictions
Ownership History
Purchase Details
Home Financials for this Owner
Home Financials are based on the most recent Mortgage that was taken out on this home.Purchase Details
Home Financials for this Owner
Home Financials are based on the most recent Mortgage that was taken out on this home.Purchase Details
Home Financials for this Owner
Home Financials are based on the most recent Mortgage that was taken out on this home.Purchase Details
Purchase Details
Home Financials for this Owner
Home Financials are based on the most recent Mortgage that was taken out on this home.Purchase Details
Home Financials for this Owner
Home Financials are based on the most recent Mortgage that was taken out on this home.Similar Homes in Pembroke Pines, FL
Home Values in the Area
Average Home Value in this Area
Purchase History
| Date | Type | Sale Price | Title Company |
|---|---|---|---|
| Quit Claim Deed | -- | None Listed On Document | |
| Quit Claim Deed | -- | None Listed On Document | |
| Quit Claim Deed | -- | None Listed On Document | |
| Warranty Deed | $465,000 | None Listed On Document | |
| Quit Claim Deed | -- | None Listed On Document | |
| Quit Claim Deed | -- | None Listed On Document | |
| Warranty Deed | $116,500 | -- | |
| Warranty Deed | $113,900 | -- | |
| Deed | $3,437,500 | -- |
Mortgage History
| Date | Status | Loan Amount | Loan Type |
|---|---|---|---|
| Open | $480,345 | VA | |
| Previous Owner | $58,000 | Unknown | |
| Previous Owner | $113,093 | FHA | |
| Previous Owner | $7,072,765 | No Value Available |
Property History
| Date | Event | Price | Change | Sq Ft Price |
|---|---|---|---|---|
| 05/11/2024 05/11/24 | Sold | $365,000 | -21.5% | $297 / Sq Ft |
| 04/19/2024 04/19/24 | Sold | $465,000 | -4.1% | $378 / Sq Ft |
| 03/28/2024 03/28/24 | Pending | -- | -- | -- |
| 02/09/2024 02/09/24 | For Sale | $485,000 | 0.0% | $394 / Sq Ft |
| 02/09/2024 02/09/24 | For Sale | $485,000 | -- | $394 / Sq Ft |
Tax History Compared to Growth
Tax History
| Year | Tax Paid | Tax Assessment Tax Assessment Total Assessment is a certain percentage of the fair market value that is determined by local assessors to be the total taxable value of land and additions on the property. | Land | Improvement |
|---|---|---|---|---|
| 2025 | $7,698 | $406,930 | $49,760 | $357,170 |
| 2024 | $7,217 | $406,930 | $49,760 | $357,170 |
| 2023 | $7,217 | $337,060 | $0 | $0 |
| 2022 | $6,221 | $306,420 | $0 | $0 |
| 2021 | $5,665 | $278,570 | $49,760 | $228,810 |
| 2020 | $5,404 | $263,590 | $49,760 | $213,830 |
| 2019 | $5,139 | $247,830 | $49,760 | $198,070 |
| 2018 | $0 | $146,390 | $0 | $0 |
| 2017 | $0 | $143,380 | $0 | $0 |
| 2016 | -- | $140,440 | $0 | $0 |
| 2015 | -- | $139,470 | $0 | $0 |
| 2014 | -- | $138,370 | $0 | $0 |
| 2013 | -- | $157,520 | $49,760 | $107,760 |
Agents Affiliated with this Home
-
Javier Colón PA

Seller's Agent in 2024
Javier Colón PA
LOKATION
(954) 545-5583
2 in this area
17 Total Sales
Map
Source: Stellar MLS
MLS Number: O6177867
APN: 51-40-08-13-1560
- 16217 NW 20th St
- 15872 NW 21st St
- 1581 NW 159th Ave
- 1560 NW 159th Ave
- 16249 NW 24th St
- 2188 NW 158th Ave
- 16222 NW 17th Ct
- 1624 NW 158th Ln
- 16358 Mariposa Cir S
- 6946 Mariposa Cir E
- 16502 NW 22nd St
- 1503 NW 159th Ln
- 16533 NW 21st St
- 2130 NW 166th Ave
- 1593 NW 158th Ave
- 1562 NW 157th Ave
- 16176 NW 14th Ct
- 16343 Segovia Cir S
- 15895 NW 14th Rd
- 1447 NW 159th Ln

