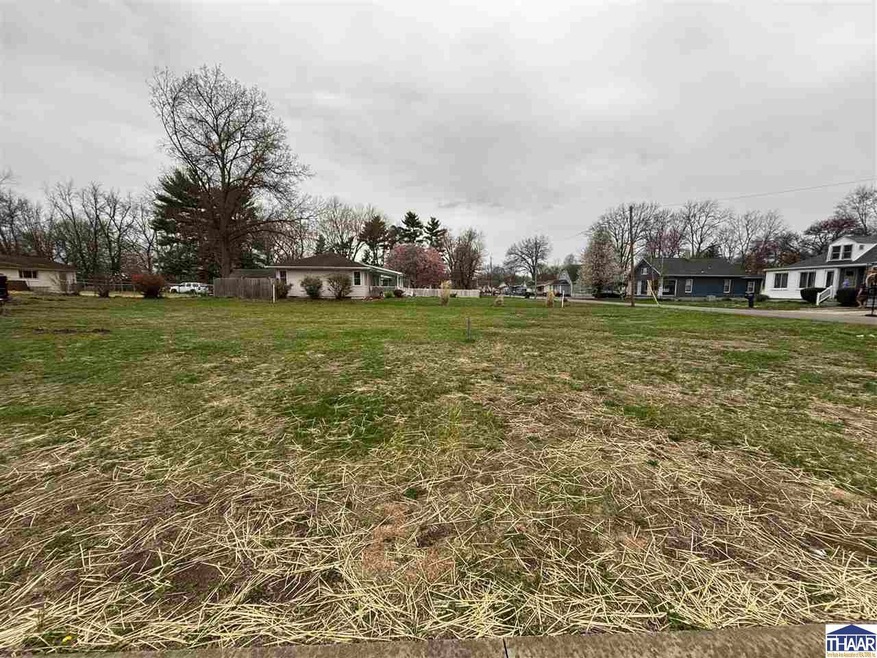
1605 Albert Way Terre Haute, IN 47802
Devaney NeighborhoodEstimated payment $1,433/month
Total Views
167
3
Beds
2
Baths
1,318
Sq Ft
$193
Price per Sq Ft
Highlights
- New Flooring
- Quartz Countertops
- Covered patio or porch
- Newly Painted Property
- No HOA
- 2 Car Attached Garage
About This Home
Three bedroom, 2 bath new construction built by Joe Hoop Construction.
Home Details
Home Type
- Single Family
Est. Annual Taxes
- $219
Year Built
- Built in 2025
Lot Details
- 6,534 Sq Ft Lot
- Level Lot
Home Design
- Newly Painted Property
- Brick Veneer
- Poured Concrete
- Shingle Roof
- Vinyl Siding
Interior Spaces
- 1,318 Sq Ft Home
- 1-Story Property
- Ceiling Fan
- Double Pane Windows
- Vinyl Clad Windows
- Living Room
- Combination Kitchen and Dining Room
- Crawl Space
- Fire and Smoke Detector
Kitchen
- Electric Oven or Range
- Microwave
- Dishwasher
- Quartz Countertops
- Disposal
Flooring
- New Flooring
- Vinyl Flooring
Bedrooms and Bathrooms
- 3 Bedrooms
- Split Bedroom Floorplan
- Walk-In Closet
- 2 Full Bathrooms
Laundry
- Laundry Room
- Laundry on main level
Parking
- 2 Car Attached Garage
- Garage Door Opener
- Driveway
Schools
- Devaney Elementary School
- Woodrow Wilson Middle School
- Terre Haute South High School
Utilities
- Central Air
- Heat Pump System
- Natural Gas Not Available
- Electric Water Heater
Additional Features
- Covered patio or porch
- City Lot
Community Details
- No Home Owners Association
Listing and Financial Details
- Builder Warranty
- Assessor Parcel Number 84-06-26-455-023.000-002
Map
Create a Home Valuation Report for This Property
The Home Valuation Report is an in-depth analysis detailing your home's value as well as a comparison with similar homes in the area
Home Values in the Area
Average Home Value in this Area
Property History
| Date | Event | Price | Change | Sq Ft Price |
|---|---|---|---|---|
| 03/27/2025 03/27/25 | For Sale | $255,000 | -- | $193 / Sq Ft |
| 03/26/2025 03/26/25 | Pending | -- | -- | -- |
Source: Terre Haute Area Association of REALTORS®
Similar Homes in Terre Haute, IN
Source: Terre Haute Area Association of REALTORS®
MLS Number: 105929
Nearby Homes
- 1637 Albert Way
- 1645 Albert Way
- 1717 S 28th St
- 3024 Hulman St
- 1717 S 26th St
- 2920 Dean Ave
- 1408 S 25th St
- 1833 S 27th St
- 1825 S 26th St
- 1302 S 25th St
- 1900 S 25th St
- 1658 S Birch Grove St
- 2341 Idaho St
- 2908 College Ave
- 2325 Franklin St
- 2340 Mckeen St
- 5 Cullen Ct
- 3432 E Birch Grove St
- 2512 Wallace Ave
- 2250 Hulman St
