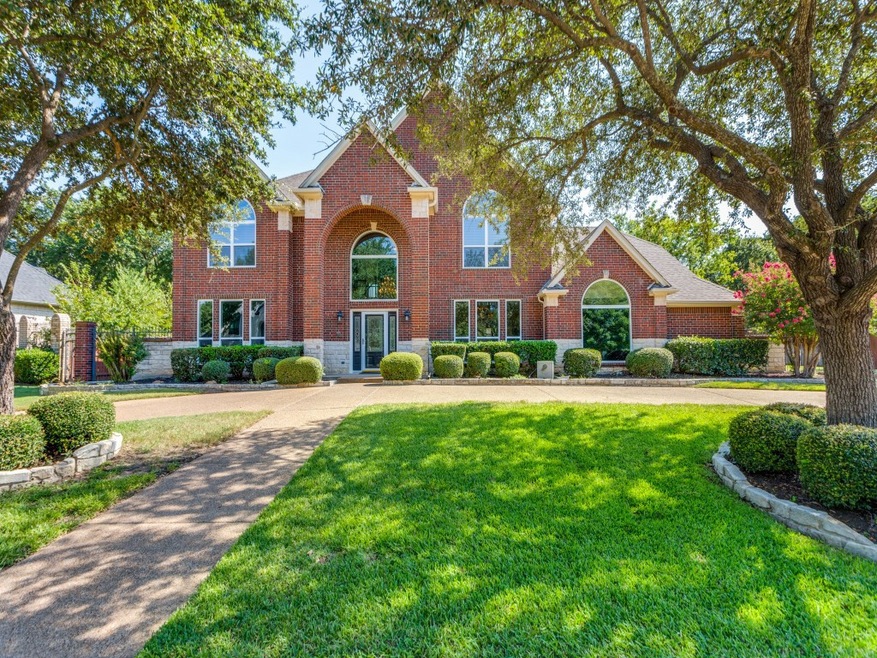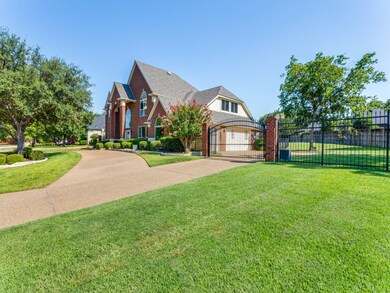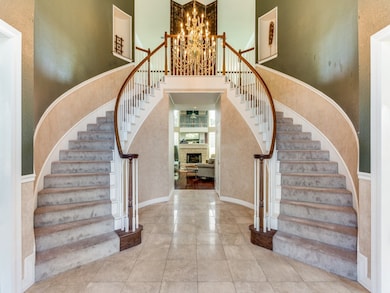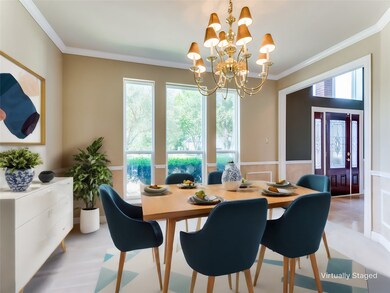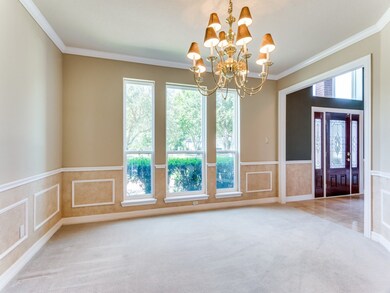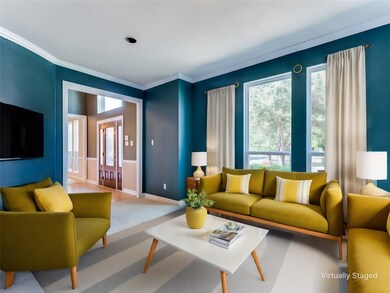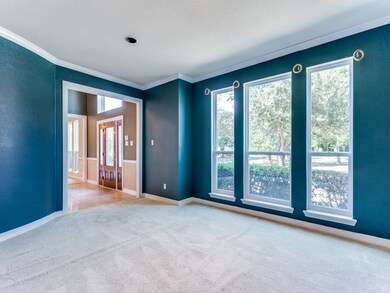
1605 Arborcreek Trail Mansfield, TX 76063
Heritage Estates NeighborhoodHighlights
- In Ground Pool
- Gated Community
- Open Floorplan
- Willie Brown Elementary School Rated A
- 0.65 Acre Lot
- Fireplace in Bedroom
About This Home
As of May 2025Discover unparalleled luxury in this stunning 4-bedroom, 3.5-bathroom 3 car garage estate located in an exclusive Mansfield gated community. A grand entry with a double stairway sets the tone for this exquisite home. Featuring travertine and wood flooring. The formal living and dining rooms offer perfect settings for elegant entertaining, while the media room provides a cozy retreat for movie nights. The expansive family room boasts floor-to-ceiling windows, filling the space with natural light and offering breathtaking views of the landscaped backyard. The gourmet kitchen is a chef's dream, equipped with smooth cooktop and ample cabinetry. The primary suite features a lavish ensuite bath with glass shower and garden tub. Step outside to your private oasis, complete with a pool and cascading waterfall, surrounded by a spacious backyard perfect for outdoor enjoyment.
Last Agent to Sell the Property
Coldwell Banker Apex, Realtors Brokerage Phone: 214-697-8409 License #0555000 Listed on: 08/15/2024

Co-Listed By
Coldwell Banker Apex, REALTORS Brokerage Phone: 214-697-8409 License #0715478
Home Details
Home Type
- Single Family
Est. Annual Taxes
- $14,537
Year Built
- Built in 1996
Lot Details
- 0.65 Acre Lot
- Wrought Iron Fence
- Wood Fence
- Landscaped
- Interior Lot
- Cleared Lot
- Few Trees
- Private Yard
HOA Fees
- $63 Monthly HOA Fees
Parking
- 3 Car Attached Garage
- Side Facing Garage
- Garage Door Opener
- Circular Driveway
Home Design
- Traditional Architecture
- Brick Exterior Construction
- Slab Foundation
- Composition Roof
Interior Spaces
- 3,955 Sq Ft Home
- 2-Story Property
- Open Floorplan
- Chandelier
- Wood Burning Fireplace
- Fireplace Features Masonry
- Window Treatments
- Den with Fireplace
- 2 Fireplaces
- Fire and Smoke Detector
Kitchen
- <<convectionOvenToken>>
- Electric Cooktop
- <<microwave>>
- Dishwasher
- Kitchen Island
- Granite Countertops
- Disposal
Flooring
- Wood
- Tile
Bedrooms and Bathrooms
- 4 Bedrooms
- Fireplace in Bedroom
- Walk-In Closet
Pool
- In Ground Pool
- Waterfall Pool Feature
- Gunite Pool
Outdoor Features
- Patio
- Front Porch
Schools
- Brown Elementary School
- Mansfield High School
Utilities
- Central Heating and Cooling System
- Heat Pump System
- High Speed Internet
Listing and Financial Details
- Legal Lot and Block 26R / 6
- Assessor Parcel Number 07171560
Community Details
Overview
- Association fees include management, maintenance structure
- Arbors Of Creekwood HOA
- Arbors Of Creekwood Add Subdivision
Security
- Gated Community
Ownership History
Purchase Details
Home Financials for this Owner
Home Financials are based on the most recent Mortgage that was taken out on this home.Purchase Details
Home Financials for this Owner
Home Financials are based on the most recent Mortgage that was taken out on this home.Purchase Details
Home Financials for this Owner
Home Financials are based on the most recent Mortgage that was taken out on this home.Similar Homes in the area
Home Values in the Area
Average Home Value in this Area
Purchase History
| Date | Type | Sale Price | Title Company |
|---|---|---|---|
| Deed | -- | Capital Title | |
| Interfamily Deed Transfer | -- | None Available | |
| Vendors Lien | -- | First American Title Co |
Mortgage History
| Date | Status | Loan Amount | Loan Type |
|---|---|---|---|
| Open | $620,000 | New Conventional | |
| Previous Owner | $352,000 | Stand Alone Refi Refinance Of Original Loan | |
| Previous Owner | $352,000 | Credit Line Revolving | |
| Previous Owner | $24,000 | Credit Line Revolving | |
| Previous Owner | $330,000 | Unknown | |
| Previous Owner | $333,000 | No Value Available |
Property History
| Date | Event | Price | Change | Sq Ft Price |
|---|---|---|---|---|
| 05/21/2025 05/21/25 | Sold | -- | -- | -- |
| 03/13/2025 03/13/25 | Pending | -- | -- | -- |
| 02/27/2025 02/27/25 | Price Changed | $800,000 | -1.7% | $202 / Sq Ft |
| 10/09/2024 10/09/24 | Price Changed | $814,000 | -1.3% | $206 / Sq Ft |
| 09/20/2024 09/20/24 | Price Changed | $825,000 | -1.2% | $209 / Sq Ft |
| 08/21/2024 08/21/24 | For Sale | $835,000 | -- | $211 / Sq Ft |
Tax History Compared to Growth
Tax History
| Year | Tax Paid | Tax Assessment Tax Assessment Total Assessment is a certain percentage of the fair market value that is determined by local assessors to be the total taxable value of land and additions on the property. | Land | Improvement |
|---|---|---|---|---|
| 2024 | $9,215 | $754,516 | $182,500 | $572,016 |
| 2023 | $9,372 | $670,000 | $120,000 | $550,000 |
| 2022 | $14,838 | $572,186 | $80,000 | $492,186 |
| 2021 | $17,385 | $657,704 | $80,000 | $577,704 |
| 2020 | $16,000 | $580,000 | $80,000 | $500,000 |
| 2019 | $16,498 | $580,000 | $80,000 | $500,000 |
| 2018 | $12,396 | $546,887 | $80,000 | $466,887 |
| 2017 | $14,783 | $594,701 | $50,000 | $544,701 |
| 2016 | $13,440 | $525,572 | $50,000 | $475,572 |
| 2015 | $12,125 | $429,200 | $65,000 | $364,200 |
| 2014 | $12,125 | $429,200 | $65,000 | $364,200 |
Agents Affiliated with this Home
-
Jackie Smith
J
Seller's Agent in 2025
Jackie Smith
Coldwell Banker Apex, Realtors
(214) 697-8409
1 in this area
19 Total Sales
-
Latisha Manu
L
Seller Co-Listing Agent in 2025
Latisha Manu
Coldwell Banker Apex, REALTORS
(469) 340-7336
1 in this area
14 Total Sales
-
Ryan Ward
R
Buyer's Agent in 2025
Ryan Ward
SGI Management Dallas
(972) 746-4557
1 in this area
7 Total Sales
Map
Source: North Texas Real Estate Information Systems (NTREIS)
MLS Number: 20706111
APN: 07171560
- 1601 Valleywood Trail
- 6 Trailside Ct
- 4 Trailside Ct
- 1314 Waterwood Dr
- 1018 Brook Arbor Dr
- 125 N Creekwood Dr
- 8 Velvet Ct
- 3 Glen Abbey Ct
- 1115 Brook Arbor Dr
- 1031 Matlock Rd
- 4 Velvet Ct
- 1911 Saddlehorn Ln
- 1019 Walnut Falls Cir
- 3200 Penny Ln
- 3217 Penny Ln
- 2305 Castle Creek Dr
- 3202 Abbey Rd
- 12009 Saddlehorn Ln
- 3203 Vista Lake Cir
- 910 Walnut Falls Cir
