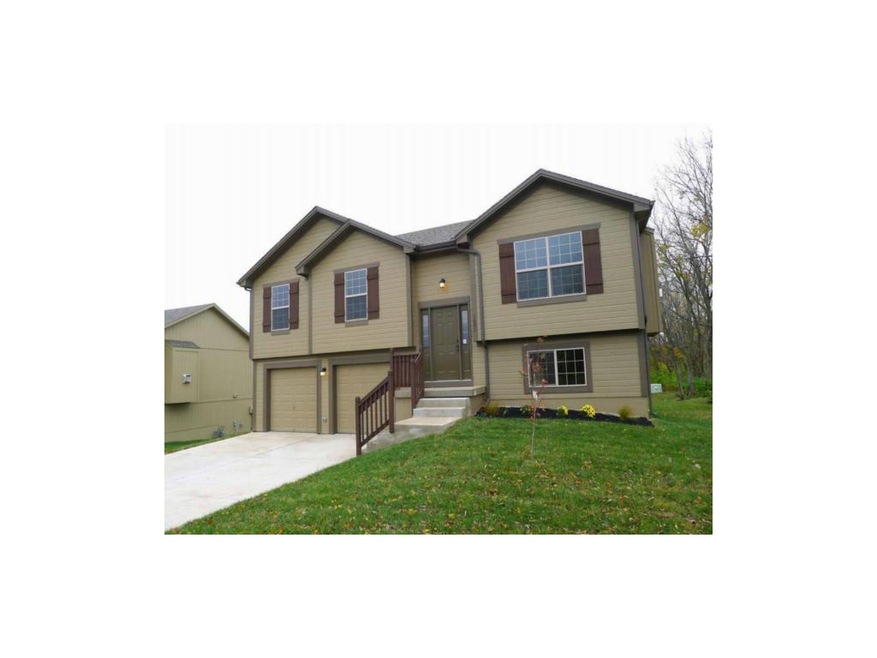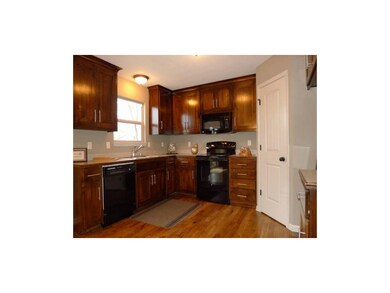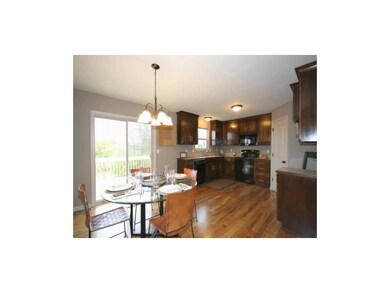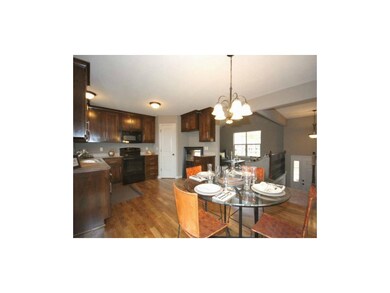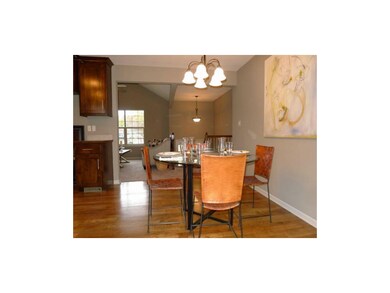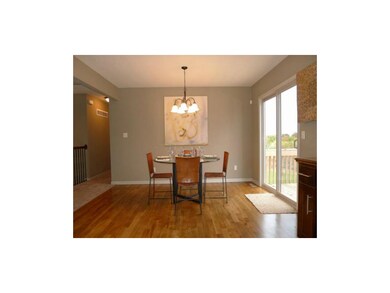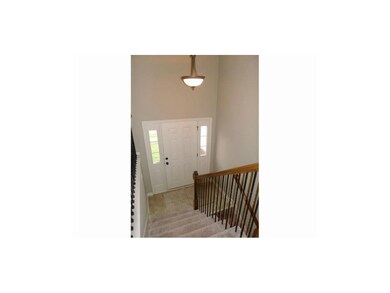
1605 Bay Ave Independence, MO 64058
Highlights
- Vaulted Ceiling
- Wood Flooring
- Granite Countertops
- Traditional Architecture
- Main Floor Primary Bedroom
- Thermal Windows
About This Home
As of June 2022Introducing, "The Jane".. absolutely amazing price for new construction! This brand new beautiful home boasts three bedrooms, two baths-- an open kitchen, beautiful cabinets & large walk-in pantry. Unfinished lower level offers lots of room to grow + stubbed for 1/2 bath! Conveniently located w/ quick highway access, & close to local Fort Osage Schools. LOW TAXES, plus builder willing to pay $2500 in buyers closing costs with full price offer! Quality construction from Foushee Homes-- this one is a must see! Photos from previous constructed home as of 3/3/2015.
Last Agent to Sell the Property
Keller Williams Platinum Prtnr License #2005041423 Listed on: 03/03/2015

Home Details
Home Type
- Single Family
Est. Annual Taxes
- $1,811
Parking
- 2 Car Attached Garage
- Inside Entrance
- Front Facing Garage
Home Design
- Home Under Construction
- Traditional Architecture
- Split Level Home
- Frame Construction
- Composition Roof
Interior Spaces
- 1,175 Sq Ft Home
- Wet Bar: Vinyl, Shower Over Tub, Carpet, Pantry, Shower Only, Cathedral/Vaulted Ceiling, Ceiling Fan(s), Walk-In Closet(s)
- Built-In Features: Vinyl, Shower Over Tub, Carpet, Pantry, Shower Only, Cathedral/Vaulted Ceiling, Ceiling Fan(s), Walk-In Closet(s)
- Vaulted Ceiling
- Ceiling Fan: Vinyl, Shower Over Tub, Carpet, Pantry, Shower Only, Cathedral/Vaulted Ceiling, Ceiling Fan(s), Walk-In Closet(s)
- Skylights
- Thermal Windows
- Shades
- Plantation Shutters
- Drapes & Rods
- Family Room with Fireplace
- Family Room Downstairs
- Combination Kitchen and Dining Room
- Natural lighting in basement
Kitchen
- Eat-In Kitchen
- Granite Countertops
- Laminate Countertops
Flooring
- Wood
- Wall to Wall Carpet
- Linoleum
- Laminate
- Stone
- Ceramic Tile
- Luxury Vinyl Plank Tile
- Luxury Vinyl Tile
Bedrooms and Bathrooms
- 3 Bedrooms
- Primary Bedroom on Main
- Cedar Closet: Vinyl, Shower Over Tub, Carpet, Pantry, Shower Only, Cathedral/Vaulted Ceiling, Ceiling Fan(s), Walk-In Closet(s)
- Walk-In Closet: Vinyl, Shower Over Tub, Carpet, Pantry, Shower Only, Cathedral/Vaulted Ceiling, Ceiling Fan(s), Walk-In Closet(s)
- 2 Full Bathrooms
- Double Vanity
- Vinyl
Laundry
- Laundry Room
- Laundry on lower level
Schools
- Blue Hills Elementary School
- Fort Osage High School
Additional Features
- Enclosed patio or porch
- City Lot
- Forced Air Heating and Cooling System
Community Details
- Elm Grove Subdivision
Listing and Financial Details
- Assessor Parcel Number 16-240-23-15-00-0-00-000
Ownership History
Purchase Details
Home Financials for this Owner
Home Financials are based on the most recent Mortgage that was taken out on this home.Purchase Details
Home Financials for this Owner
Home Financials are based on the most recent Mortgage that was taken out on this home.Purchase Details
Home Financials for this Owner
Home Financials are based on the most recent Mortgage that was taken out on this home.Purchase Details
Home Financials for this Owner
Home Financials are based on the most recent Mortgage that was taken out on this home.Similar Homes in Independence, MO
Home Values in the Area
Average Home Value in this Area
Purchase History
| Date | Type | Sale Price | Title Company |
|---|---|---|---|
| Warranty Deed | -- | None Listed On Document | |
| Warranty Deed | -- | Stewart Title Company | |
| Warranty Deed | -- | Kansas City Title Inc | |
| Warranty Deed | -- | Stewart Title Co |
Mortgage History
| Date | Status | Loan Amount | Loan Type |
|---|---|---|---|
| Open | $220,500 | New Conventional | |
| Previous Owner | $191,468 | FHA | |
| Previous Owner | $168,547 | VA | |
| Previous Owner | $139,448 | FHA | |
| Previous Owner | $135,456 | FHA | |
| Previous Owner | $108,000 | Construction |
Property History
| Date | Event | Price | Change | Sq Ft Price |
|---|---|---|---|---|
| 06/30/2022 06/30/22 | Sold | -- | -- | -- |
| 05/18/2022 05/18/22 | Pending | -- | -- | -- |
| 05/17/2022 05/17/22 | For Sale | $240,000 | +17.1% | $147 / Sq Ft |
| 07/23/2020 07/23/20 | Sold | -- | -- | -- |
| 06/07/2020 06/07/20 | Pending | -- | -- | -- |
| 06/01/2020 06/01/20 | For Sale | $205,000 | +24.2% | $126 / Sq Ft |
| 04/20/2018 04/20/18 | Sold | -- | -- | -- |
| 03/08/2018 03/08/18 | For Sale | $165,000 | +19.7% | $140 / Sq Ft |
| 06/12/2015 06/12/15 | Sold | -- | -- | -- |
| 05/03/2015 05/03/15 | Pending | -- | -- | -- |
| 03/03/2015 03/03/15 | For Sale | $137,900 | +819.3% | $117 / Sq Ft |
| 04/01/2013 04/01/13 | Sold | -- | -- | -- |
| 03/29/2013 03/29/13 | Pending | -- | -- | -- |
| 11/14/2011 11/14/11 | For Sale | $15,000 | -- | $13 / Sq Ft |
Tax History Compared to Growth
Tax History
| Year | Tax Paid | Tax Assessment Tax Assessment Total Assessment is a certain percentage of the fair market value that is determined by local assessors to be the total taxable value of land and additions on the property. | Land | Improvement |
|---|---|---|---|---|
| 2024 | $3,745 | $42,241 | $2,867 | $39,374 |
| 2023 | $3,745 | $42,241 | $4,847 | $37,394 |
| 2022 | $3,235 | $34,580 | $4,218 | $30,362 |
| 2021 | $3,239 | $34,580 | $4,218 | $30,362 |
| 2020 | $2,874 | $30,244 | $4,218 | $26,026 |
| 2019 | $2,816 | $30,244 | $4,218 | $26,026 |
| 2018 | $1,758,908 | $26,322 | $3,671 | $22,651 |
| 2017 | $2,263 | $26,322 | $3,671 | $22,651 |
| 2016 | $2,263 | $26,220 | $6,137 | $20,083 |
| 2014 | $160 | $1,841 | $1,841 | $0 |
Agents Affiliated with this Home
-

Seller's Agent in 2022
Dani Beyer Team
Keller Williams KC North
(816) 321-0120
803 Total Sales
-
R
Seller Co-Listing Agent in 2022
Rochelle Townsend
Keller Williams KC North
-

Buyer's Agent in 2022
Peggy Jones-Wilson
ReeceNichols-KCN
(816) 536-2575
72 Total Sales
-

Seller's Agent in 2020
Debbie Wyrick
Realty Executives
(816) 419-3721
255 Total Sales
-

Seller Co-Listing Agent in 2020
Anthony Smith
Realty Executives
(816) 204-0480
65 Total Sales
-

Buyer's Agent in 2020
Darlene Bailey
RE/MAX Advantage
(816) 590-6253
48 Total Sales
Map
Source: Heartland MLS
MLS Number: 1924707
APN: 16-240-23-15-00-0-00-000
- 19005 E 18th Terrace N
- 18906 E 18th Terrace N
- 19213 E 15th Terrace Ct N
- 19208 E Lynchburg Place N
- 19215 E 18th St N
- 1609 N Lazy Branch Rd
- 1705 N Jones Ct
- 19127 E 14 Terrace N
- 1707 N Ponca Dr
- 1806 N Lazy Branch Rd
- 18411 E Lexington Rd
- 19120 E 14th St N
- 1917 N Concord Rd
- 1606 N Ponca Dr
- 1700 N Ponca Dr
- 18406 E Shoshone Dr
- 1907 N Plymouth Ct
- 1515 Osage Trail
- 1914 N York St
- 1907 N Grove Dr
