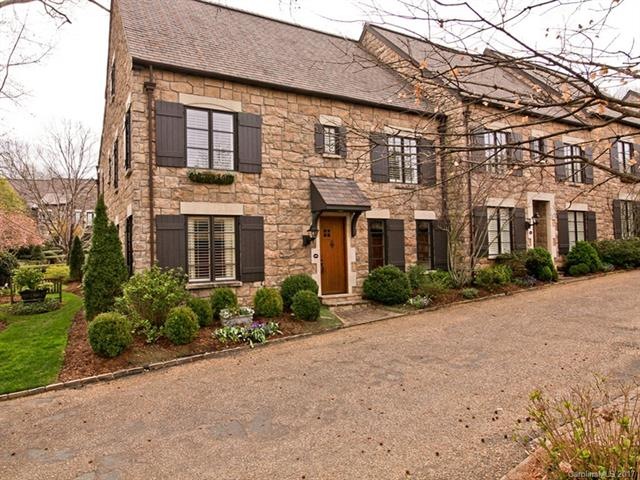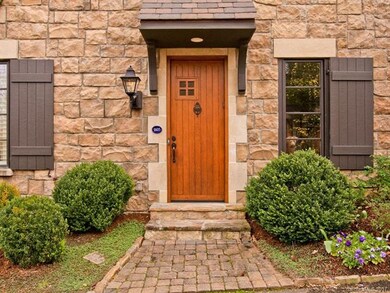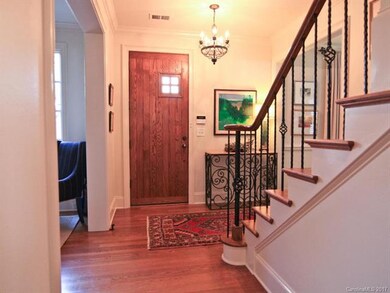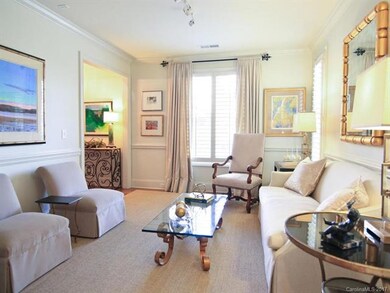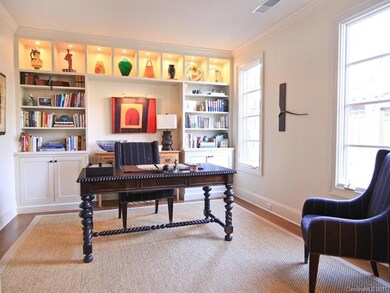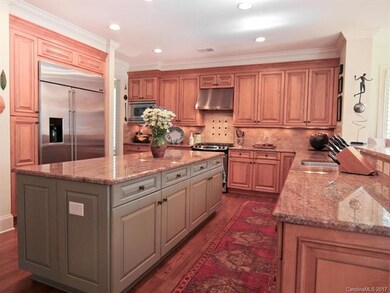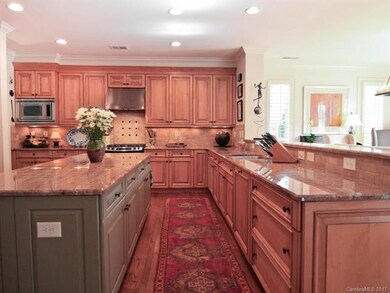
1605 Bibury Ln Unit 1605 Charlotte, NC 28211
Wendover-Sedgewood NeighborhoodEstimated Value: $1,711,000 - $2,282,000
Highlights
- Outdoor Fireplace
- European Architecture
- End Unit
- Myers Park High Rated A
- Wood Flooring
- Lawn
About This Home
As of June 2017This fabulous end-unit 3 bedroom, 3.5 bath townhouse will charm you! Beautiful hardwood floors, high ceilings, custom built-ins, large kitchen with breakfast area adjoining beautiful enclosed patio. Large master suite with juliette balcony overlooking gorgeous fountain and exquisite lawns and gardens. You will not see anything else like this in Charlotte!
Last Agent to Sell the Property
Corcoran HM Properties License #155093 Listed on: 03/17/2017

Property Details
Home Type
- Condominium
Year Built
- Built in 2005
Lot Details
- End Unit
- Lawn
HOA Fees
- $495 Monthly HOA Fees
Parking
- 2
Home Design
- European Architecture
- Slab Foundation
Interior Spaces
- Fireplace
- Insulated Windows
- Permanent Attic Stairs
- Kitchen Island
Flooring
- Wood
- Tile
Bedrooms and Bathrooms
- Walk-In Closet
Outdoor Features
- Outdoor Fireplace
Community Details
- Cedar Management Association
Listing and Financial Details
- Assessor Parcel Number 181-062-56
Similar Homes in Charlotte, NC
Home Values in the Area
Average Home Value in this Area
Mortgage History
| Date | Status | Borrower | Loan Amount |
|---|---|---|---|
| Closed | Patterson Robert M | $620,000 |
Property History
| Date | Event | Price | Change | Sq Ft Price |
|---|---|---|---|---|
| 06/01/2017 06/01/17 | Sold | $1,250,000 | 0.0% | $391 / Sq Ft |
| 03/21/2017 03/21/17 | Pending | -- | -- | -- |
| 03/17/2017 03/17/17 | For Sale | $1,250,000 | -- | $391 / Sq Ft |
Tax History Compared to Growth
Tax History
| Year | Tax Paid | Tax Assessment Tax Assessment Total Assessment is a certain percentage of the fair market value that is determined by local assessors to be the total taxable value of land and additions on the property. | Land | Improvement |
|---|---|---|---|---|
| 2023 | $12,767 | $1,721,600 | $450,000 | $1,271,600 |
| 2022 | $12,161 | $1,247,200 | $400,000 | $847,200 |
| 2021 | $12,150 | $1,247,200 | $400,000 | $847,200 |
| 2020 | $12,143 | $1,247,200 | $400,000 | $847,200 |
| 2019 | $12,127 | $1,247,200 | $400,000 | $847,200 |
| 2018 | $8,546 | $645,800 | $142,500 | $503,300 |
| 2017 | $8,422 | $640,800 | $142,500 | $498,300 |
| 2016 | $8,413 | $636,400 | $142,500 | $493,900 |
| 2015 | $8,280 | $636,400 | $142,500 | $493,900 |
| 2014 | $8,213 | $659,500 | $142,500 | $517,000 |
Agents Affiliated with this Home
-
Jimmy Randle
J
Seller's Agent in 2017
Jimmy Randle
Corcoran HM Properties
(704) 651-1955
12 Total Sales
-
Brandon Boyd

Buyer's Agent in 2017
Brandon Boyd
Helen Adams Realty
(704) 661-2195
1 in this area
77 Total Sales
Map
Source: Canopy MLS (Canopy Realtor® Association)
MLS Number: CAR3260818
APN: 181-062-56
- 1625 Bibury Ln
- 1919 Kensal Ct
- 1522 High St
- 1915 Providence Rd
- 1550 High St
- 2616 Colton Dr
- 1655 Scotland Ave
- 1626 S Wendover Rd
- 1501 S Wendover Rd Unit 1
- 1501 S Wendover Rd
- 111 Wrenwood Ln
- 3020 Hampton Ave
- 117 Wrenwood Ln
- 3016 Hanson Dr
- 2343 Vernon Dr
- 1638 Myers Park Dr
- 1943 S Wendover Rd
- 2909 Hanson Dr
- 1949 S Wendover Rd
- 1401 Scotland Ave
- 1605 Bibury Ln Unit 1605
- 1605 Bibury Ln
- 1605 Bibury Ln
- 1611 Bibury Ln
- 1615 Bibury Ln
- 1621 Bibury Ln
- 1944 Vernon Dr
- 1518 High St
- 1514 High St
- 1924 Kensal Ct
- 1528 High St Unit 5
- 1510 High St
- 1532 High St Unit 6
- 1536 High St Unit 7
- 1936 Vernon Dr
- 2010 Stonebridge Ln
- 1542 High St
- 1916 Kensal Ct
- 1546 High St
- 2036 Vernon Dr Unit D-L3
