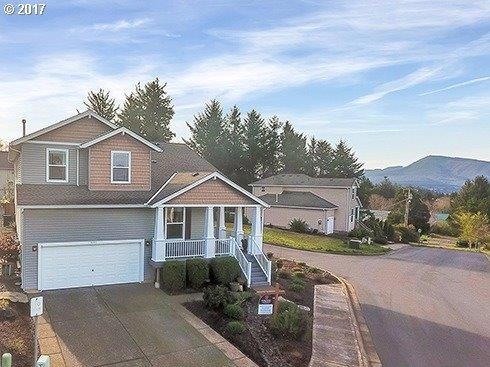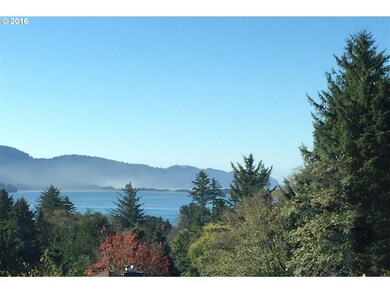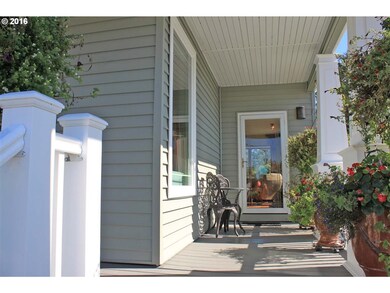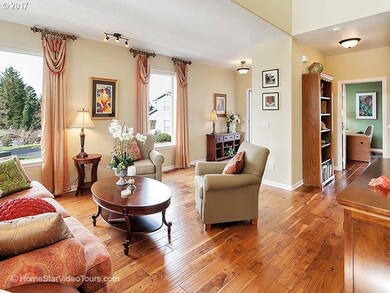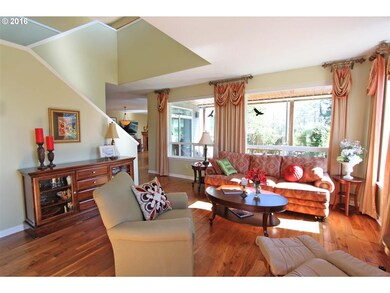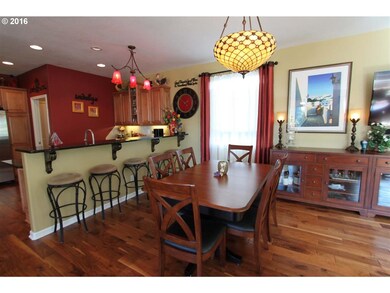
1605 Black Sands Way Tillamook, OR 97141
Highlights
- Covered Deck
- Marble Flooring
- Corner Lot
- Vaulted Ceiling
- 1 Fireplace
- Private Yard
About This Home
As of March 2021EXQUISITE HOME, richly appointed with ingenious upgrades & designer features throughout.From custom dark stained maple cabinetry to granite slab counter & copper tiles, to the wide plank woodflooring with custom made art tile inset, the lavish interiors showcase this home of distinction. Nostalgic veranda with wide columns, fenced easy care private yard with luxuriant flowers, shrubs &fruit trees, promise memorable outdoor enjoyment. Seller would consider "turn-key" sale.
Last Agent to Sell the Property
Berkshire Hathaway HomeServices NW Real Estate License #780502105 Listed on: 08/18/2020

Last Buyer's Agent
Berkshire Hathaway HomeServices NW Real Estate License #780502105 Listed on: 08/18/2020

Home Details
Home Type
- Single Family
Est. Annual Taxes
- $4,239
Year Built
- Built in 2006
Lot Details
- Fenced
- Corner Lot
- Level Lot
- Private Yard
- Garden
HOA Fees
- $55 per month
Parking
- Attached Garage
- Driveway
- Off-Street Parking
Home Design
- Vinyl Siding
- Concrete Perimeter Foundation
Interior Spaces
- 2-Story Property
- Central Vacuum
- Vaulted Ceiling
- Ceiling Fan
- 1 Fireplace
- Double Pane Windows
- Vinyl Clad Windows
- Crawl Space
- Security System Owned
- Laundry Room
- Property Views
Flooring
- Wood
- Marble
- Tile
Accessible Home Design
- Accessibility Features
Outdoor Features
- Covered Deck
- Patio
- Porch
Utilities
- Heating System Uses Propane
- Electric Water Heater
Community Details
- Common Area
Ownership History
Purchase Details
Home Financials for this Owner
Home Financials are based on the most recent Mortgage that was taken out on this home.Purchase Details
Home Financials for this Owner
Home Financials are based on the most recent Mortgage that was taken out on this home.Purchase Details
Home Financials for this Owner
Home Financials are based on the most recent Mortgage that was taken out on this home.Purchase Details
Home Financials for this Owner
Home Financials are based on the most recent Mortgage that was taken out on this home.Purchase Details
Home Financials for this Owner
Home Financials are based on the most recent Mortgage that was taken out on this home.Similar Homes in Tillamook, OR
Home Values in the Area
Average Home Value in this Area
Purchase History
| Date | Type | Sale Price | Title Company |
|---|---|---|---|
| Warranty Deed | $627,000 | Ticor Title Company Of Or | |
| Interfamily Deed Transfer | -- | None Available | |
| Interfamily Deed Transfer | -- | Ticor | |
| Interfamily Deed Transfer | -- | First American | |
| Warranty Deed | $407,446 | First American |
Mortgage History
| Date | Status | Loan Amount | Loan Type |
|---|---|---|---|
| Previous Owner | $292,000 | New Conventional | |
| Previous Owner | $275,000 | New Conventional | |
| Previous Owner | $325,600 | Purchase Money Mortgage |
Property History
| Date | Event | Price | Change | Sq Ft Price |
|---|---|---|---|---|
| 03/11/2021 03/11/21 | Sold | $585,000 | -6.7% | $206 / Sq Ft |
| 03/11/2021 03/11/21 | Sold | $627,000 | +5.7% | $221 / Sq Ft |
| 12/21/2020 12/21/20 | Pending | -- | -- | -- |
| 09/08/2020 09/08/20 | Price Changed | $593,000 | -1.0% | $209 / Sq Ft |
| 08/18/2020 08/18/20 | For Sale | $599,000 | -- | $211 / Sq Ft |
Tax History Compared to Growth
Tax History
| Year | Tax Paid | Tax Assessment Tax Assessment Total Assessment is a certain percentage of the fair market value that is determined by local assessors to be the total taxable value of land and additions on the property. | Land | Improvement |
|---|---|---|---|---|
| 2024 | $4,239 | $336,280 | $79,770 | $256,510 |
| 2023 | $4,223 | $326,490 | $77,450 | $249,040 |
| 2022 | $4,105 | $316,990 | $75,190 | $241,800 |
| 2021 | $4,011 | $307,760 | $73,000 | $234,760 |
| 2020 | $3,923 | $298,800 | $70,870 | $227,930 |
| 2019 | $3,909 | $290,100 | $68,810 | $221,290 |
| 2018 | $3,834 | $281,660 | $66,810 | $214,850 |
| 2017 | $3,761 | $273,460 | $64,860 | $208,600 |
| 2016 | $3,644 | $265,500 | $62,970 | $202,530 |
| 2015 | $3,590 | $257,770 | $61,140 | $196,630 |
| 2014 | $3,546 | $250,270 | $59,360 | $190,910 |
| 2013 | -- | $242,990 | $57,630 | $185,360 |
Agents Affiliated with this Home
-
Pam Zielinski

Seller's Agent in 2021
Pam Zielinski
BHHS Oregon- Northwest
(503) 880-8034
382 Total Sales
-
Mark Stewart

Seller's Agent in 2021
Mark Stewart
Berkshire Hathaway NW RE
(503) 292-9393
36 Total Sales
Map
Source: Regional Multiple Listing Service (RMLS)
MLS Number: 20497965
APN: R0411414
- 0 Moondancer Ln Unit 25-198
- 4515 Moondancer Ln
- 1640 Sundown Dr
- 1525 Ocean Highlands Pkwy
- 1480 Emerald Ln
- VL Sequoia Loop Unit 116
- Lot 116 Sequoia Loop
- 1415 Emerald Ln
- 4300 Sequoia Loop
- 0 Sequoia Loop Unit 116 259912765
- 4803 Holly Heights Ave
- 2180 Bayview Rd W
- 223 Holly Heights Ave
- 218 Holly Heights Ave
- 224 Holly Heights Ave
- 2160 Martin Ave W
- 2160 Martin
- 1125 Phelps
- 1960 Spyglass Ct
- 1920 Spyglass Terrace
