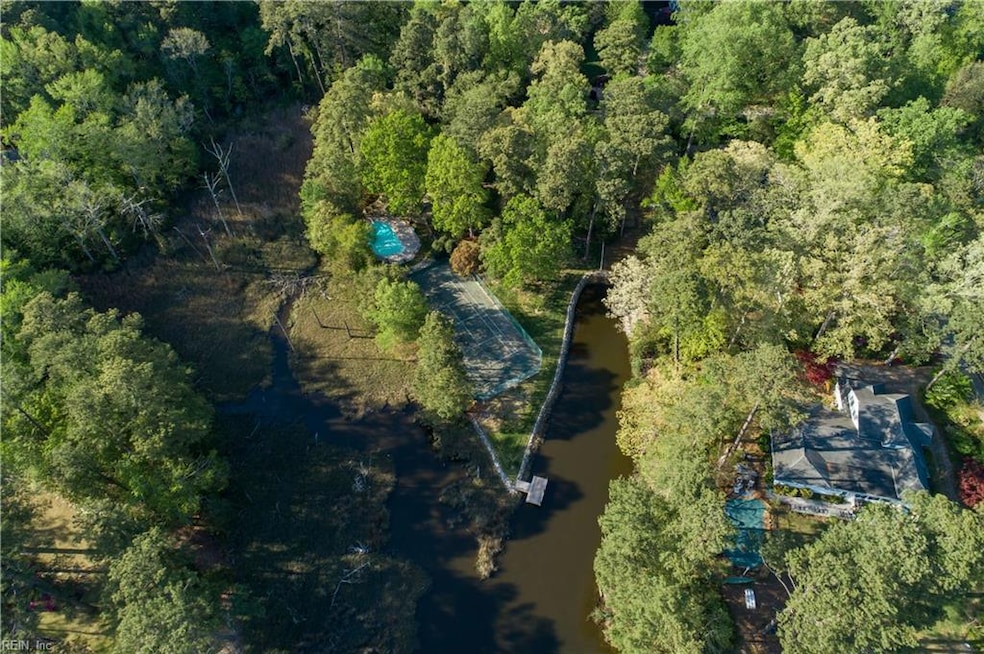
1605 Bluecher Ct Virginia Beach, VA 23454
Alanton NeighborhoodHighlights
- Property Fronts a Bay or Harbor
- Deep Water Access
- In Ground Pool
- Alanton Elementary School Rated A
- Tennis Courts
- 2.2 Acre Lot
About This Home
As of June 2024Nestled in lush greenery, this house exudes charm, serenity & privacy. These two acres offer a tranquil retreat from the everyday hustle & bustle. Main living level has sprawling liv rm/dining rm area with walls of windows overlooking a huge pool, tennis court and gorgeous view of the bay, framed by lavish landscape. Large kitchen with cabinets galore and lovely eat-in section. Generous sized Primary bedroom. Sprawling downstairs w/game-room, Fpl and full bath. Enormous basement & garage.
Home Details
Home Type
- Single Family
Est. Annual Taxes
- $14,000
Year Built
- Built in 1979
Lot Details
- 2.2 Acre Lot
- Property fronts a marsh
- Property Fronts a Bay or Harbor
- Cul-De-Sac
- Decorative Fence
- Back Yard Fenced
- Irrigation
- Wooded Lot
- Property is zoned R40
Home Design
- Transitional Architecture
- Brick Exterior Construction
- Asphalt Shingled Roof
Interior Spaces
- 4,111 Sq Ft Home
- 1-Story Property
- Ceiling Fan
- 2 Fireplaces
- Wood Burning Fireplace
- Entrance Foyer
- Workshop
- Utility Room
- Bay Views
- Basement
Kitchen
- Breakfast Area or Nook
- Gas Range
- Microwave
- Dishwasher
- Disposal
Flooring
- Wood
- Carpet
- Ceramic Tile
- Vinyl
Bedrooms and Bathrooms
- 4 Bedrooms
- En-Suite Primary Bedroom
- Walk-In Closet
- 5 Full Bathrooms
Laundry
- Dryer
- Washer
Parking
- 2 Car Attached Garage
- Garage Door Opener
Outdoor Features
- In Ground Pool
- Deep Water Access
- Tennis Courts
- Deck
Schools
- Alanton Elementary School
- Lynnhaven Middle School
- First Colonial High School
Utilities
- Central Air
- Heating System Uses Oil
- Generator Hookup
- Well
- Oil Water Heater
Community Details
- No Home Owners Association
- Linkhorn Cove Subdivision
Ownership History
Purchase Details
Home Financials for this Owner
Home Financials are based on the most recent Mortgage that was taken out on this home.Purchase Details
Similar Homes in Virginia Beach, VA
Home Values in the Area
Average Home Value in this Area
Purchase History
| Date | Type | Sale Price | Title Company |
|---|---|---|---|
| Deed | $1,600,000 | Fidelity National Title | |
| Deed Of Distribution | -- | None Listed On Document |
Mortgage History
| Date | Status | Loan Amount | Loan Type |
|---|---|---|---|
| Open | $1,600,000 | Credit Line Revolving |
Property History
| Date | Event | Price | Change | Sq Ft Price |
|---|---|---|---|---|
| 06/10/2024 06/10/24 | Sold | $1,600,000 | -19.0% | $389 / Sq Ft |
| 05/21/2024 05/21/24 | Pending | -- | -- | -- |
| 05/03/2024 05/03/24 | Price Changed | $1,975,000 | -10.2% | $480 / Sq Ft |
| 04/17/2024 04/17/24 | For Sale | $2,200,000 | -- | $535 / Sq Ft |
Tax History Compared to Growth
Tax History
| Year | Tax Paid | Tax Assessment Tax Assessment Total Assessment is a certain percentage of the fair market value that is determined by local assessors to be the total taxable value of land and additions on the property. | Land | Improvement |
|---|---|---|---|---|
| 2024 | $14,402 | $1,484,700 | $1,037,000 | $447,700 |
| 2023 | $14,000 | $1,414,100 | $1,020,000 | $394,100 |
| 2022 | $12,770 | $1,289,900 | $957,000 | $332,900 |
| 2021 | $12,329 | $1,245,400 | $924,000 | $321,400 |
| 2020 | $12,698 | $1,248,000 | $924,000 | $324,000 |
| 2019 | $12,784 | $1,253,400 | $924,000 | $329,400 |
| 2018 | $12,565 | $1,253,400 | $924,000 | $329,400 |
| 2017 | $12,540 | $1,250,900 | $924,000 | $326,900 |
| 2016 | $12,278 | $1,240,200 | $924,000 | $316,200 |
| 2015 | $12,351 | $1,247,600 | $924,000 | $323,600 |
| 2014 | $10,803 | $1,225,300 | $924,000 | $301,300 |
Agents Affiliated with this Home
-
Judy Marsh

Seller's Agent in 2024
Judy Marsh
BHHS RW Towne Realty
(757) 459-3683
2 in this area
126 Total Sales
-
Jason Dodd

Buyer's Agent in 2024
Jason Dodd
RE/MAX
(757) 472-8798
1 in this area
159 Total Sales
Map
Source: Real Estate Information Network (REIN)
MLS Number: 10528511
APN: 2408-77-9676
- 1836 Eden Way
- 1808 Ashley Dr
- 1133 Wivenhoe Way
- 1102 Noble Walk Ct
- 1108 Chancellor Walk Ct Unit X4039
- 1125 Chancellor Walk Ct Unit X3006
- 1441 Alanton Dr
- 1102 Embassy Ct Unit 30
- 1701 Whiteside Ln
- 1325 Baycliff Dr
- 1956 Sandee Crescent
- 1078 Collection Creek Way
- 1301 Hawaiian Dr
- 1329 Destination Ln
- 1121 Lee Rd
- 2156 Refuge Ct
- 2124 Advent Ct
- 2134 Advent Ct
- 1109 Lee Rd
- 1500 Horse Point Ct
