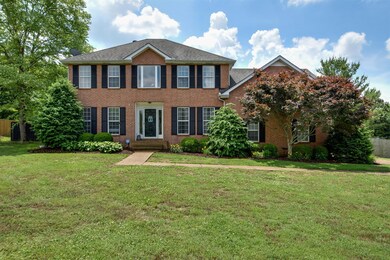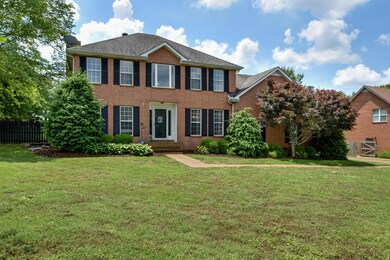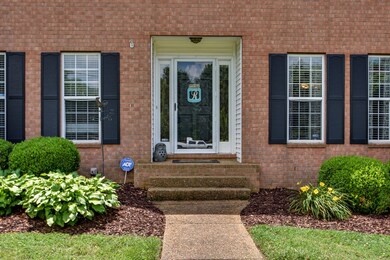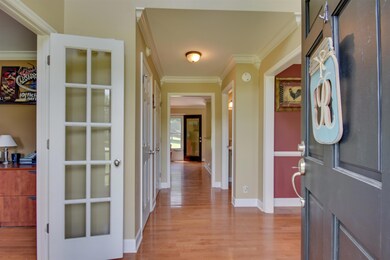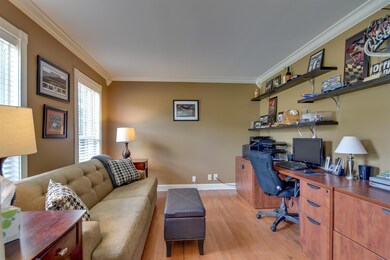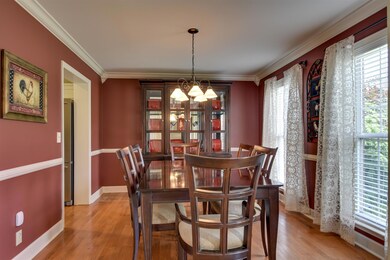
1605 Callie Way Dr Franklin, TN 37064
Highlights
- Wood Flooring
- 1 Fireplace
- Central Heating
- Thompson's Station Middle School Rated A
- Cooling Available
- 2 Car Garage
About This Home
As of May 2021Huge kitchen overlooking breakfast and living room, separate dining room and office, beautiful hardwood floors, crown molding, tile floors, beautiful trey ceiling in master, large fenced yard-very private.
Last Agent to Sell the Property
Brown & Brown Realty License #281149 Listed on: 05/25/2018
Home Details
Home Type
- Single Family
Est. Annual Taxes
- $1,771
Year Built
- Built in 1994
Lot Details
- 0.6 Acre Lot
- Lot Dimensions are 102 x 250
- Back Yard Fenced
HOA Fees
- $17 Monthly HOA Fees
Parking
- 2 Car Garage
Home Design
- Brick Exterior Construction
- Shingle Roof
Interior Spaces
- 2,500 Sq Ft Home
- Property has 2 Levels
- 1 Fireplace
- Crawl Space
- Microwave
Flooring
- Wood
- Carpet
- Tile
Bedrooms and Bathrooms
- 3 Bedrooms
Schools
- Thompsons Station Elementary School
- Thompsons Station Middle School
- Independence High School
Utilities
- Cooling Available
- Central Heating
- Septic Tank
Community Details
- Callie Sec 1 Subdivision
Listing and Financial Details
- Assessor Parcel Number 094133I A 00200 00010133I
Ownership History
Purchase Details
Home Financials for this Owner
Home Financials are based on the most recent Mortgage that was taken out on this home.Purchase Details
Home Financials for this Owner
Home Financials are based on the most recent Mortgage that was taken out on this home.Purchase Details
Purchase Details
Home Financials for this Owner
Home Financials are based on the most recent Mortgage that was taken out on this home.Purchase Details
Home Financials for this Owner
Home Financials are based on the most recent Mortgage that was taken out on this home.Purchase Details
Home Financials for this Owner
Home Financials are based on the most recent Mortgage that was taken out on this home.Purchase Details
Home Financials for this Owner
Home Financials are based on the most recent Mortgage that was taken out on this home.Purchase Details
Purchase Details
Home Financials for this Owner
Home Financials are based on the most recent Mortgage that was taken out on this home.Purchase Details
Home Financials for this Owner
Home Financials are based on the most recent Mortgage that was taken out on this home.Purchase Details
Home Financials for this Owner
Home Financials are based on the most recent Mortgage that was taken out on this home.Purchase Details
Home Financials for this Owner
Home Financials are based on the most recent Mortgage that was taken out on this home.Purchase Details
Purchase Details
Purchase Details
Similar Homes in Franklin, TN
Home Values in the Area
Average Home Value in this Area
Purchase History
| Date | Type | Sale Price | Title Company |
|---|---|---|---|
| Quit Claim Deed | -- | Netco Title | |
| Warranty Deed | $600,000 | None Available | |
| Interfamily Deed Transfer | -- | None Available | |
| Warranty Deed | $423,000 | Realty Title & Escrow Co Inc | |
| Warranty Deed | $349,900 | Stewart Title Co | |
| Warranty Deed | $329,900 | None Available | |
| Special Warranty Deed | $248,500 | Realty Title & Escrow Co Inc | |
| Trustee Deed | $269,004 | None Available | |
| Interfamily Deed Transfer | -- | -- | |
| Warranty Deed | $221,000 | Advantage Title & Escrow | |
| Trustee Deed | $210,000 | -- | |
| Warranty Deed | $185,000 | -- | |
| Deed | $181,900 | -- | |
| Deed | $179,900 | -- | |
| Deed | -- | -- |
Mortgage History
| Date | Status | Loan Amount | Loan Type |
|---|---|---|---|
| Open | $164,500 | Credit Line Revolving | |
| Previous Owner | $480,000 | New Conventional | |
| Previous Owner | $380,700 | New Conventional | |
| Previous Owner | $279,920 | New Conventional | |
| Previous Owner | $255,109 | New Conventional | |
| Previous Owner | $263,920 | Purchase Money Mortgage | |
| Previous Owner | $65,980 | Unknown | |
| Previous Owner | $272,000 | Purchase Money Mortgage | |
| Previous Owner | $257,000 | Fannie Mae Freddie Mac | |
| Previous Owner | $62,416 | Credit Line Revolving | |
| Previous Owner | $181,734 | New Conventional | |
| Previous Owner | $176,800 | Purchase Money Mortgage | |
| Previous Owner | $32,500 | Credit Line Revolving | |
| Previous Owner | $172,550 | VA | |
| Closed | $44,200 | No Value Available |
Property History
| Date | Event | Price | Change | Sq Ft Price |
|---|---|---|---|---|
| 05/13/2021 05/13/21 | Sold | $600,000 | +7.2% | $240 / Sq Ft |
| 04/11/2021 04/11/21 | Pending | -- | -- | -- |
| 04/08/2021 04/08/21 | For Sale | $559,900 | +51032.4% | $224 / Sq Ft |
| 12/26/2020 12/26/20 | For Sale | $1,095 | -99.7% | $0 / Sq Ft |
| 07/16/2018 07/16/18 | Sold | $423,000 | +194.7% | $169 / Sq Ft |
| 08/12/2016 08/12/16 | Pending | -- | -- | -- |
| 07/18/2016 07/18/16 | For Sale | $143,550 | -59.0% | $57 / Sq Ft |
| 05/06/2014 05/06/14 | Sold | $349,900 | -- | $140 / Sq Ft |
Tax History Compared to Growth
Tax History
| Year | Tax Paid | Tax Assessment Tax Assessment Total Assessment is a certain percentage of the fair market value that is determined by local assessors to be the total taxable value of land and additions on the property. | Land | Improvement |
|---|---|---|---|---|
| 2024 | $2,003 | $106,550 | $35,000 | $71,550 |
| 2023 | $2,003 | $106,550 | $35,000 | $71,550 |
| 2022 | $2,003 | $106,550 | $35,000 | $71,550 |
| 2021 | $2,003 | $106,550 | $35,000 | $71,550 |
| 2020 | $1,828 | $82,350 | $20,000 | $62,350 |
| 2019 | $1,828 | $82,350 | $20,000 | $62,350 |
| 2018 | $1,771 | $82,350 | $20,000 | $62,350 |
| 2017 | $1,771 | $82,350 | $20,000 | $62,350 |
| 2016 | $1,771 | $82,350 | $20,000 | $62,350 |
| 2015 | -- | $69,000 | $16,250 | $52,750 |
| 2014 | -- | $69,000 | $16,250 | $52,750 |
Agents Affiliated with this Home
-
Missy Davidson

Seller's Agent in 2021
Missy Davidson
RE/MAX
(615) 400-7189
60 Total Sales
-
Susan Bryant

Buyer's Agent in 2021
Susan Bryant
Keller Williams Realty Nashville/Franklin
(615) 305-5402
60 Total Sales
-
Dean Brown

Seller's Agent in 2018
Dean Brown
Brown & Brown Realty
(615) 804-9571
51 Total Sales
-
Adrienne Arnett

Seller's Agent in 2014
Adrienne Arnett
RE/MAX Encore
(615) 429-5193
107 Total Sales
-
Karen Brown

Buyer's Agent in 2014
Karen Brown
Brown & Brown Realty
(615) 812-9854
44 Total Sales
Map
Source: Realtracs
MLS Number: 1934071
APN: 133I-A-002.00
- 1633 Lewisburg Pike
- 3561 Burgate Trail
- 3236 Knotts Dr
- 1776 Lewisburg Pike
- 3328 Longport Ln
- 2762 Critz Ln
- 3167 Sassafras Ln
- 3206 Sassafras Ln
- 3262 Sassafras Ln
- 2636 Wellesley Square Dr
- 2564 Wellesley Square Dr
- 3045 Inman Dr
- 3065 Inman Dr
- 2752 Critz Ln
- 3520 Burgate Trail
- Magnolia D Plan at Canterbury - Single Family
- Biltmore Plan at Canterbury - Townhomes
- Ivy D Plan at Canterbury - Single Family
- Magnolia C Plan at Canterbury - Single Family
- Fenwick A Plan at Canterbury - Single Family

