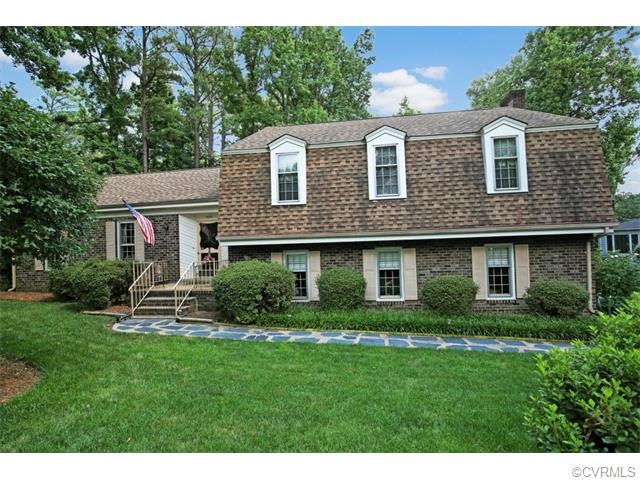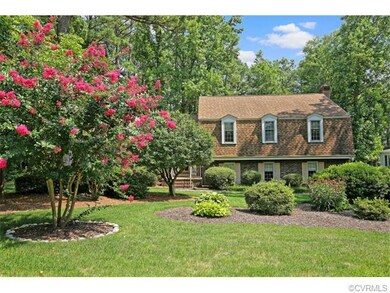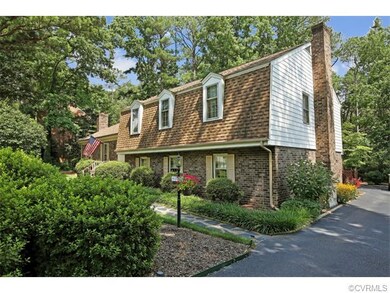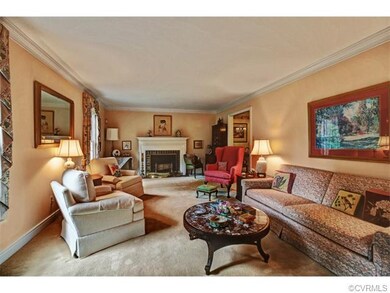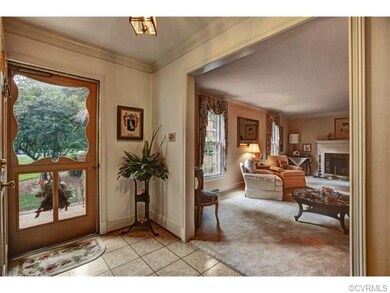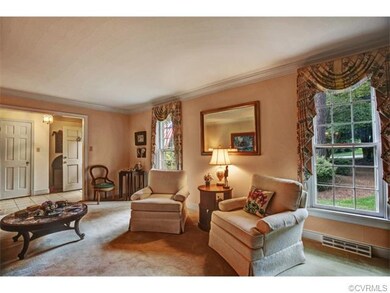
1605 Camelot Dr Henrico, VA 23229
Pinedale Farms NeighborhoodEstimated Value: $576,293 - $660,000
Highlights
- Wood Flooring
- Douglas S. Freeman High School Rated A-
- Forced Air Zoned Heating and Cooling System
About This Home
As of September 2015Watch virtual tour!THIS BEAUTIFUL 3790 SQUARE FOOT HOME WILL PROVIDE ALL THE SPACE FOR ANY FAMILY, SMALL OR LARGE. THE ROOMS ARE SPACIOUS AND HAVE A WELL PLANNED LAYOUT. WHETHER ENTERTAINING FRIENDS AND FAMILY, OR NEEDING A QUIET SPACE TO RELAX,YOU WILL FIND IT IN THIS GREAT HOME. GUEST COMING TO VISIT? THERE IS A BEDROOM ON THE LOWER LEVEL AND A FULL BATH FOR THEIR COMFORT AND PRIVACY. THE FLORIDA ROOM IS A PERFECT RETREAT WHEN YOU NEED A BREAK. IT IS SURROUNDED WITH GORGEOUS LANDSCAPING, AND PROVIDES MUCH PEACE AND QUIET. CHECK OUT THE HUGE DECK WITH THE BUILT IN BENCHES, WHAT A GREAT PLACE TO ENTERTAIN WHEN YOU HAVE THAT COOKOUT! THE LUSH LANDSCAPING BENEFITS FROM THE SPRINKLER SYSTEM FOR TIMED WATERING. IN ADDITION, IT IS LOCATED ON A QUIET STREET AWAY FROM TRAFFIC, BUT CLOSE TO SHOPPING AT REGENCY AND THE EVER GROWING SHORT PUMP, AS WELL AS DOWNTOWN RICHMOND. SEVERAL BUSINESS OFFICES ,MEDICAL OFFICES, AND HOSPITALS ARE NEAR. YOU HAVE QUICK ACCESS TO I288 AND I64. THIS HOME IS A REAL WINNER!
Last Agent to Sell the Property
Loretta Perry
Long & Foster REALTORS License #0225140552 Listed on: 07/14/2015
Home Details
Home Type
- Single Family
Est. Annual Taxes
- $4,479
Year Built
- 1969
Lot Details
- 0.37
Home Design
- Composition Roof
Flooring
- Wood
- Partially Carpeted
- Ceramic Tile
Bedrooms and Bathrooms
- 5 Bedrooms
- 3 Full Bathrooms
Additional Features
- Property has 3 Levels
- Forced Air Zoned Heating and Cooling System
Listing and Financial Details
- Assessor Parcel Number 751-748-0312
Ownership History
Purchase Details
Home Financials for this Owner
Home Financials are based on the most recent Mortgage that was taken out on this home.Similar Homes in Henrico, VA
Home Values in the Area
Average Home Value in this Area
Purchase History
| Date | Buyer | Sale Price | Title Company |
|---|---|---|---|
| Britt Jeffrey M | $360,000 | None Available |
Mortgage History
| Date | Status | Borrower | Loan Amount |
|---|---|---|---|
| Open | Britt Jeffrey M | $213,000 | |
| Closed | Britt Jeffrey M | $310,000 |
Property History
| Date | Event | Price | Change | Sq Ft Price |
|---|---|---|---|---|
| 09/29/2015 09/29/15 | Sold | $360,000 | +1.4% | $95 / Sq Ft |
| 08/22/2015 08/22/15 | Pending | -- | -- | -- |
| 07/14/2015 07/14/15 | For Sale | $355,000 | -- | $94 / Sq Ft |
Tax History Compared to Growth
Tax History
| Year | Tax Paid | Tax Assessment Tax Assessment Total Assessment is a certain percentage of the fair market value that is determined by local assessors to be the total taxable value of land and additions on the property. | Land | Improvement |
|---|---|---|---|---|
| 2024 | $4,479 | $475,600 | $100,000 | $375,600 |
| 2023 | $4,043 | $475,600 | $100,000 | $375,600 |
| 2022 | $3,658 | $430,400 | $85,000 | $345,400 |
| 2021 | $3,266 | $375,400 | $68,000 | $307,400 |
| 2020 | $3,266 | $375,400 | $68,000 | $307,400 |
| 2019 | $3,039 | $349,300 | $68,000 | $281,300 |
| 2018 | $3,069 | $352,700 | $68,000 | $284,700 |
| 2017 | $2,881 | $331,100 | $68,000 | $263,100 |
| 2016 | $2,721 | $312,700 | $64,000 | $248,700 |
| 2015 | $2,526 | $290,400 | $64,000 | $226,400 |
| 2014 | $2,526 | $290,400 | $64,000 | $226,400 |
Agents Affiliated with this Home
-

Seller's Agent in 2015
Loretta Perry
Long & Foster
-
Elliott Gravitt

Buyer's Agent in 2015
Elliott Gravitt
Providence Hill Real Estate
(804) 405-0015
16 in this area
329 Total Sales
Map
Source: Central Virginia Regional MLS
MLS Number: 1519872
APN: 751-748-0312
- 9111 Donora Dr
- 1724 Villageway Dr
- 9214 Skylark Dr
- 1916 Boardman Ln
- 1305 Mormac Rd
- 1507 Bronwyn Rd Unit 301
- 1505 Largo Rd Unit T3
- 1503 Largo Rd Unit T3
- 1503 Largo Rd Unit 304
- 9503 Bonnie Dale Rd
- 2016 Pemberton Rd
- 1513 Regency Woods Rd Unit 302
- 1500 Largo Rd Unit 201
- 9022 Farmington Dr
- 9611 Woodstream Dr
- 1501 Thistle Rd Unit 203
- 8803 Dena Dr
- 8409 Zell Ln
- 2204 Manlyn Rd
- 2204 Dartford Rd
- 1605 Camelot Dr
- 1603 Camelot Dr
- 1607 Camelot Dr
- 1606 Denham Ct
- 1602 Denham Rd
- 9401 Midvale Rd
- 1601 Camelot Dr
- 1609 Camelot Dr
- 1600 Denham Rd
- 9400 Midvale Rd
- 1608 Denham Ct
- 1604 Denham Rd
- 9400 Donora Dr
- 9403 Midvale Rd
- 9309 Lyndonway Dr
- 9402 Midvale Rd
- 9402 Donora Dr
- 1610 Denham Ct
- 9401 Lyndonway Dr
- 9405 Midvale Rd
