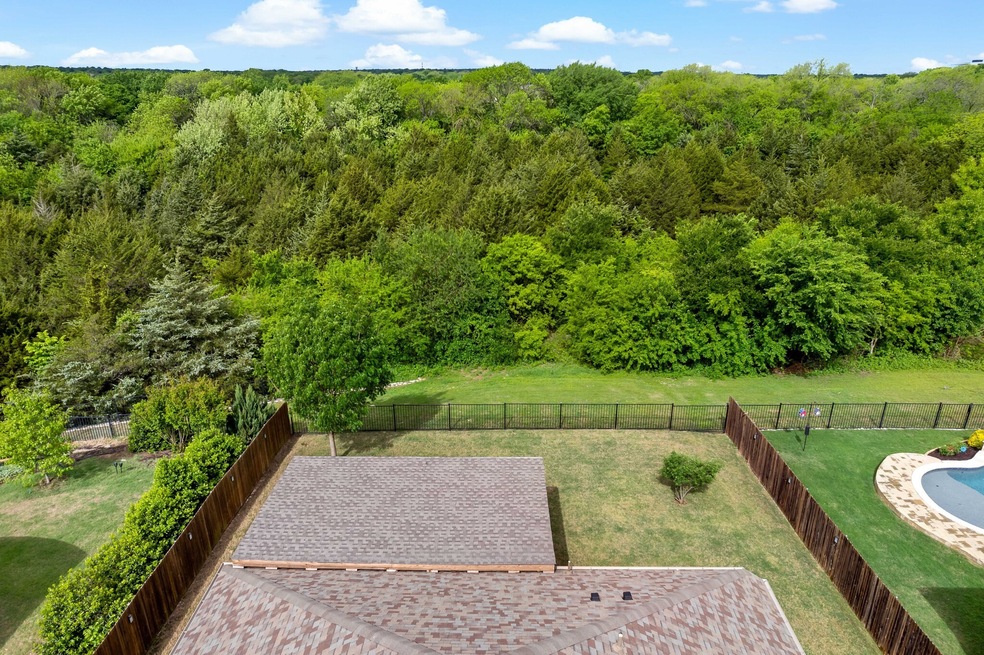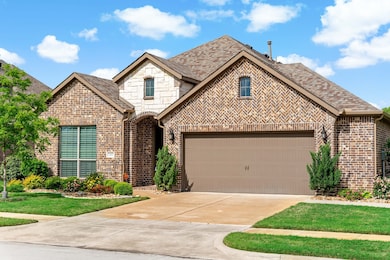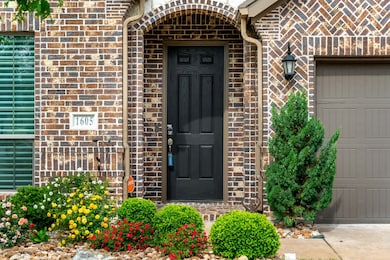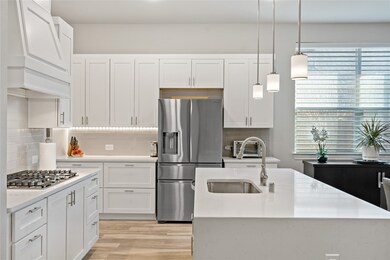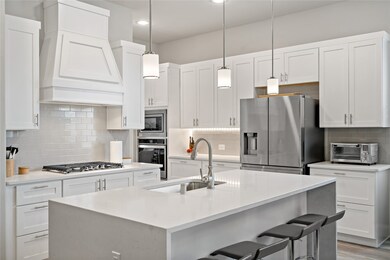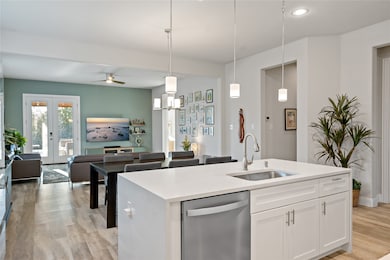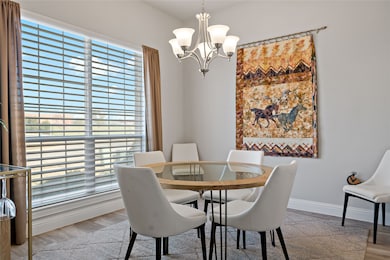
1605 Canadian Ln McKinney, TX 75071
Slaughter NeighborhoodHighlights
- Traditional Architecture
- Private Yard
- 2 Car Attached Garage
- Slaughter Elementary School Rated A-
- Covered patio or porch
- Oversized Parking
About This Home
As of June 2025STUNNING million dollar views on this LUSH GREENBELT lot!!! WOW!! Welcome to this breathtaking single-story modern home nestled on an incredible lush and PRIVATE greenbelt with NO houses behind, offering peace and tranquility in a quiet neighborhood. With 4 spacious bedrooms and a formal dining room, this home exudes sophistication. The open-concept design is complemented by sleek LVP floors throughout every space, enhancing the contemporary charm and no carpet to have to deal with. Designer blinds and smart home technology elevate the living experience, while the chef-inspired kitchen, featuring a stunning waterfall island, stainless steel appliances, and pristine white cabinetry, is nothing short of extraordinary. Soft close cabinets are just one of the well thought of features. Upgraded oversized drawers compliment the very thoughtfully constructed kitchen. Every detail of this home has been carefully curated to create a harmonious blend of style, functionality, and modern luxury. Whether you're entertaining in the formal dining room or enjoying quiet moments on the back patio overlooking the greenbelt, this home is truly a sanctuary. Don't miss the OVERSIZED 2 and a half car garage with so much extra space!! Experience the essence of modern living in a setting that feels both serene and vibrant. Incredibly quiet street and amazing location- close to all new shopping and dining options!
Last Agent to Sell the Property
Coldwell Banker Apex, REALTORS Brokerage Phone: 214-763-5651 License #0592067 Listed on: 03/18/2025

Home Details
Home Type
- Single Family
Est. Annual Taxes
- $2,693
Year Built
- Built in 2019
Lot Details
- 8,625 Sq Ft Lot
- Wrought Iron Fence
- Wood Fence
- Landscaped
- Sprinkler System
- Few Trees
- Private Yard
HOA Fees
- $65 Monthly HOA Fees
Parking
- 2 Car Attached Garage
- Oversized Parking
- Front Facing Garage
- Garage Door Opener
Home Design
- Traditional Architecture
- Brick Exterior Construction
- Slab Foundation
- Composition Roof
Interior Spaces
- 2,189 Sq Ft Home
- 1-Story Property
- Ceiling Fan
- Window Treatments
- Luxury Vinyl Plank Tile Flooring
- Washer and Electric Dryer Hookup
Kitchen
- Gas Cooktop
- <<microwave>>
- Dishwasher
- Disposal
Bedrooms and Bathrooms
- 4 Bedrooms
- 2 Full Bathrooms
Home Security
- Wireless Security System
- Fire and Smoke Detector
Outdoor Features
- Covered patio or porch
- Rain Gutters
Schools
- Slaughter Elementary School
- Mckinney Boyd High School
Utilities
- Central Heating and Cooling System
- Heating System Uses Natural Gas
- Underground Utilities
- Tankless Water Heater
- Cable TV Available
Community Details
- Association fees include management
- Essex Management Association
- Hardin Village Ph 2 Subdivision
- Greenbelt
Listing and Financial Details
- Legal Lot and Block 2 / C
- Assessor Parcel Number R1114600C00201
Ownership History
Purchase Details
Home Financials for this Owner
Home Financials are based on the most recent Mortgage that was taken out on this home.Purchase Details
Purchase Details
Similar Homes in McKinney, TX
Home Values in the Area
Average Home Value in this Area
Purchase History
| Date | Type | Sale Price | Title Company |
|---|---|---|---|
| Deed | -- | Acrisure Title | |
| Interfamily Deed Transfer | -- | None Available | |
| Special Warranty Deed | -- | Chicago Title |
Mortgage History
| Date | Status | Loan Amount | Loan Type |
|---|---|---|---|
| Open | $619,800 | VA | |
| Previous Owner | $578,000 | Stand Alone Refi Refinance Of Original Loan |
Property History
| Date | Event | Price | Change | Sq Ft Price |
|---|---|---|---|---|
| 06/02/2025 06/02/25 | Sold | -- | -- | -- |
| 04/28/2025 04/28/25 | Pending | -- | -- | -- |
| 04/24/2025 04/24/25 | Price Changed | $600,000 | -4.6% | $274 / Sq Ft |
| 03/21/2025 03/21/25 | For Sale | $629,000 | -- | $287 / Sq Ft |
Tax History Compared to Growth
Tax History
| Year | Tax Paid | Tax Assessment Tax Assessment Total Assessment is a certain percentage of the fair market value that is determined by local assessors to be the total taxable value of land and additions on the property. | Land | Improvement |
|---|---|---|---|---|
| 2023 | $2,693 | $461,217 | $181,500 | $430,598 |
| 2022 | $8,255 | $411,935 | $139,150 | $347,461 |
| 2021 | $7,953 | $374,486 | $108,900 | $265,586 |
| 2020 | $7,797 | $344,989 | $99,000 | $245,989 |
| 2019 | $1,836 | $77,220 | $77,220 | $0 |
| 2018 | $1,902 | $78,210 | $78,210 | $0 |
| 2017 | $1,541 | $63,360 | $63,360 | $0 |
Agents Affiliated with this Home
-
Jennifer Potter
J
Seller's Agent in 2025
Jennifer Potter
Coldwell Banker Apex, REALTORS
(214) 763-5651
4 in this area
113 Total Sales
-
Dea Kelly

Buyer's Agent in 2025
Dea Kelly
Coldwell Banker Realty
(972) 571-4150
1 in this area
82 Total Sales
Map
Source: North Texas Real Estate Information Systems (NTREIS)
MLS Number: 20873859
APN: R-11146-00C-0020-1
- 4129 Angelina Dr
- 4112 Angelina Dr
- 1308 Eastbrook Dr
- 1305 Eastbrook Dr
- 1308 Shady Bend Dr
- 4020 Angelina Dr
- 1604 Creek Crest Dr
- 1300 Meadow Ranch Rd
- 3701 Creek View Dr
- 1001 Nob Hill Place
- 4413 Rustic Ridge Dr
- 4025 Lands End Dr
- 3916 Brook Wood Dr
- 4428 Rustic Ridge Dr
- 4500 Rustic Ridge Dr
- 4504 Rustic Ridge Dr
- 4517 Rustic Ridge Dr
- 4516 Rustic Ridge Dr
- 3609 Crestcreek Ct
- 4521 Rustic Ridge Dr
