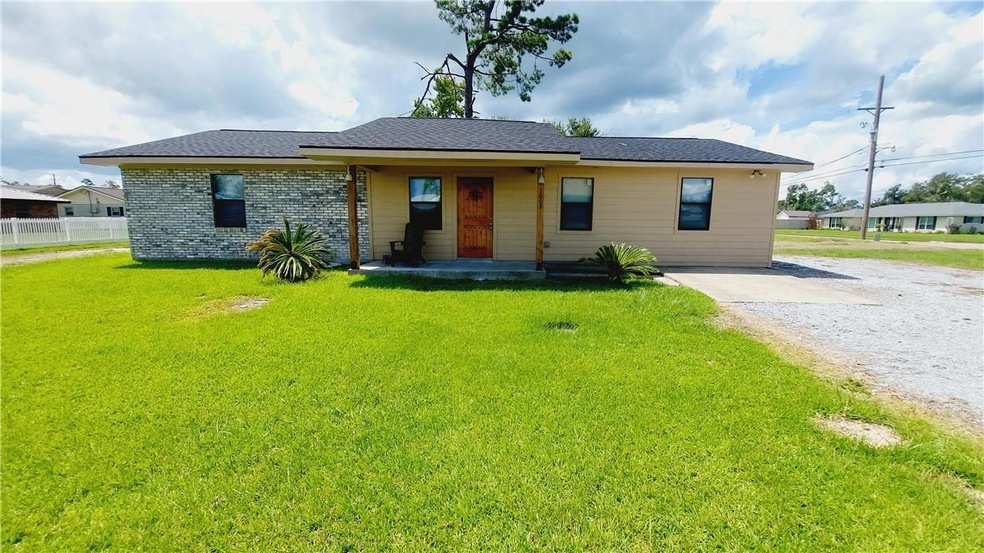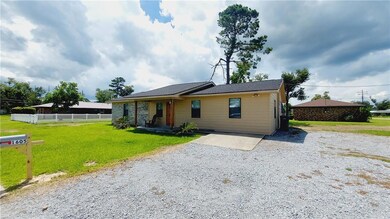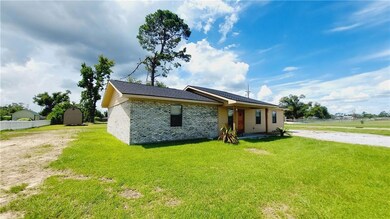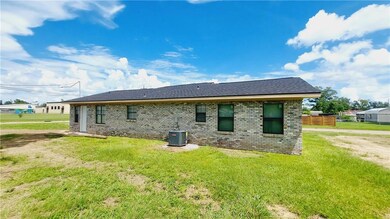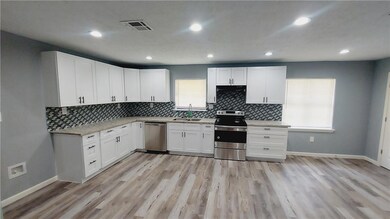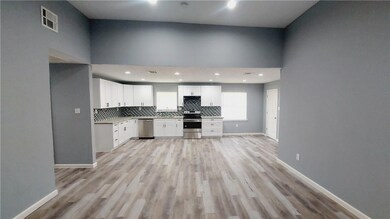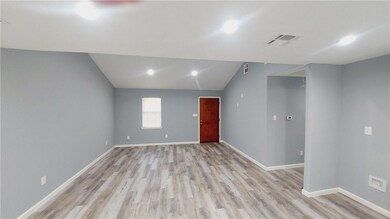
1605 Clarence St Westlake, LA 70669
Estimated Value: $115,000 - $207,000
Highlights
- Open Floorplan
- Traditional Architecture
- Granite Countertops
- Westwood Elementary School Rated A
- Corner Lot
- No HOA
About This Home
As of December 2022Newly remodeled home in Westlake. Features an open floor plan, 3BR/2BA, granite counters throughout, LVP flooring throughout, raised ceilings in Living Room and Master Bedroom, new electrical service, new interior plumbing, some new windows. Master Bedroom has an en suite bathroom and a walk-in closet. Roof is approximately 1.5 years old. Corner lot. Sellers are very motivated and will consider all offers!
Last Agent to Sell the Property
Coldwell Banker Ingle Safari Realty License #995716494 Listed on: 08/30/2022

Last Buyer's Agent
Damon Thorn
Exit Realty Southern License #995709581

Home Details
Home Type
- Single Family
Est. Annual Taxes
- $173
Year Built
- Built in 1983 | Remodeled
Lot Details
- 10,672 Sq Ft Lot
- Lot Dimensions are 143 x 74.2 x 143 x 75
- Corner Lot
Home Design
- Traditional Architecture
- Brick Exterior Construction
- Slab Foundation
- Shingle Roof
- HardiePlank Type
Interior Spaces
- 1,455 Sq Ft Home
- 1-Story Property
- Open Floorplan
- Ceiling Fan
- Recessed Lighting
- Washer and Electric Dryer Hookup
Kitchen
- Open to Family Room
- Walk-In Pantry
- Electric Oven
- Electric Range
- Dishwasher
- Granite Countertops
- Disposal
Bedrooms and Bathrooms
- 3 Bedrooms
- 2 Full Bathrooms
- Granite Bathroom Countertops
Parking
- Parking Available
- Driveway
Schools
- Western Heights Westwood Elementary School
- Arnett Middle School
- Washington-Marion Westlake High School
Utilities
- Central Heating and Cooling System
- Water Heater
Community Details
- No Home Owners Association
- Laundry Facilities
Listing and Financial Details
- Assessor Parcel Number 00705772
Ownership History
Purchase Details
Home Financials for this Owner
Home Financials are based on the most recent Mortgage that was taken out on this home.Purchase Details
Purchase Details
Purchase Details
Home Financials for this Owner
Home Financials are based on the most recent Mortgage that was taken out on this home.Purchase Details
Home Financials for this Owner
Home Financials are based on the most recent Mortgage that was taken out on this home.Purchase Details
Home Financials for this Owner
Home Financials are based on the most recent Mortgage that was taken out on this home.Similar Homes in Westlake, LA
Home Values in the Area
Average Home Value in this Area
Purchase History
| Date | Buyer | Sale Price | Title Company |
|---|---|---|---|
| Ledoux Dustin T | $190,000 | -- | |
| Lavergne Jeremy Ray | $68,500 | None Listed On Document | |
| Hbert Joseph Scott | $20,000 | None Available | |
| Steech Casey A | $129,500 | Lake Charles Title Co Llc | |
| Guillory Blaine Edwin | $115,900 | None Available | |
| Lanham Michael Patrick | $99,500 | None Available |
Mortgage History
| Date | Status | Borrower | Loan Amount |
|---|---|---|---|
| Open | Ledoux Dustin T | $186,558 | |
| Previous Owner | Steech Casey A | $133,161 | |
| Previous Owner | Painter Barry Lee | $142,465 | |
| Previous Owner | Guillory Blaine Edwin | $118,265 | |
| Previous Owner | Lanham Michael Patrick | $101,490 |
Property History
| Date | Event | Price | Change | Sq Ft Price |
|---|---|---|---|---|
| 12/28/2022 12/28/22 | Sold | -- | -- | -- |
| 11/19/2022 11/19/22 | Pending | -- | -- | -- |
| 11/17/2022 11/17/22 | Price Changed | $183,000 | -3.7% | $126 / Sq Ft |
| 11/03/2022 11/03/22 | Price Changed | $190,000 | -2.6% | $131 / Sq Ft |
| 11/03/2022 11/03/22 | For Sale | $195,000 | 0.0% | $134 / Sq Ft |
| 10/25/2022 10/25/22 | Pending | -- | -- | -- |
| 09/30/2022 09/30/22 | Price Changed | $195,000 | -2.3% | $134 / Sq Ft |
| 09/12/2022 09/12/22 | Price Changed | $199,500 | -2.7% | $137 / Sq Ft |
| 08/30/2022 08/30/22 | For Sale | $205,000 | +57.7% | $141 / Sq Ft |
| 02/02/2016 02/02/16 | Sold | -- | -- | -- |
| 12/07/2015 12/07/15 | Pending | -- | -- | -- |
| 12/07/2015 12/07/15 | For Sale | $130,000 | +13.1% | $108 / Sq Ft |
| 05/18/2012 05/18/12 | Sold | -- | -- | -- |
| 04/06/2012 04/06/12 | Pending | -- | -- | -- |
| 04/02/2012 04/02/12 | For Sale | $114,900 | -- | $95 / Sq Ft |
Tax History Compared to Growth
Tax History
| Year | Tax Paid | Tax Assessment Tax Assessment Total Assessment is a certain percentage of the fair market value that is determined by local assessors to be the total taxable value of land and additions on the property. | Land | Improvement |
|---|---|---|---|---|
| 2024 | $173 | $7,150 | $2,500 | $4,650 |
| 2023 | $173 | $7,150 | $2,500 | $4,650 |
| 2022 | $882 | $7,150 | $2,500 | $4,650 |
| 2021 | $689 | $7,150 | $2,500 | $4,650 |
| 2020 | $796 | $6,590 | $2,400 | $4,190 |
| 2019 | $956 | $7,530 | $2,880 | $4,650 |
| 2018 | $187 | $7,530 | $2,880 | $4,650 |
| 2017 | $928 | $7,530 | $2,880 | $4,650 |
| 2016 | $792 | $7,530 | $2,880 | $4,650 |
| 2015 | $792 | $7,530 | $2,880 | $4,650 |
Agents Affiliated with this Home
-
Eric Blood

Seller's Agent in 2022
Eric Blood
Coldwell Banker Ingle Safari Realty
(337) 540-8061
89 Total Sales
-

Buyer's Agent in 2022
Damon Thorn
Exit Realty Southern
(337) 309-1329
47 Total Sales
-
Chad Carroll

Seller's Agent in 2016
Chad Carroll
Latter & Blum Compass-LC
(337) 884-4553
454 Total Sales
-
N
Buyer's Agent in 2016
NON MEMBER
NON MEMBER
-
Sharel Hebert

Seller's Agent in 2012
Sharel Hebert
CENTURY 21 Bessette Flavin
(337) 515-8189
221 Total Sales
Map
Source: Greater Southern MLS
MLS Number: SWL22006873
APN: 00705772
- 1513 Guillory St
- 1728 W Wehrt St
- 1405 Guillory St
- 1912 Elizabeth St Unit L
- 1620 Houston River Rd
- 1733 Myrtle St
- 1929 Sikes Ave
- 1901 Linda Dr
- 2104 Linda Dr
- 1232 Grout St
- 920 Shady Ln
- 828 Shady Ln
- 1906 Jones St
- 0 Linda Dr
- 2128 Linda Dr
- 1201 Garden Dr
- 1118 Grout St
- 1022 Hickman St
- 1500 Gerald Washington St
- 1001 Garden Dr
- 1605 Clarence St
- 1205 Elizabeth St
- 0 Elizabeth St
- 1115 Elizabeth St
- 1211 Elizabeth St
- 1804 Gandy St
- 1800 Gandy St
- 1113 Elizabeth St
- 1724 Gandy St
- 1215 Elizabeth St
- 1200 Elizabeth St
- 1806 Gandy St
- 1720 Gandy St
- 1111 Elizabeth St
- 1217 Elizabeth St
- 1700 Myrtle St
- 1716 Gandy St
- 1109 Elizabeth St
- 1712 Gandy St
- 1508 Clarence St
