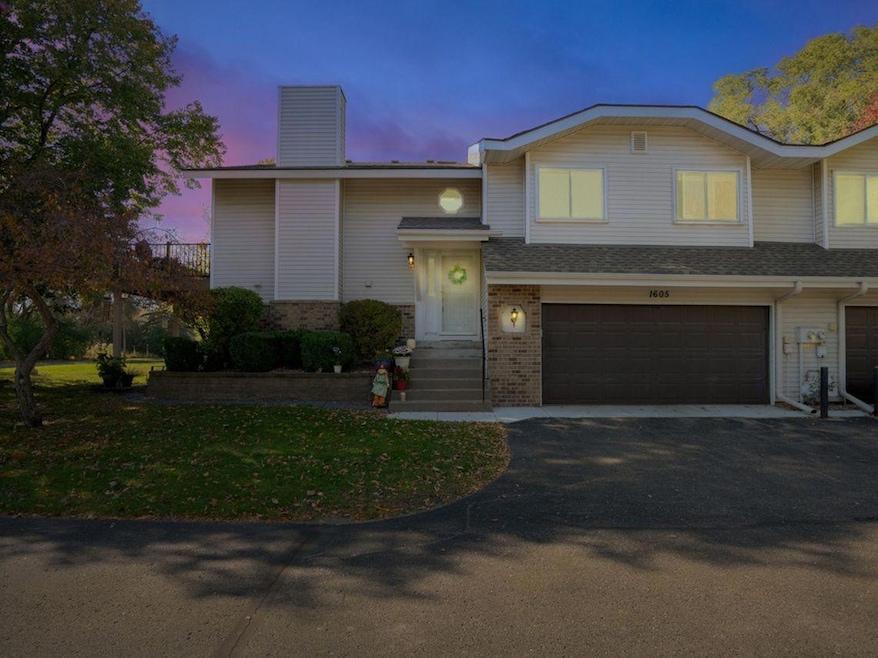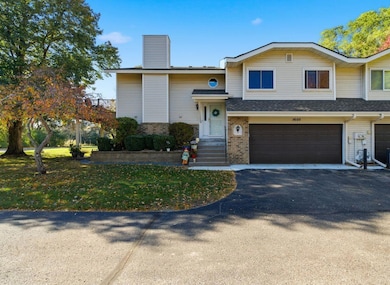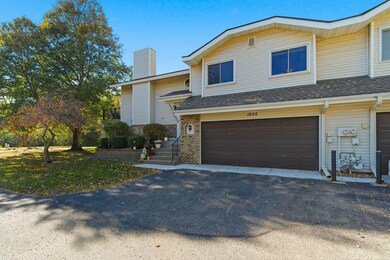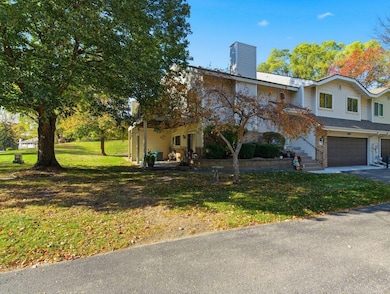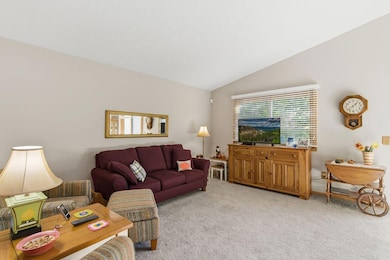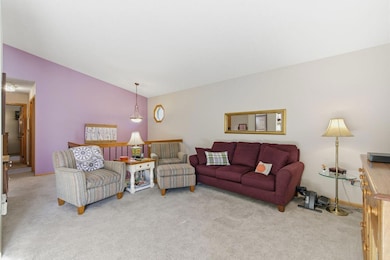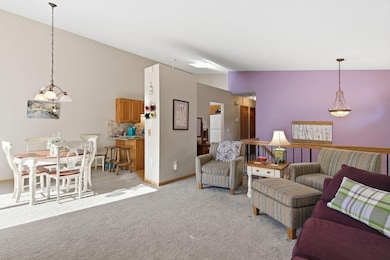1605 Clemson Dr Unit A Saint Paul, MN 55122
Estimated payment $2,026/month
Highlights
- Deck
- Vaulted Ceiling
- 2 Car Attached Garage
- Thomas Lake Elementary School Rated A-
- Stainless Steel Appliances
- 3-minute walk to Downing Park
About This Home
You have found your DREAM home! This well-maintained three bedroom, two bathroom townhome is sure to impress! Recent updates abound! The sun-filled vaulted living room with gleaming windows walks out to the completely rebuilt maintenance-free deck. The kitchen is perfect for entertainment events, quaint or considerable. Well-appointed with granite tops, high quality oak cabinetry and real hardwood floors. The ample dining area is also a pleasant surprise. Next you will find a gigantic primary suite complete with walk-in closet, vaulted ceiling and a vanity counter. As you would expect, the primary suite also includes a walk-through full bathroom with tile shower surround, granite dual-sink vanity and ceramic flooring. The expansive second bedroom concludes your wonderful tour of the upper level. The walk out lower level is full of surprises. Initially, you will find yourself in the spacious family room with a sliding glass door to the recent cement patio. Then you will notice the third bedroom that is larger than you would expect. A modern half-bath with rough in for a shower (currently a linen closet) and a clean laundry room round out your tour. See the supplement for a list of recent improvements. Close to Thomas Lake Park, shopping, dining, and entertainment in all directions!
Listing Agent
Coldwell Banker Realty Brokerage Phone: 651-247-8788 Listed on: 10/24/2025

Townhouse Details
Home Type
- Townhome
Est. Annual Taxes
- $2,800
Year Built
- Built in 1986
Lot Details
- 1,394 Sq Ft Lot
- Lot Dimensions are 31x46
- Many Trees
HOA Fees
- $263 Monthly HOA Fees
Parking
- 2 Car Attached Garage
- Tuck Under Garage
- Garage Door Opener
Home Design
- Bi-Level Home
Interior Spaces
- Vaulted Ceiling
- Entrance Foyer
- Family Room
- Living Room
- Dining Room
Kitchen
- Range
- Microwave
- Dishwasher
- Stainless Steel Appliances
- Disposal
Bedrooms and Bathrooms
- 3 Bedrooms
Laundry
- Laundry Room
- Dryer
Finished Basement
- Walk-Out Basement
- Basement Fills Entire Space Under The House
- Block Basement Construction
Accessible Home Design
- Grab Bar In Bathroom
Outdoor Features
- Deck
- Patio
Utilities
- Forced Air Heating and Cooling System
- Humidifier
- Water Filtration System
- Gas Water Heater
- Water Softener is Owned
- Cable TV Available
Community Details
- Association fees include maintenance structure, hazard insurance, ground maintenance, professional mgmt, trash
- Network Management Association, Phone Number (952) 432-8979
- Thomas Lake Heights 2Nd Add Subdivision
Listing and Financial Details
- Assessor Parcel Number 107595102650
Map
Home Values in the Area
Average Home Value in this Area
Tax History
| Year | Tax Paid | Tax Assessment Tax Assessment Total Assessment is a certain percentage of the fair market value that is determined by local assessors to be the total taxable value of land and additions on the property. | Land | Improvement |
|---|---|---|---|---|
| 2024 | $2,782 | $270,100 | $51,600 | $218,500 |
| 2023 | $2,520 | $265,800 | $51,200 | $214,600 |
| 2022 | $2,396 | $254,800 | $51,100 | $203,700 |
| 2021 | $2,240 | $225,300 | $44,400 | $180,900 |
| 2020 | $2,108 | $207,700 | $42,300 | $165,400 |
| 2019 | $1,768 | $192,100 | $40,300 | $151,800 |
| 2018 | $1,724 | $173,600 | $37,300 | $136,300 |
| 2017 | $1,689 | $165,300 | $33,900 | $131,400 |
| 2016 | $1,683 | $156,100 | $32,300 | $123,800 |
| 2015 | $1,424 | $131,274 | $26,323 | $104,951 |
| 2014 | -- | $112,090 | $23,809 | $88,281 |
| 2013 | -- | $127,800 | $26,100 | $101,700 |
Property History
| Date | Event | Price | List to Sale | Price per Sq Ft | Prior Sale |
|---|---|---|---|---|---|
| 10/24/2025 10/24/25 | For Sale | $289,900 | +67.7% | $196 / Sq Ft | |
| 10/17/2014 10/17/14 | Sold | $172,900 | -1.1% | $110 / Sq Ft | View Prior Sale |
| 10/02/2014 10/02/14 | Pending | -- | -- | -- | |
| 09/18/2014 09/18/14 | For Sale | $174,900 | +66.6% | $111 / Sq Ft | |
| 05/16/2012 05/16/12 | Sold | $105,000 | +5.0% | $69 / Sq Ft | View Prior Sale |
| 04/10/2012 04/10/12 | Pending | -- | -- | -- | |
| 03/19/2012 03/19/12 | For Sale | $100,000 | -- | $66 / Sq Ft |
Purchase History
| Date | Type | Sale Price | Title Company |
|---|---|---|---|
| Warranty Deed | $172,900 | Burnet Title |
Source: NorthstarMLS
MLS Number: 6805028
APN: 10-75951-02-650
- 1617 Clemson Dr Unit B
- 4249 Boulder Ridge Point
- 4168 Arbor Ln
- 1656 Oakbrooke Way
- 1669 Walnut Ln
- 4163 Starbridge Ct
- 4199 Knob Cir Unit 102
- 4411 Clover Ln Unit A
- 4401 Clover Ln Unit B
- 4410 Clover Ln
- 1680 Oakbrooke Ct
- 4290 Blackhawk Rd
- 4143 Meadowlark Point
- 1573 Johnny Cake Alcove
- 1719 Nokia Way
- 4100 Meadowlark Ln
- 4241 Blackhawk Rd
- 4680 Ridge Cliff Dr
- 4187 Hilltop Point
- 4156 Hilltop Ln
- 1500 Thomas Lake Pointe Rd
- 4456 Johnny Cake Ridge Rd
- 1680 Oakbrooke Ct
- 1813 Trailway Dr
- 1389 Berry Ridge Rd Unit 303
- 1503 Palomino Trail
- 4415 Naper Bay
- 4182 Rahn Rd
- 1916 Turquoise Trail
- 3898 S Valley View Dr S
- 1887 Silver Bell Rd Unit 215
- 3800 Ballantrae Rd
- 4100-4160 Lexington Ave S
- 1959 Silver Bell Rd
- 4507 Scott Trail
- 2145 Cedar Grove Trail
- 3903 Cedar Grove Pkwy
- 3825 Cedar Grove Pkwy
- 4542 Villa Pkwy
- 3515 Federal Dr
