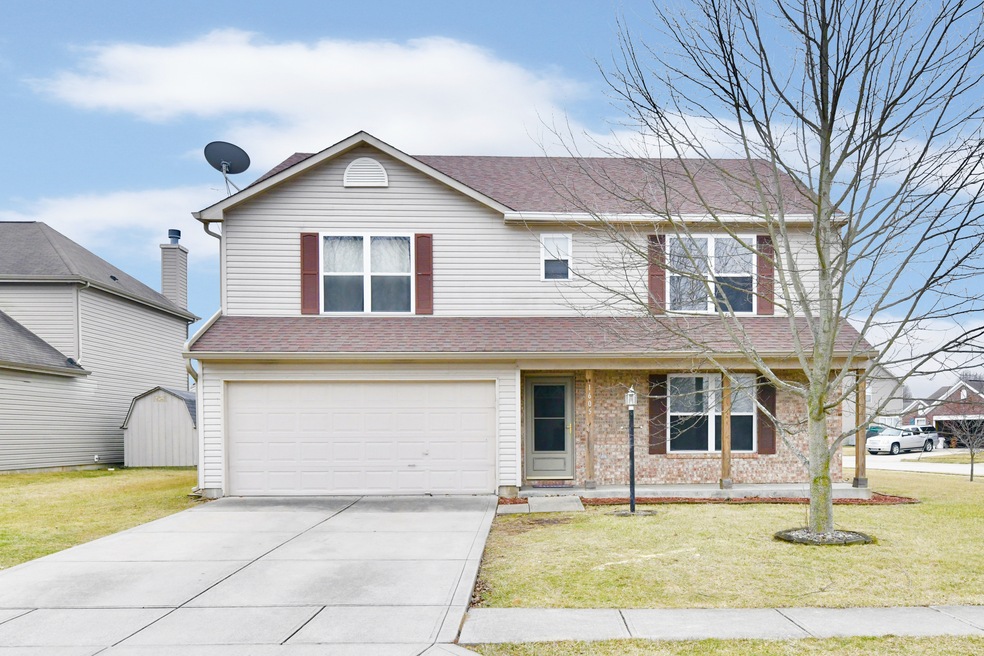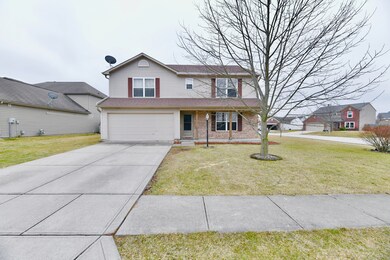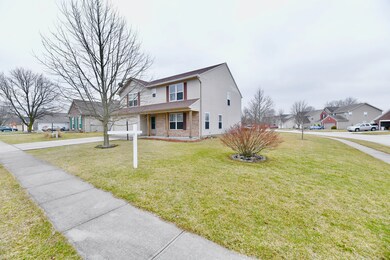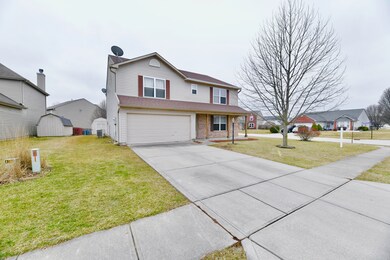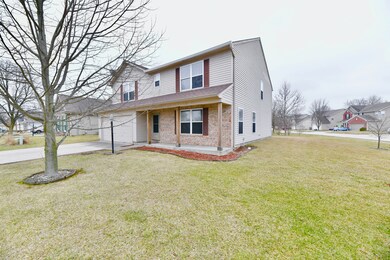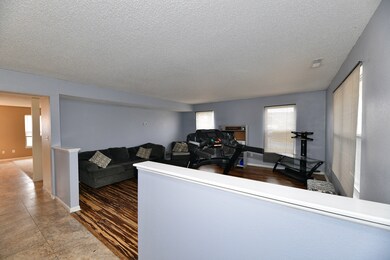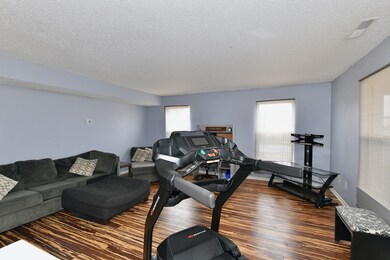
1605 Cold Spring Dr Brownsburg, IN 46112
Highlights
- Traditional Architecture
- Corner Lot
- Community Pool
- Brownsburg East Middle School Rated A+
- Neighborhood Views
- Covered patio or porch
About This Home
As of March 2023Spacious 4 bedroom 2 1/2 bath located in Brownsburg Schools on a corner lot! This home has it all. Large living room, family room, kitchen/dining combo with an island, all 4 bedrooms have walk in closets. Master bedroom has 2 closets, soaking tub and separate shower. Located within walking distance to schools and close to shopping. New roof in 2018, new HVAC in 2021, new water heater 2023.
Last Agent to Sell the Property
Harvest Realty Group LLC License #RB15001618 Listed on: 02/17/2023
Home Details
Home Type
- Single Family
Est. Annual Taxes
- $2,090
Year Built
- Built in 2002
Lot Details
- 10,202 Sq Ft Lot
- Corner Lot
- Landscaped with Trees
HOA Fees
- $35 Monthly HOA Fees
Parking
- 2 Car Attached Garage
- Garage Door Opener
Home Design
- Traditional Architecture
- Slab Foundation
- Vinyl Construction Material
Interior Spaces
- 2-Story Property
- Breakfast Room
- Neighborhood Views
- Attic Access Panel
- Fire and Smoke Detector
Kitchen
- Electric Oven
- Dishwasher
- Kitchen Island
- Disposal
Flooring
- Carpet
- Laminate
- Ceramic Tile
Bedrooms and Bathrooms
- 4 Bedrooms
- Walk-In Closet
Laundry
- Dryer
- Washer
Outdoor Features
- Covered patio or porch
- Shed
Schools
- Reagan Elementary School
- Brownsburg East Middle School
- Brownsburg High School
Utilities
- Forced Air Heating System
- Heat Pump System
- Programmable Thermostat
- Electric Water Heater
Listing and Financial Details
- Tax Lot 236
- Assessor Parcel Number 320713229003000016
Community Details
Overview
- Association fees include insurance, maintenance, management
- Association Phone (317) 875-5600
- Creekside Commons Subdivision
- Property managed by CASI
- The community has rules related to covenants, conditions, and restrictions
Recreation
- Community Playground
- Community Pool
Ownership History
Purchase Details
Home Financials for this Owner
Home Financials are based on the most recent Mortgage that was taken out on this home.Purchase Details
Home Financials for this Owner
Home Financials are based on the most recent Mortgage that was taken out on this home.Purchase Details
Home Financials for this Owner
Home Financials are based on the most recent Mortgage that was taken out on this home.Purchase Details
Home Financials for this Owner
Home Financials are based on the most recent Mortgage that was taken out on this home.Purchase Details
Home Financials for this Owner
Home Financials are based on the most recent Mortgage that was taken out on this home.Purchase Details
Similar Homes in Brownsburg, IN
Home Values in the Area
Average Home Value in this Area
Purchase History
| Date | Type | Sale Price | Title Company |
|---|---|---|---|
| Warranty Deed | -- | None Listed On Document | |
| Warranty Deed | $295,000 | -- | |
| Deed | -- | Chicago Title | |
| Interfamily Deed Transfer | -- | Nations Title | |
| Special Warranty Deed | -- | Village Title Inc | |
| Sheriffs Deed | $169,076 | None Available | |
| Warranty Deed | -- | None Available |
Mortgage History
| Date | Status | Loan Amount | Loan Type |
|---|---|---|---|
| Open | $253,700 | New Conventional | |
| Previous Owner | $30,000 | New Conventional | |
| Previous Owner | $181,550 | FHA | |
| Previous Owner | $128,702 | FHA | |
| Previous Owner | $123,670 | FHA |
Property History
| Date | Event | Price | Change | Sq Ft Price |
|---|---|---|---|---|
| 03/24/2023 03/24/23 | Sold | $295,000 | -1.7% | $104 / Sq Ft |
| 02/20/2023 02/20/23 | Pending | -- | -- | -- |
| 02/17/2023 02/17/23 | For Sale | $299,999 | +62.2% | $106 / Sq Ft |
| 06/16/2017 06/16/17 | Sold | $184,900 | 0.0% | $65 / Sq Ft |
| 04/28/2017 04/28/17 | For Sale | $184,900 | -- | $65 / Sq Ft |
Tax History Compared to Growth
Tax History
| Year | Tax Paid | Tax Assessment Tax Assessment Total Assessment is a certain percentage of the fair market value that is determined by local assessors to be the total taxable value of land and additions on the property. | Land | Improvement |
|---|---|---|---|---|
| 2024 | $3,134 | $313,400 | $44,100 | $269,300 |
| 2023 | $2,630 | $260,500 | $37,400 | $223,100 |
| 2022 | $2,354 | $233,000 | $34,600 | $198,400 |
| 2021 | $2,092 | $206,700 | $31,500 | $175,200 |
| 2020 | $1,884 | $185,900 | $31,500 | $154,400 |
| 2019 | $1,827 | $180,000 | $31,500 | $148,500 |
| 2018 | $1,745 | $171,800 | $31,500 | $140,300 |
| 2017 | $1,684 | $165,700 | $31,500 | $134,200 |
| 2016 | $1,643 | $161,600 | $31,500 | $130,100 |
| 2014 | $1,568 | $153,900 | $30,600 | $123,300 |
Agents Affiliated with this Home
-

Seller's Agent in 2023
Jennifer Foy
Harvest Realty Group LLC
(317) 431-7962
6 in this area
49 Total Sales
-

Buyer's Agent in 2023
Salomatlhon Saydullaeva
F.C. Tucker Company
(317) 756-8584
2 in this area
17 Total Sales
-
R
Seller's Agent in 2017
Ryan Hergott
eXp Realty, LLC
-
J
Buyer's Agent in 2017
Joy Hafner
eXp Realty, LLC
Map
Source: MIBOR Broker Listing Cooperative®
MLS Number: 21905681
APN: 32-07-13-229-003.000-016
- 1560 Cold Spring Dr
- 253 Rapid Rill Ln
- 270 Rapid Rill Ln
- 1844 Creekside Dr
- 8915 E County Road 400 N
- 8542 Goldfinch Rd
- 1065 Lakewood Dr S
- 3947 Wren Dr
- 3931 Wren Dr
- 517 Thorne Dr
- 3933 Wren Dr
- 35 Fairwood Dr
- 3784 Mansfield Dr
- 8568 Goldfinch Rd
- 3927 Wren Dr
- 3959 Wren Dr
- 3921 Wren Dr
- 3717 Bellmore Dr
- 1010 Lakewood North Dr
- 13 Fairlane Dr
