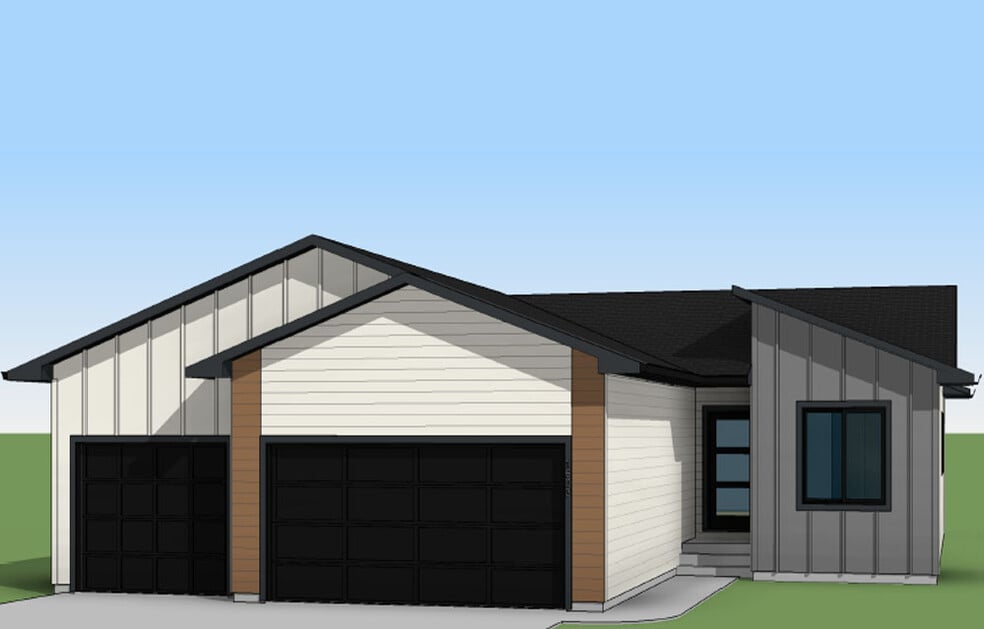
NEW CONSTRUCTION
AVAILABLE
Estimated payment $2,275/month
Total Views
3,278
2
Beds
2
Baths
1,072
Sq Ft
$338
Price per Sq Ft
Highlights
- New Construction
- Primary Bedroom Suite
- No HOA
- Yankton High School Rated 9+
- Vaulted Ceiling
- Walk-In Pantry
About This Home
This home is located at 1605 Connor Ct, Yankton, SD 57078 and is currently priced at $362,800, approximately $338 per square foot. 1605 Connor Ct is a home located in Yankton County with nearby schools including Stewart Elementary School, Yankton Middle School - 02, and Yankton High School.
Sales Office
Hours
| Monday - Friday |
8:00 AM - 5:00 PM
|
| Saturday - Sunday |
Closed
|
Sales Team
Amy Evans
Brandy Mcdonald
Office Address
This address is an offsite sales center.
27297 Wetland Road
Harrisburg, 57032
Home Details
Home Type
- Single Family
Parking
- 3 Car Attached Garage
- Front Facing Garage
Home Design
- New Construction
Interior Spaces
- 1-Story Property
- Vaulted Ceiling
- Living Room
- Combination Kitchen and Dining Room
- Luxury Vinyl Plank Tile Flooring
Kitchen
- Walk-In Pantry
- Kitchen Island
Bedrooms and Bathrooms
- 2 Bedrooms
- Primary Bedroom Suite
- Walk-In Closet
- 2 Full Bathrooms
- Primary bathroom on main floor
- Bathtub with Shower
- Walk-in Shower
- Ceramic Tile in Bathrooms
Laundry
- Laundry Room
- Laundry on main level
- Washer and Dryer Hookup
Community Details
- No Home Owners Association
Map
Other Move In Ready Homes in Westbrook Estates
About the Builder
For two decades, Nielson Construction has been crafting dream homes for families in the local area. From their construction crews to admin staff to industry partners, Nielson Construction works together to make sure each new home is tailor-made for every family.
Nearby Homes
- Westbrook Estates
- Lot 23 Hollyhock
- Lot 52 Tulip Ln
- 1408 Millie Ln
- 1406 Millie Ln
- 1209 Dakota St
- 1403 Dakota St
- 4713 S Dakota 314
- tbd Pine St
- Lot 12 Sundance Ridge
- TBD Ellie St
- TBD Chayse St
- 0 Tbd Unit 116974
- 0 Tbd Unit 116975
- 204 E 8th St
- Lot 34 Sunrise Addn
- Lot 35 Sunrise Addn
- Lot 36 Sunrise Addn
- 43353 311th St
- lot 78 Orchid Dr


