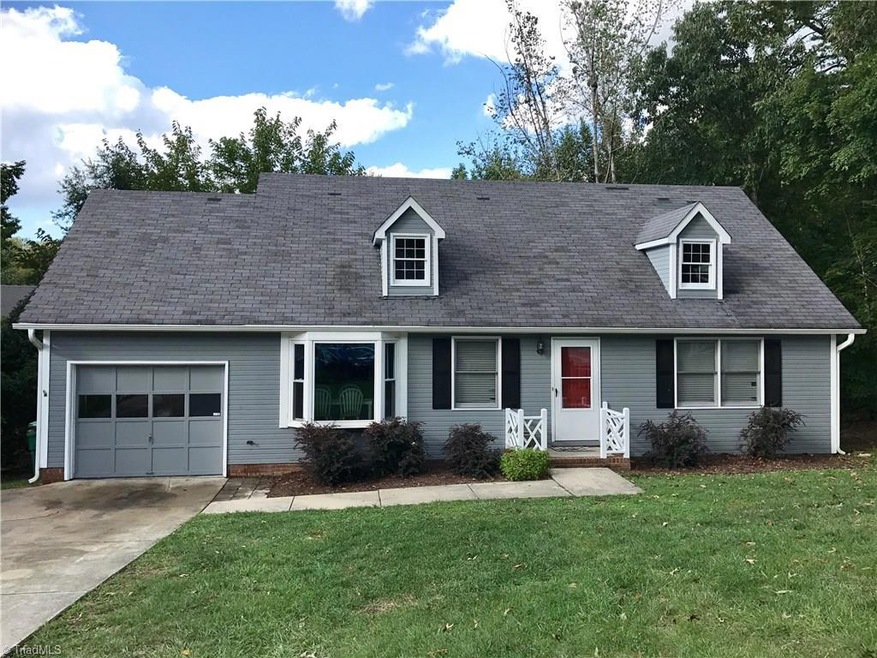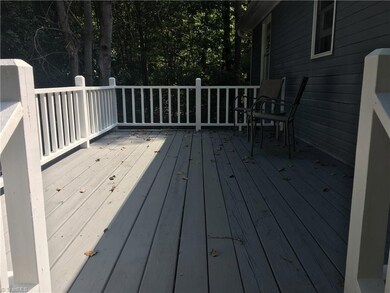
1605 Cos Cob Ct High Point, NC 27265
Deep River NeighborhoodHighlights
- Attic
- Cul-De-Sac
- Central Air
- Southwest Elementary School Rated A
- 1 Car Attached Garage
- Ceiling Fan
About This Home
As of April 2021Lovely 2 bedroom/2 bath home in north High Point just minutes from shopping and dining! Great cul-de-sac location and HOA covers lawn maintenance. Fresh exterior paint on front of home and back deck. Plenty of parking with 1 car garage and extended concrete pad. Perfect for investors, those looking to downsize or first time home buyers!
Home Details
Home Type
- Single Family
Est. Annual Taxes
- $1,388
Year Built
- Built in 1987
Lot Details
- 2,178 Sq Ft Lot
- Cul-De-Sac
- Property is zoned RS-12
HOA Fees
- $88 Monthly HOA Fees
Parking
- 1 Car Attached Garage
- Driveway
Home Design
- Masonite
Interior Spaces
- 1,092 Sq Ft Home
- 900-1,200 Sq Ft Home
- Property has 1 Level
- Ceiling Fan
- Dryer Hookup
- Attic
Kitchen
- Free-Standing Range
- Dishwasher
Flooring
- Carpet
- Laminate
- Vinyl
Bedrooms and Bathrooms
- 2 Bedrooms
- 2 Full Bathrooms
Schools
- Welborn Middle School
- Andrews High School
Utilities
- Central Air
- Heat Pump System
- Electric Water Heater
Community Details
- Nantucket Village Subdivision
Listing and Financial Details
- Assessor Parcel Number 0205135
- 1% Total Tax Rate
Ownership History
Purchase Details
Purchase Details
Home Financials for this Owner
Home Financials are based on the most recent Mortgage that was taken out on this home.Purchase Details
Home Financials for this Owner
Home Financials are based on the most recent Mortgage that was taken out on this home.Purchase Details
Home Financials for this Owner
Home Financials are based on the most recent Mortgage that was taken out on this home.Purchase Details
Home Financials for this Owner
Home Financials are based on the most recent Mortgage that was taken out on this home.Similar Homes in High Point, NC
Home Values in the Area
Average Home Value in this Area
Purchase History
| Date | Type | Sale Price | Title Company |
|---|---|---|---|
| Warranty Deed | -- | None Listed On Document | |
| Warranty Deed | $136,000 | None Available | |
| Warranty Deed | $103,500 | None Available | |
| Warranty Deed | $111,500 | None Available | |
| Warranty Deed | $93,500 | -- |
Mortgage History
| Date | Status | Loan Amount | Loan Type |
|---|---|---|---|
| Previous Owner | $131,920 | New Conventional | |
| Previous Owner | $101,624 | FHA | |
| Previous Owner | $111,500 | Purchase Money Mortgage | |
| Previous Owner | $104,500 | Unknown | |
| Previous Owner | $93,000 | FHA | |
| Previous Owner | $92,055 | FHA |
Property History
| Date | Event | Price | Change | Sq Ft Price |
|---|---|---|---|---|
| 04/05/2021 04/05/21 | Sold | $136,000 | +31.4% | $136 / Sq Ft |
| 11/14/2017 11/14/17 | Sold | $103,500 | -3.7% | $115 / Sq Ft |
| 09/27/2017 09/27/17 | Pending | -- | -- | -- |
| 09/19/2017 09/19/17 | For Sale | $107,500 | -- | $119 / Sq Ft |
Tax History Compared to Growth
Tax History
| Year | Tax Paid | Tax Assessment Tax Assessment Total Assessment is a certain percentage of the fair market value that is determined by local assessors to be the total taxable value of land and additions on the property. | Land | Improvement |
|---|---|---|---|---|
| 2023 | $1,902 | $138,000 | $45,000 | $93,000 |
| 2022 | $1,860 | $138,000 | $45,000 | $93,000 |
| 2021 | $1,388 | $100,700 | $24,000 | $76,700 |
| 2020 | $1,388 | $100,700 | $24,000 | $76,700 |
| 2019 | $1,388 | $100,700 | $0 | $0 |
| 2018 | $1,381 | $100,700 | $0 | $0 |
| 2017 | $1,388 | $100,700 | $0 | $0 |
| 2016 | $1,278 | $91,100 | $0 | $0 |
| 2015 | $1,285 | $91,100 | $0 | $0 |
| 2014 | $1,306 | $91,100 | $0 | $0 |
Agents Affiliated with this Home
-

Seller's Agent in 2021
Karen Van Meter
Empyrean Realty
(336) 416-7924
1 in this area
22 Total Sales
-

Seller Co-Listing Agent in 2021
Bill Overbey
Empyrean Realty
(336) 244-1686
1 in this area
120 Total Sales
-

Seller's Agent in 2017
Matt Ingram
Real Broker LLC
(336) 209-0817
267 Total Sales
-

Buyer's Agent in 2017
Lisa Johnson
Premier Sotheby's International Realty
(336) 601-1763
52 Total Sales
Map
Source: Triad MLS
MLS Number: 850544
APN: 0205135
- 3624 Grindstaff Ave
- 1710 Whites Mill Rd
- 3901 Braddock Rd
- 2205 Plainview Dr
- 3924 Fountain Village Ln
- 2301 Eastchester Dr
- 2020 La Dora Dr
- 4407 Oak Hollow Dr
- 2200 Delaine Point
- 3849 Hickswood Creek Dr
- 3838 Hickswood Creek Dr
- 3313 Sparrowhawk Dr
- 3724 Spanish Peak Dr Unit 2A
- 3724 Spanish Peak Dr Unit 2B
- 4105 Oak Hollow Dr
- 7830 Woodpark Dr
- 3319 Timberwolf Ave
- 3620 Spanish Peak Dr Unit 3B
- 3502 Quarry Ct
- 2003 Eastchester Dr

