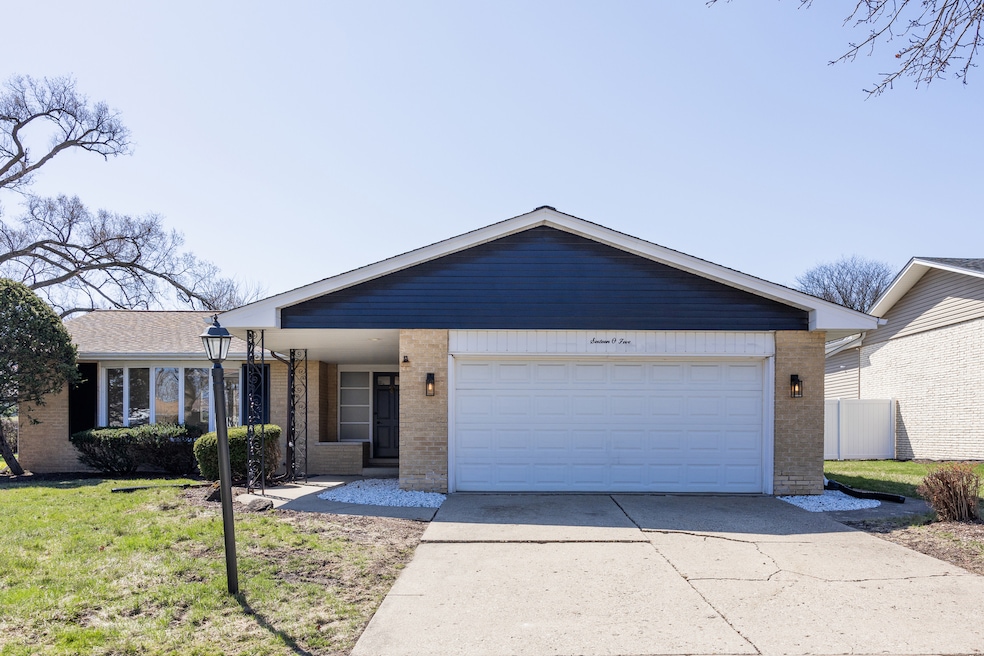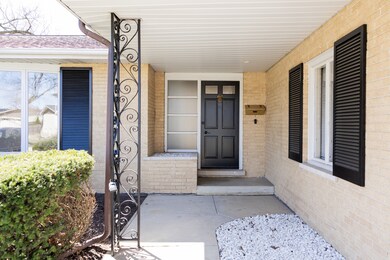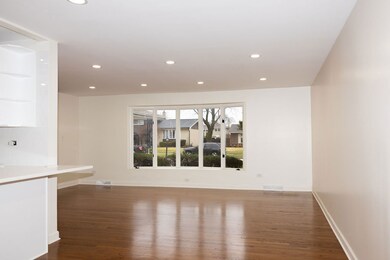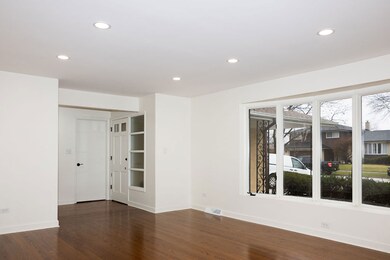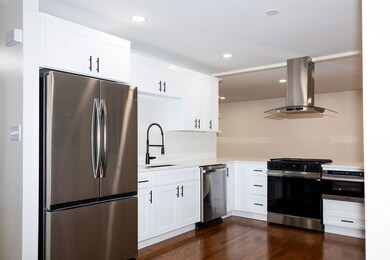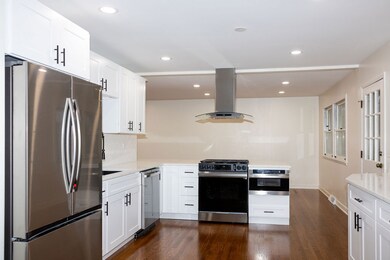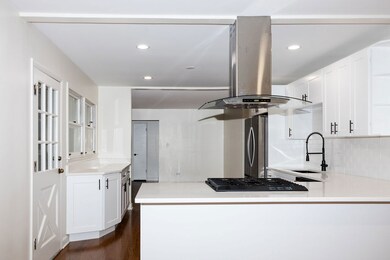
1605 E Cedar Ln Mount Prospect, IL 60056
North Mount Prospect NeighborhoodHighlights
- Property is near a park
- Recreation Room
- Wood Flooring
- Euclid Elementary School Rated A-
- Ranch Style House
- Community Pool
About This Home
As of June 2025Welcome home to this highly sought-after, beautifully remodeled brick ranch in highly sought after Mount Prospect. The spacious open floor plan features beautiful hardwood flooring throughout main level. The gorgeous kitchen has white shaker cabinets, quartz counter tops, peninsula seating, all new stainless steel appliances, and white subway tile backsplash that opens to the living room and dining room as well as the family room which features a cozy stone fireplace. Additionally, on the main level are three spacious bedrooms that each have ample closet space. The primary ensuite features a cabinet style vanity, a large mirror with built in lighting, large porcelain tile, and shower. Hall bathroom has a modern tub, large porcelain tile and mirror with built in lighting. The all-new laundry room is also on the main level. Off the kitchen and family room there's a large patio, nice sized private fully fenced in yard is great for entertaining and is a true retreat. The lower level features an enormous private natural sunlit fourth bedroom and half bathroom! With this combination and flexibility, the enormous basement covering nearly the entire footprint of the main level, you can design it to be a recreational area, home office, gym, playroom, media, entertain just to name a few. Furthermore, the lower level has access to the huge crawl space, HVAC, and tankless water heater. All of this located near Randhurst, Metra, and River trails Park District. Truly your next perfect home!
Last Agent to Sell the Property
Realty Champions, Inc. License #471012739 Listed on: 04/06/2025
Home Details
Home Type
- Single Family
Est. Annual Taxes
- $9,016
Year Built
- Built in 1964 | Remodeled in 2025
Lot Details
- Lot Dimensions are 60x120
- Fenced
- Paved or Partially Paved Lot
Parking
- 2 Car Garage
- Driveway
- Parking Included in Price
Home Design
- Ranch Style House
- Brick Exterior Construction
- Asphalt Roof
- Concrete Perimeter Foundation
Interior Spaces
- 1,901 Sq Ft Home
- Built-In Features
- Wood Burning Fireplace
- Fireplace With Gas Starter
- Family Room with Fireplace
- Family Room Downstairs
- Combination Dining and Living Room
- Recreation Room
- Wood Flooring
Kitchen
- Double Oven
- Cooktop
- Microwave
Bedrooms and Bathrooms
- 3 Bedrooms
- 4 Potential Bedrooms
- Bathroom on Main Level
- Soaking Tub
- Separate Shower
Laundry
- Laundry Room
- Dryer
- Washer
- Sink Near Laundry
Basement
- Partial Basement
- Finished Basement Bathroom
Location
- Property is near a park
Utilities
- Central Air
- Heating System Uses Natural Gas
Community Details
- Community Pool
Listing and Financial Details
- Senior Tax Exemptions
- Homeowner Tax Exemptions
Ownership History
Purchase Details
Home Financials for this Owner
Home Financials are based on the most recent Mortgage that was taken out on this home.Purchase Details
Home Financials for this Owner
Home Financials are based on the most recent Mortgage that was taken out on this home.Purchase Details
Similar Homes in the area
Home Values in the Area
Average Home Value in this Area
Purchase History
| Date | Type | Sale Price | Title Company |
|---|---|---|---|
| Warranty Deed | $585,000 | Fidelity National Title Compan | |
| Warranty Deed | $425,000 | Chicago Title | |
| Interfamily Deed Transfer | -- | Attorney |
Mortgage History
| Date | Status | Loan Amount | Loan Type |
|---|---|---|---|
| Open | $217,000 | New Conventional |
Property History
| Date | Event | Price | Change | Sq Ft Price |
|---|---|---|---|---|
| 06/06/2025 06/06/25 | Sold | $585,000 | -2.3% | $308 / Sq Ft |
| 04/19/2025 04/19/25 | Pending | -- | -- | -- |
| 04/06/2025 04/06/25 | For Sale | $599,000 | +40.9% | $315 / Sq Ft |
| 08/29/2024 08/29/24 | Sold | $425,000 | -2.3% | $224 / Sq Ft |
| 08/09/2024 08/09/24 | Pending | -- | -- | -- |
| 08/02/2024 08/02/24 | For Sale | $435,000 | -- | $229 / Sq Ft |
Tax History Compared to Growth
Tax History
| Year | Tax Paid | Tax Assessment Tax Assessment Total Assessment is a certain percentage of the fair market value that is determined by local assessors to be the total taxable value of land and additions on the property. | Land | Improvement |
|---|---|---|---|---|
| 2024 | $9,016 | $36,000 | $8,208 | $27,792 |
| 2023 | $8,596 | $36,000 | $8,208 | $27,792 |
| 2022 | $8,596 | $36,000 | $8,208 | $27,792 |
| 2021 | $8,049 | $30,251 | $5,244 | $25,007 |
| 2020 | $7,909 | $30,251 | $5,244 | $25,007 |
| 2019 | $7,946 | $33,725 | $5,244 | $28,481 |
| 2018 | $7,913 | $30,788 | $4,560 | $26,228 |
| 2017 | $7,877 | $30,788 | $4,560 | $26,228 |
| 2016 | $7,926 | $30,788 | $4,560 | $26,228 |
| 2015 | $7,341 | $27,069 | $3,876 | $23,193 |
| 2014 | $7,253 | $27,069 | $3,876 | $23,193 |
| 2013 | $7,047 | $27,069 | $3,876 | $23,193 |
Agents Affiliated with this Home
-
Effy Delmedico

Seller's Agent in 2025
Effy Delmedico
Realty Champions, Inc.
(630) 533-3291
2 in this area
70 Total Sales
-
Jill McKee

Buyer's Agent in 2025
Jill McKee
Coldwell Banker Realty
(312) 813-6540
2 in this area
50 Total Sales
-
Barbara Kuebler-Noote

Seller's Agent in 2024
Barbara Kuebler-Noote
Compass
(224) 540-3971
1 in this area
325 Total Sales
Map
Source: Midwest Real Estate Data (MRED)
MLS Number: 12330935
APN: 03-26-413-011-0000
- 1501 E Greenwood Dr
- 1108 N Westgate Rd
- 1104 Heritage Dr
- 1116 N Westgate Rd
- 1000 N Westgate Rd
- 105 Golf View Cir
- 911 N Quince Ln
- 15 Alton Rd
- 1821 E Basswood Ln
- 627 Thistle Ln Unit 17183
- 1821 E Boulder Dr
- 1812 E Apache Ln
- 1901 E Cholo Ln
- 1709 E Kensington Rd
- 802 N Burning Bush Ln
- 1826 E Tano Ln
- 457 Sutherland Ln Unit 12633
- 912 N Sumac Ln
- 651 Longford Dr
- 604 E Camp Mcdonald Rd
