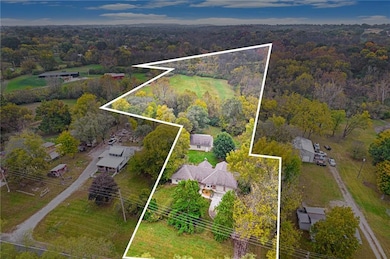1605 E County Road H N A Liberty, MO 64068
Estimated payment $3,508/month
Highlights
- Very Popular Property
- Custom Closet System
- Living Room with Fireplace
- Franklin Elementary School Rated A-
- Deck
- Wooded Lot
About This Home
Country living within Liberty city limits! A beautifully updated and revered ranch floorplan, this property has all the space you’re looking for with 5+ picturesque acres, a hobbyist’s dream workshop, finished walkout basement with three separate storage areas, a screened-in deck and updates you’ll love. A family room with a brick fireplace on both the main floor and in the basement, formal dining room, and basement rec area provide plenty of opportunity for entertaining. Your new favorite place to relax and unwind–the screened-in deck provides protection from the elements so you can do just that. Aesthetically pleasing, cathedral-beam ceiling, stainless steel quad-door refrigerator and new tile laid throughout each bathroom. The primary ensuite bath features a second closet with built-ins to keep you organized. Shared hall bathroom with double sinks and an oversized walk-in shower in the final bath. The 30x35 outbuilding offers endless possibilities for woodworking, crafting, or car projects. Outfitted with excellent lighting, multiple ceiling fans, an air filtration system, and furnace, it’s designed for year round comfort. The space features built-in shelving and storage, durable concrete floors, and plenty of room for tools, equipment, or machinery. Garage door provides easy access, while dedicated workbenches and organization systems make it ready for immediate use. Whether you’re a weekend DIYer or a serious craftsman, this setup has everything you need to create, build, and tinker to your heart’s content. Relish in the tranquility of your sprawling property while being only minutes from all the amenities and charm that historical Liberty has to offer!
Listing Agent
Keller Williams Realty Partners Inc. Brokerage Phone: 913-579-7622 License #SP00223768 Listed on: 10/30/2025

Home Details
Home Type
- Single Family
Est. Annual Taxes
- $4,400
Year Built
- Built in 1986
Lot Details
- 5.66 Acre Lot
- Side Green Space
- Paved or Partially Paved Lot
- Wooded Lot
Parking
- 2 Car Attached Garage
- Garage Door Opener
Home Design
- Ranch Style House
- Traditional Architecture
- Frame Construction
- Composition Roof
Interior Spaces
- Cathedral Ceiling
- Ceiling Fan
- Mud Room
- Family Room
- Living Room with Fireplace
- 2 Fireplaces
- Formal Dining Room
- Recreation Room with Fireplace
- Workshop
- Tile Flooring
- Finished Basement
Kitchen
- Eat-In Kitchen
- Built-In Electric Oven
- Dishwasher
- Wood Stained Kitchen Cabinets
- Disposal
Bedrooms and Bathrooms
- 3 Bedrooms
- Custom Closet System
- Walk-In Closet
- 3 Full Bathrooms
Laundry
- Laundry Room
- Washer
Home Security
- Storm Doors
- Fire and Smoke Detector
Outdoor Features
- Deck
Schools
- Franklin Elementary School
- Liberty North High School
Utilities
- Central Air
- Heating System Uses Natural Gas
Community Details
- No Home Owners Association
Listing and Financial Details
- Assessor Parcel Number 15-201-00-02-018.00
- $0 special tax assessment
Map
Home Values in the Area
Average Home Value in this Area
Tax History
| Year | Tax Paid | Tax Assessment Tax Assessment Total Assessment is a certain percentage of the fair market value that is determined by local assessors to be the total taxable value of land and additions on the property. | Land | Improvement |
|---|---|---|---|---|
| 2025 | $3,976 | $57,800 | -- | -- |
| 2024 | $3,976 | $51,700 | -- | -- |
| 2023 | $4,044 | $51,700 | $0 | $0 |
| 2022 | $3,646 | $46,020 | $0 | $0 |
| 2021 | $3,617 | $46,018 | $8,113 | $37,905 |
| 2020 | $3,506 | $41,880 | $0 | $0 |
| 2019 | $3,505 | $41,880 | $0 | $0 |
| 2018 | $3,320 | $38,950 | $0 | $0 |
| 2017 | $3,289 | $38,940 | $5,600 | $33,340 |
| 2016 | $3,289 | $38,940 | $5,600 | $33,340 |
| 2015 | $3,289 | $38,940 | $5,600 | $33,340 |
| 2014 | $3,098 | $36,380 | $5,600 | $30,780 |
Property History
| Date | Event | Price | List to Sale | Price per Sq Ft |
|---|---|---|---|---|
| 10/31/2025 10/31/25 | Pending | -- | -- | -- |
| 10/30/2025 10/30/25 | For Sale | $600,000 | -- | $230 / Sq Ft |
Source: Heartland MLS
MLS Number: 2584235
APN: 15-201-00-02-018.00
- 524 Ellas Way
- 512 Ellas Way
- 504 Ellas Way
- 500 Ellas Way
- 500 Ella's Way
- 420 Ellas Way
- 420 Ella's Way
- 408 Ellas Way
- 404 Ellas Way
- 612 Izzy Way
- 604 Izzy Way
- 621 Izzy Way
- 601 Izzy Way
- Holcombe Plan at Ella's Crossing
- Chatham Plan at Ella's Crossing
- Harmony Plan at Ella's Crossing
- Newcastle Plan at Ella's Crossing
- Reagan Plan at Ella's Crossing
- Bellamy Plan at Ella's Crossing
- ALDRIDGE Plan at Ella's Crossing






