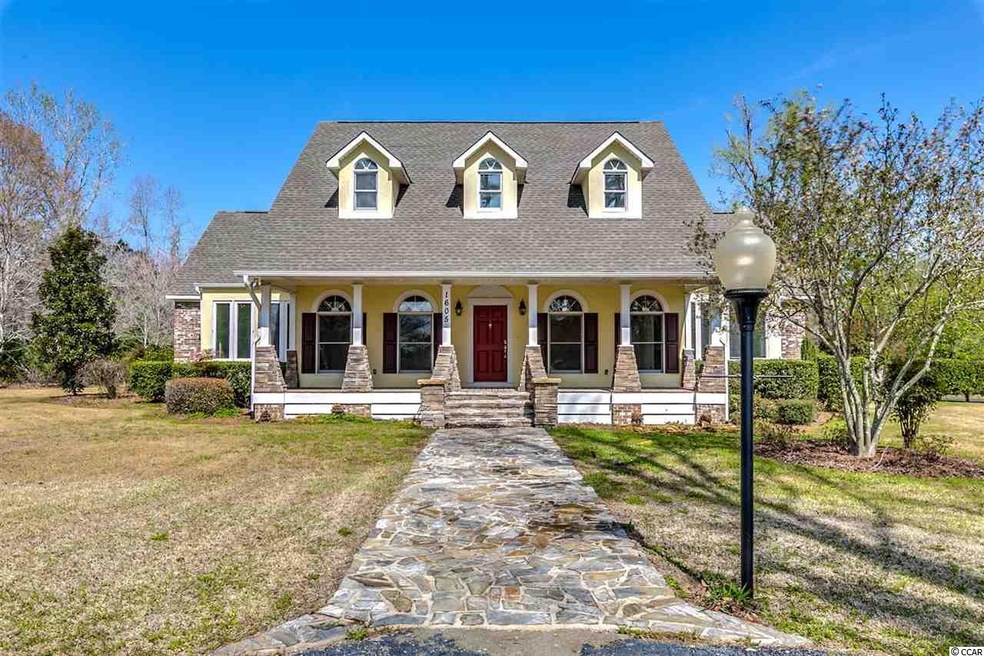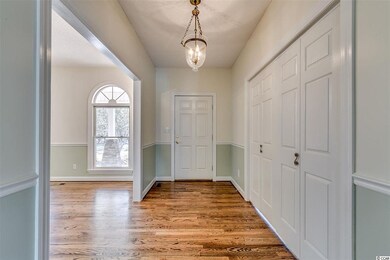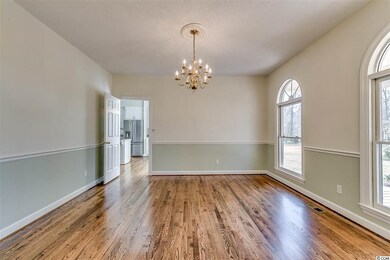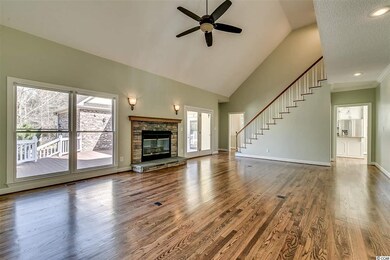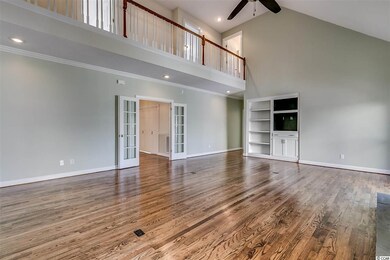
1605 Four Mile Rd Conway, SC 29526
Estimated Value: $536,000 - $809,465
Highlights
- Lake On Lot
- Vaulted Ceiling
- Low Country Architecture
- Deck
- Soaking Tub and Shower Combination in Primary Bathroom
- Solid Surface Countertops
About This Home
As of September 2018Magnificent property! This move in ready house is on a 7acre lot with a pond, has a detached guest 1 bedroom house, and a 1 bedroom apartment over the two car garage. The main house has 3 bedrooms and 2.5 bathrooms. This low country style home has so much to offer- a fully equipped gourmet kitchen with granite counter tops, stainless steel appliances, Jenn Aire grill top stove, hardwood floors throughout the first level, dormer windows, a fire place, a workshop and a lot more. Relax on the huge low-country style front porch and enjoy your sweet tea or morning coffee. The great room is 2 stories and open to below with rails and pickets , vaulted ceiling, and a fire place. Private master suite with a private bath with a huge walk in closet with built in organizers. Great views of the property from the multiple angles of the house: deck, front porch, and sunroom. Tons of room in the oversized two car garage to store tractors, ride on mowers, or even ATVS. This is an amazing opportunity to own your own piece of paradise and tranquility. Gorgeous landscaping and acreage-perfect for the fishing ,nature, or horse enthusiast. Away from the hustle and bustle-which a country feel, yet just a short drive to the beaches, shopping, attractions, and dining.
Last Agent to Sell the Property
Century 21 The Harrelson Group License #12838 Listed on: 03/22/2018

Home Details
Home Type
- Single Family
Year Built
- Built in 1990
Lot Details
- 7 Acre Lot
- Property is zoned FA
Parking
- 2 Car Attached Garage
- Converted Garage
Home Design
- Low Country Architecture
- Bi-Level Home
- Brick Exterior Construction
- Vinyl Siding
- Stucco
- Tile
Interior Spaces
- 4,201 Sq Ft Home
- Vaulted Ceiling
- Ceiling Fan
- Entrance Foyer
- Living Room with Fireplace
- Formal Dining Room
- Workshop
- Carpet
- Crawl Space
- Fire and Smoke Detector
- Washer and Dryer Hookup
Kitchen
- Breakfast Area or Nook
- Breakfast Bar
- Dishwasher
- Stainless Steel Appliances
- Kitchen Island
- Solid Surface Countertops
- Disposal
Bedrooms and Bathrooms
- 5 Bedrooms
- Walk-In Closet
- Single Vanity
- Soaking Tub and Shower Combination in Primary Bathroom
Outdoor Features
- Lake On Lot
- Deck
- Wood patio
- Front Porch
Location
- Outside City Limits
Schools
- Conway Elementary School
- Conway Middle School
- Conway High School
Utilities
- Central Heating and Cooling System
- Underground Utilities
- Water Heater
- Phone Available
- Cable TV Available
Ownership History
Purchase Details
Home Financials for this Owner
Home Financials are based on the most recent Mortgage that was taken out on this home.Purchase Details
Home Financials for this Owner
Home Financials are based on the most recent Mortgage that was taken out on this home.Similar Homes in Conway, SC
Home Values in the Area
Average Home Value in this Area
Purchase History
| Date | Buyer | Sale Price | Title Company |
|---|---|---|---|
| Pettit Nathaniel Jay | $549,000 | -- | |
| Carter Justin | $255,000 | -- |
Mortgage History
| Date | Status | Borrower | Loan Amount |
|---|---|---|---|
| Open | Carter Ashley | $227,000 | |
| Previous Owner | Carter Justin | $260,204 | |
| Previous Owner | Hucks Wanda H | $50,000 |
Property History
| Date | Event | Price | Change | Sq Ft Price |
|---|---|---|---|---|
| 09/28/2018 09/28/18 | Sold | $549,000 | -4.5% | $131 / Sq Ft |
| 09/11/2018 09/11/18 | For Sale | $574,900 | +4.7% | $137 / Sq Ft |
| 09/10/2018 09/10/18 | Off Market | $549,000 | -- | -- |
| 07/19/2018 07/19/18 | Price Changed | $574,900 | -0.9% | $137 / Sq Ft |
| 07/03/2018 07/03/18 | Price Changed | $579,900 | -1.7% | $138 / Sq Ft |
| 05/05/2018 05/05/18 | Price Changed | $589,900 | -1.7% | $140 / Sq Ft |
| 03/22/2018 03/22/18 | For Sale | $599,900 | -- | $143 / Sq Ft |
Tax History Compared to Growth
Tax History
| Year | Tax Paid | Tax Assessment Tax Assessment Total Assessment is a certain percentage of the fair market value that is determined by local assessors to be the total taxable value of land and additions on the property. | Land | Improvement |
|---|---|---|---|---|
| 2024 | -- | $25,673 | $8,025 | $17,648 |
| 2023 | $2,823 | $25,673 | $8,025 | $17,648 |
| 2021 | $3,831 | $32,983 | $9,259 | $23,724 |
| 2020 | $3,591 | $32,983 | $9,259 | $23,724 |
| 2019 | $6,802 | $32,983 | $9,259 | $23,724 |
| 2018 | $4,681 | $21,832 | $5,446 | $16,386 |
| 2017 | $4,666 | $21,832 | $5,446 | $16,386 |
| 2016 | -- | $21,832 | $5,446 | $16,386 |
| 2015 | $1,741 | $21,833 | $5,447 | $16,386 |
| 2014 | $1,650 | $21,833 | $5,447 | $16,386 |
Agents Affiliated with this Home
-
Gregory Harrelson

Seller's Agent in 2018
Gregory Harrelson
Century 21 The Harrelson Group
(843) 457-7816
5 Total Sales
-
Paige Bird

Buyer's Agent in 2018
Paige Bird
RE/MAX
(843) 450-4773
394 Total Sales
Map
Source: Coastal Carolinas Association of REALTORS®
MLS Number: 1806234
APN: 29314040001
- 1475 Four Mile Rd
- 338 Spruce Pine Way
- 417 Spruce Pine Way
- 514 Sugar Pine Dr
- 3802 Stern Dr
- 311 Garden Grove St Unit Lot 226
- 331 Garden Grove St Unit Lot 181
- 319 Garden Grove St Unit Lot 224
- 335 Garden Grove St Unit Lot 180
- 3808 Mayfield Dr
- 3805 Mayfield Dr
- 316 Garden Grove St Unit Lot 210
- 332 Garden Grove St Unit Lot 214
- 338 Garden Grove St Unit Lot 17
- 110 Arrow Wood Dr Unit Lot 1
- 3863 Stern Dr
- 109 Arrow Wood Dr Unit Lot 222
- 236 Sundrop Way Unit Lot 16
- 227 Sundrop Way Unit Lot 216
- 219 Sundrop Way Unit Lot 217
- 1605 Four Mile Rd
- 1623 Four Mile Rd
- 1609 Four Mile Rd
- 1609 Four Mile Rd
- 1577 Four Mile Rd
- TBD Norris Rd
- TBD Norris Rd Unit Brown Bay 3----175 a
- 1565 Four Mile Rd
- 1540 Four Mile Rd
- 1691 Four Mile Rd
- 1684 Four Mile Rd
- 1715 Four Mile Rd
- 1520 Four Mile Rd
- 1701 Four Mile Rd Unit Hwy 319 and Four Mil
- 1701 Four Mile Rd
- 1515 Four Mile Rd
- 1727 Highway 319
- 181 Stonehinge Ct
- 181 Stonehinge Ct Unit Lot 8 Norwalk Plan
- 181 Stonehinge Ct Unit Lot 8 Litchfield Pl
