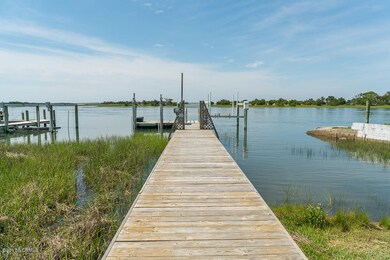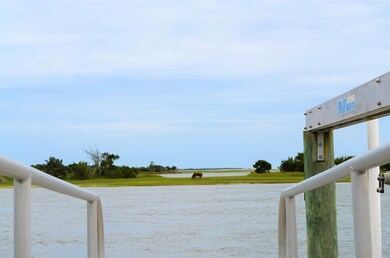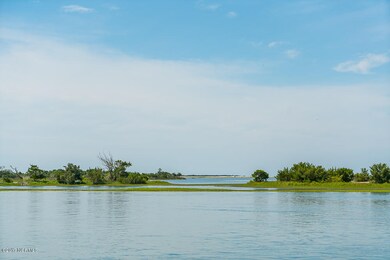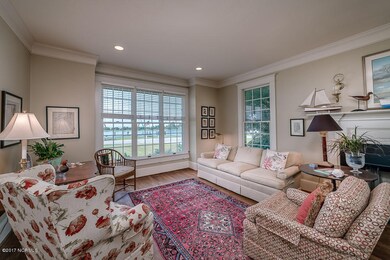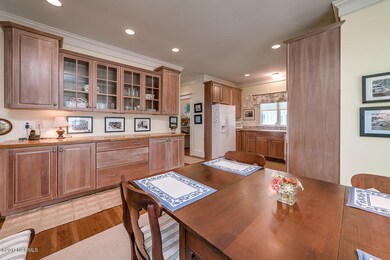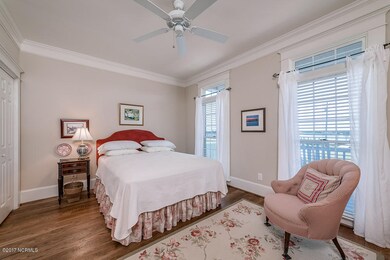
1605 Front St Unit A Beaufort, NC 28516
Estimated Value: $1,673,000 - $3,224,000
Highlights
- Ocean View
- Boat Dock
- Boat Lift
- Beaufort Elementary School Rated A-
- Boat Ramp
- Deep Water Access
About This Home
As of July 2018Taylors Creek custom home with views of Carrot Island, Shackleford Banks and Beaufort Inlet. Ponies and dolphins play across the way, sailboats glide past, walkers and bikers go by and you are in your own little paradise. This Gerry Sadler built home has 9ft ceilings, wood floors, first floor bedroom, private sauna in master bath, tons of storage, front and back porches, boat dock with lift, kayak launch area, fish cleaning station and the perfect spot to sit and watch the wonders of nature.A detached three car garage includes 800 sq ft second floor guest quarters with 1 bedroom, bath, kitchenette and great room. Shown by appointment only.
Last Agent to Sell the Property
Keller Williams Crystal Coast License #24926 Listed on: 06/22/2017

Home Details
Home Type
- Single Family
Est. Annual Taxes
- $8,262
Year Built
- Built in 2001
Lot Details
- 0.57 Acre Lot
- Home fronts a creek
- Wooded Lot
- Property is zoned R8
Home Design
- Wood Frame Construction
- Architectural Shingle Roof
- Stick Built Home
- Composite Building Materials
Interior Spaces
- 2,834 Sq Ft Home
- 2-Story Property
- Ceiling height of 9 feet or more
- 1 Fireplace
- Thermal Windows
- Combination Dining and Living Room
- Home Office
- Sauna
- Dishwasher
- Wood Flooring
- Ocean Views
- Crawl Space
- Fire and Smoke Detector
Bedrooms and Bathrooms
- 4 Bedrooms
- Primary Bedroom on Main
- Walk-In Closet
Laundry
- Dryer
- Washer
Parking
- 3 Car Detached Garage
- Driveway
Outdoor Features
- Deep Water Access
- Bulkhead
- Boat Lift
- Boat Ramp
- Porch
Utilities
- Central Air
- Heat Pump System
- Propane
- Electric Water Heater
- Fuel Tank
Listing and Financial Details
- Assessor Parcel Number 7305.07.78.2651000
Community Details
Overview
- No Home Owners Association
Recreation
- Boat Dock
Similar Homes in Beaufort, NC
Home Values in the Area
Average Home Value in this Area
Property History
| Date | Event | Price | Change | Sq Ft Price |
|---|---|---|---|---|
| 07/16/2018 07/16/18 | Sold | $1,396,000 | -28.4% | $493 / Sq Ft |
| 05/30/2018 05/30/18 | Pending | -- | -- | -- |
| 06/22/2017 06/22/17 | For Sale | $1,950,000 | -- | $688 / Sq Ft |
Tax History Compared to Growth
Tax History
| Year | Tax Paid | Tax Assessment Tax Assessment Total Assessment is a certain percentage of the fair market value that is determined by local assessors to be the total taxable value of land and additions on the property. | Land | Improvement |
|---|---|---|---|---|
| 2024 | $124 | $1,428,714 | $1,030,144 | $398,570 |
| 2023 | $12,350 | $1,428,714 | $1,030,144 | $398,570 |
| 2022 | $12,207 | $1,428,714 | $1,030,144 | $398,570 |
| 2021 | $0 | $1,428,714 | $1,030,144 | $398,570 |
| 2020 | $12,207 | $1,428,714 | $1,030,144 | $398,570 |
| 2019 | $9,568 | $1,145,240 | $721,920 | $423,320 |
| 2017 | $8,738 | $1,145,240 | $721,920 | $423,320 |
| 2016 | $8,223 | $1,145,240 | $721,920 | $423,320 |
| 2015 | $8,108 | $1,145,240 | $721,920 | $423,320 |
| 2014 | $8,867 | $1,301,706 | $878,045 | $423,661 |
Agents Affiliated with this Home
-
Holland Shepard Team
H
Seller's Agent in 2018
Holland Shepard Team
Keller Williams Crystal Coast
(252) 515-7291
83 in this area
283 Total Sales
-
Michael Lupton
M
Buyer's Agent in 2018
Michael Lupton
Putnam Real Estate
(252) 726-2826
6 in this area
86 Total Sales
Map
Source: Hive MLS
MLS Number: 100069619
APN: 7305.07.78.3621000
- 770 Laurel Ln
- 1701 Front St
- 101 Beaufort Walk
- 1524 Ann St
- 1707 Front St
- 110 Beaufort Walk
- 133 Charles St
- 122 Blue Bill Way
- 110 Macgregor Dr
- 136 Blue Bill Way
- 102 Macgregor Dr
- 160 Freedom Park Rd
- 169 Freedom Park Rd
- 1312 Ann St Unit 5
- 1312 Ann St Unit 3
- 135 Freedom Park Rd
- 133 Freedom Park Rd
- 129 Freedom Park Rd
- 127 Freedom Park Rd
- 254 Great Egret Way
- 1605 Front St Unit A
- 1605 Front St
- 1605B Front St
- 1605A Front St
- 1607 Front St
- 1603 Front St
- 1609 Front St
- 1602 Ann St
- 1611 Front St
- 1601 Front St
- 1602 Front St
- 103 Carrot Island Ln
- 1616 Ann St
- 1600 Front St
- 1600 Front St
- 105 Carrot Island Ln
- 1612 Ann St
- 104 Laurel Ln
- 107 Carrot Island Ln
- 101 Carrot Island Ln

