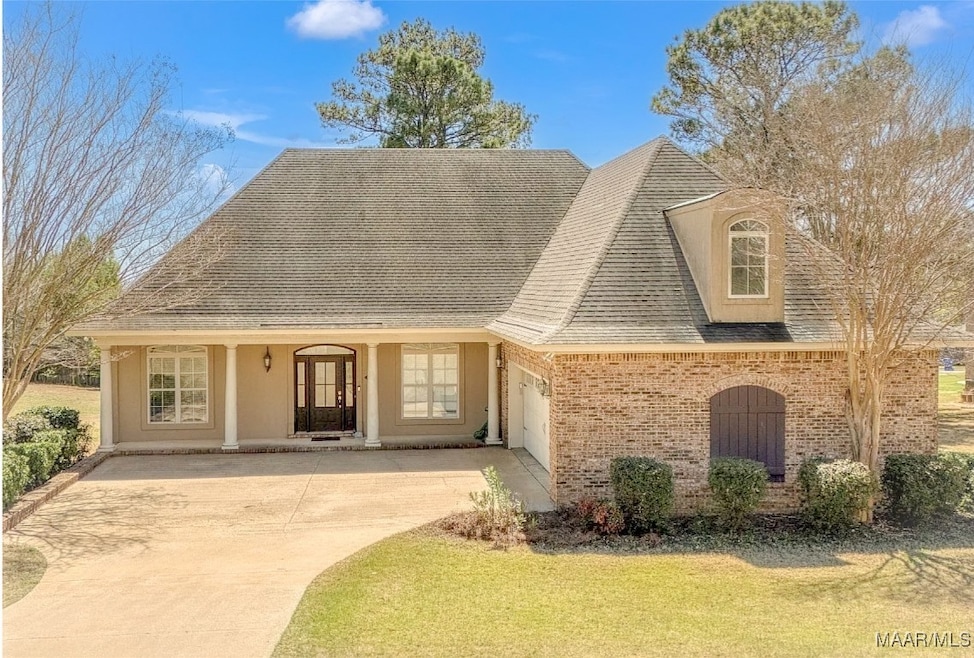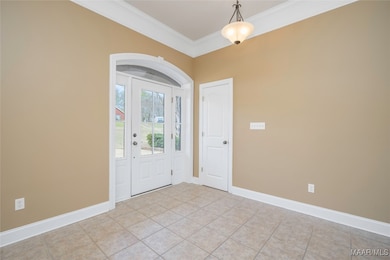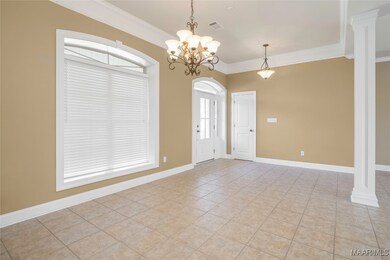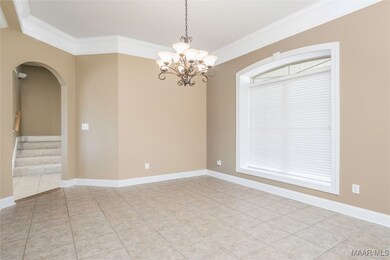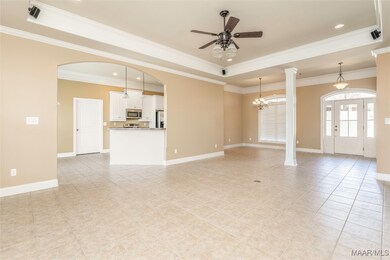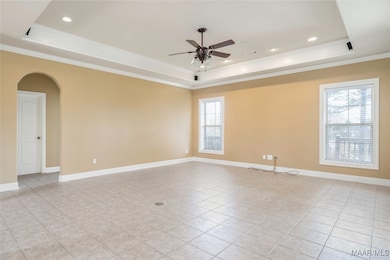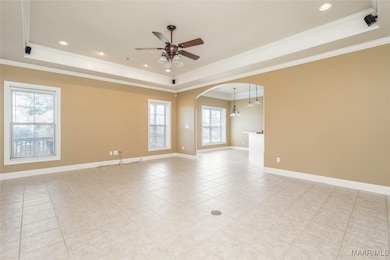
1605 Guiding Way Ln Prattville, AL 36067
Highlights
- Mature Trees
- No HOA
- 2 Car Attached Garage
- Prattville Primary School Rated 9+
- Covered Patio or Porch
- Tile Flooring
About This Home
As of July 2025**** New roof to be put on with an acceptable offer! Nestled in the desirable Beacon Hill Estates neighborhood in Prattville, 1605 Guiding Way presents a charming 1.5 story brick home offering comfortable living and ample space. Inside, the neutral palette and hard tile flooring create a bright and airy atmosphere, leading to a well-maintained kitchen with white cabinetry and stainless steel appliances. The spacious living areas flow seamlessly with a split floor plan design, while the master bathroom provides a luxurious retreat with a soaking tub and separate shower, complemented by a large walk-in closet in the master bedroom. Modern light fixtures and ceiling fans enhance the interior, along with a dedicated laundry room featuring built-in cabinetry and utility sink. Outside, a covered front porch welcomes you, and an expansive covered back porch complete with swing overlooks a generous backyard, perfect for entertaining or relaxing. The attached garage adds convenience, and the brick construction ensures lasting quality, making this 3-bedroom, 2-bathroom, with bonus room upstairs makes the home a perfect blend of comfort and style. Energy-efficient living! This home features spray foam insulation, providing superior temperature control, lower utility costs, and enhanced comfort year-round.
Last Agent to Sell the Property
KW Montgomery License #0099761 Listed on: 03/21/2025

Home Details
Home Type
- Single Family
Year Built
- Built in 2004
Lot Details
- 0.54 Acre Lot
- Mature Trees
Parking
- 2 Car Attached Garage
Home Design
- Brick Exterior Construction
- Slab Foundation
Interior Spaces
- 2,478 Sq Ft Home
- 1.5-Story Property
Kitchen
- Electric Oven
- Electric Cooktop
- Dishwasher
Flooring
- Carpet
- Tile
Bedrooms and Bathrooms
- 3 Bedrooms
- 2 Full Bathrooms
Schools
- Prattville Elementary School
- Prattville Intermediate School
- Prattville High School
Utilities
- Central Heating and Cooling System
- Electric Water Heater
Additional Features
- Covered Patio or Porch
- City Lot
Community Details
- No Home Owners Association
- Beacon Hills Subdivision
Listing and Financial Details
- Assessor Parcel Number 18-01-12-0-004-030-006-0
Ownership History
Purchase Details
Home Financials for this Owner
Home Financials are based on the most recent Mortgage that was taken out on this home.Similar Homes in Prattville, AL
Home Values in the Area
Average Home Value in this Area
Purchase History
| Date | Type | Sale Price | Title Company |
|---|---|---|---|
| Warranty Deed | $339,900 | None Listed On Document |
Mortgage History
| Date | Status | Loan Amount | Loan Type |
|---|---|---|---|
| Open | $339,900 | New Conventional |
Property History
| Date | Event | Price | Change | Sq Ft Price |
|---|---|---|---|---|
| 07/15/2025 07/15/25 | Sold | $339,900 | 0.0% | $137 / Sq Ft |
| 06/26/2025 06/26/25 | Pending | -- | -- | -- |
| 06/01/2025 06/01/25 | Price Changed | $339,900 | -1.4% | $137 / Sq Ft |
| 05/01/2025 05/01/25 | Price Changed | $344,900 | -1.4% | $139 / Sq Ft |
| 03/21/2025 03/21/25 | For Sale | $349,900 | -- | $141 / Sq Ft |
Tax History Compared to Growth
Tax History
| Year | Tax Paid | Tax Assessment Tax Assessment Total Assessment is a certain percentage of the fair market value that is determined by local assessors to be the total taxable value of land and additions on the property. | Land | Improvement |
|---|---|---|---|---|
| 2024 | -- | $29,400 | $0 | $0 |
| 2023 | $0 | $28,780 | $0 | $0 |
| 2022 | $0 | $28,820 | $0 | $0 |
| 2021 | $766 | $24,920 | $0 | $0 |
| 2020 | $766 | $23,760 | $0 | $0 |
| 2019 | $766 | $23,880 | $0 | $0 |
| 2018 | $780 | $25,160 | $0 | $0 |
| 2017 | $0 | $24,700 | $0 | $0 |
| 2015 | $601 | $0 | $0 | $0 |
| 2014 | $601 | $25,160 | $4,000 | $21,160 |
| 2013 | -- | $23,300 | $3,000 | $20,300 |
Agents Affiliated with this Home
-

Seller's Agent in 2025
Terra Jorgensen
KW Montgomery
(334) 868-0804
260 Total Sales
-

Buyer's Agent in 2025
Taylor Phillips
DL Realty
23 Total Sales
Map
Source: Montgomery Area Association of REALTORS®
MLS Number: 572218
APN: 18-01-12-0-004-030-006-0
- 1603 Guiding Way
- 0 Morningview Dr Unit 578592
- 1316 Northington Rd
- 1312 Northington Rd
- 701 Emerald Dr Unit LOT 10
- 712 Fountain Ln
- 813 Carter Rd
- 811 Mountain Lake Ct
- 801 Carter Rd
- 501 Merritt Ln
- 672 Lower Kingston Rd
- 1680 County Road 57
- 203 Evergreen St
- 2710 Wynfrey Dr
- 2702 Wynfrey Dr
- 457 West Dr
- 2528 Wyngate Dr
- 0 Easy Ct
- 134 Live Oak Dr
- 605 Durden Rd
