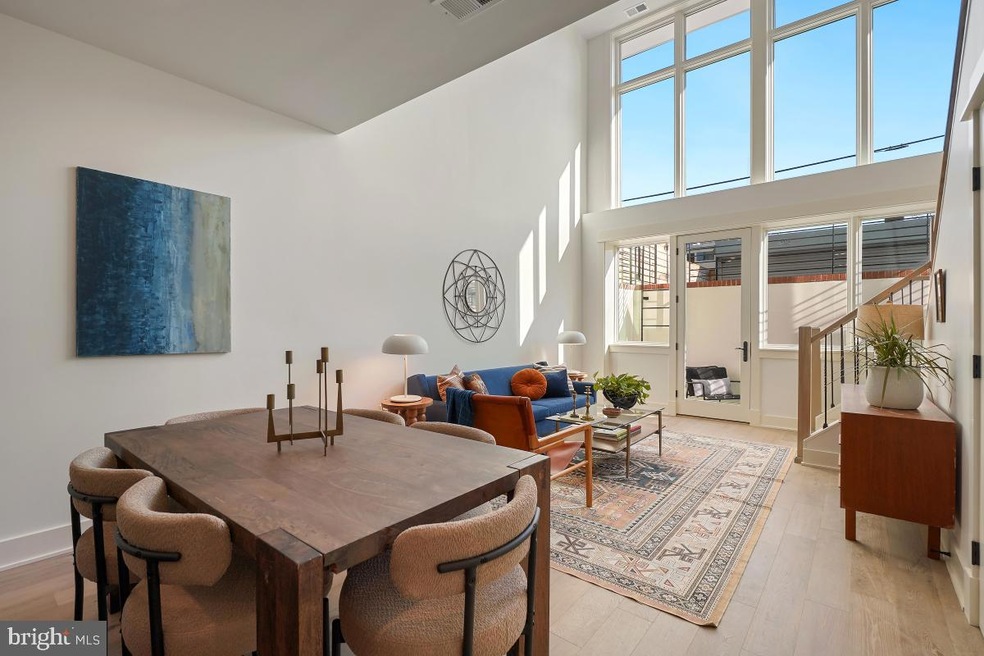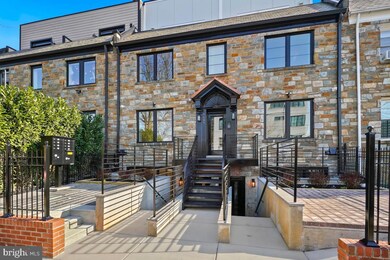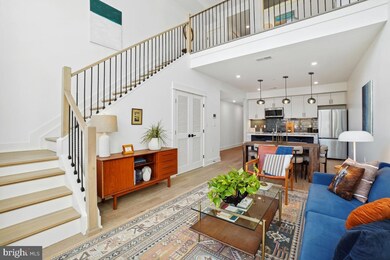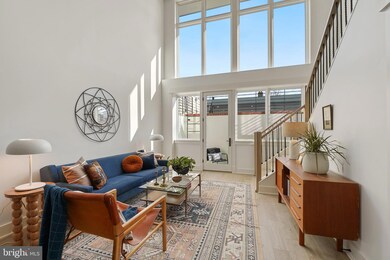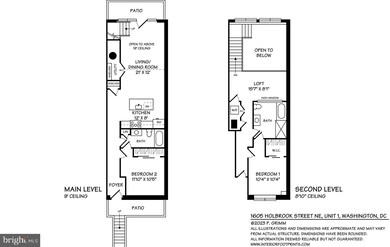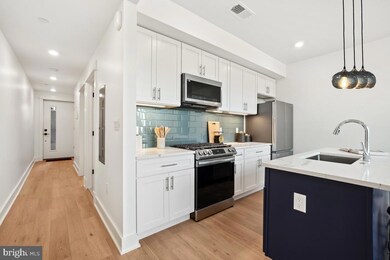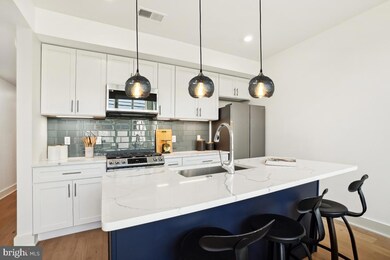1605 Holbrook St NE Unit 2 Washington, DC 20002
Trinidad NeighborhoodHighlights
- New Construction
- Open Floorplan
- Wood Flooring
- Eat-In Gourmet Kitchen
- Contemporary Architecture
- 2-minute walk to Trinidad Recreation Center
About This Home
Brand New 2-Level Apartments with Private Outdoor Space and Off-Street Parking Included! Welcome to 1605 Holbrook St NE in the Vibrant Trinidad Neighborhood, Steps from Union Market, H Street and Capitol Hill! Thoughtful Contemporary Homes with Spacious Layouts and Gourmet Kitchens, Luxurious EnSuite Bathrooms, State of the Art Features and Secure Private Off-street Parking! Contemporary Concept with Open Living Spaces and Loft Overlooking a Dramatic 20’ Ceiling and Wall of Windows Flooding this Home with Natural Light. On major downtown transportation routes and walkable / bike-able to nearby Metro, Menus and ideal Shopping Options. Also Offering 3BR options with Amazing Rooftop Views of the DC Skyline with clear views of the Capitol, Monuments, Arboretum and Stunning Western Sunsets!
Last Listed By
Berkshire Hathaway HomeServices PenFed Realty License #SP98366089 Listed on: 05/02/2025

Condo Details
Home Type
- Condominium
Year Built
- Built in 2024 | New Construction
Lot Details
- West Facing Home
- Wrought Iron Fence
- Property is Fully Fenced
- Wood Fence
- Decorative Fence
- Property is in excellent condition
Home Design
- Contemporary Architecture
- Brick Exterior Construction
- Cool or White Roof
- Stone Siding
- Concrete Perimeter Foundation
Interior Spaces
- 1,500 Sq Ft Home
- Property has 2 Levels
- Open Floorplan
- Ceiling height of 9 feet or more
- Recessed Lighting
- Double Pane Windows
- Sliding Windows
- Casement Windows
- Window Screens
- Insulated Doors
- Family Room Off Kitchen
- Living Room
- Dining Room
- Loft
- Wood Flooring
- Exterior Cameras
Kitchen
- Eat-In Gourmet Kitchen
- Gas Oven or Range
- Built-In Microwave
- Dishwasher
- Stainless Steel Appliances
- Kitchen Island
- Upgraded Countertops
- Disposal
Bedrooms and Bathrooms
- En-Suite Primary Bedroom
- En-Suite Bathroom
- Soaking Tub
- Bathtub with Shower
- Walk-in Shower
Laundry
- Laundry Room
- Front Loading Dryer
- Front Loading Washer
Parking
- Private Parking
- Off-Street Parking
- Surface Parking
- 1 Assigned Parking Space
- Secure Parking
Outdoor Features
- Patio
- Exterior Lighting
Utilities
- Central Air
- Heat Pump System
- Programmable Thermostat
- 200+ Amp Service
- Electric Water Heater
Listing and Financial Details
- Residential Lease
- Security Deposit $3,900
- Tenant pays for insurance, cable TV
- The owner pays for all utilities, trash collection, sewer
- Rent includes water, trash removal, sewer, electricity, air conditioning, heat, cooking
- No Smoking Allowed
- 12-Month Lease Term
- Available 5/1/25
- $40 Application Fee
- Assessor Parcel Number 4076//2012
Community Details
Overview
- No Home Owners Association
- Association fees include exterior building maintenance, gas, management, reserve funds, sewer, trash, water
- Low-Rise Condominium
- The Sophia Community
- Trinidad Subdivision
Pet Policy
- No Pets Allowed
Security
- Carbon Monoxide Detectors
- Fire and Smoke Detector
- Fire Sprinkler System
Map
Source: Bright MLS
MLS Number: DCDC2198846
APN: 4076- -0222
- 1601 Holbrook St NE
- 1520-1524 Queen St NE
- 1147 16th St NE Unit 2
- 1147 16th St NE Unit 1
- 1143 16th St NE Unit 2
- 1143 16th St NE Unit 1
- 1145 16th St NE Unit 2
- 1145 16th St NE Unit 1
- 1111 16th St NE
- 1343 Queen St NE
- 1447 Holbrook St NE
- 1605 Levis St NE
- 1325 Queen St NE
- 1306 Childress St NE Unit 8
- 1427 Holbrook St NE
- 1621 Lyman Place NE
- 1423 Holbrook St NE
- 1140 17th St NE Unit 2
- 1140 17th St NE Unit 5
- 1140 17th St NE Unit 3
