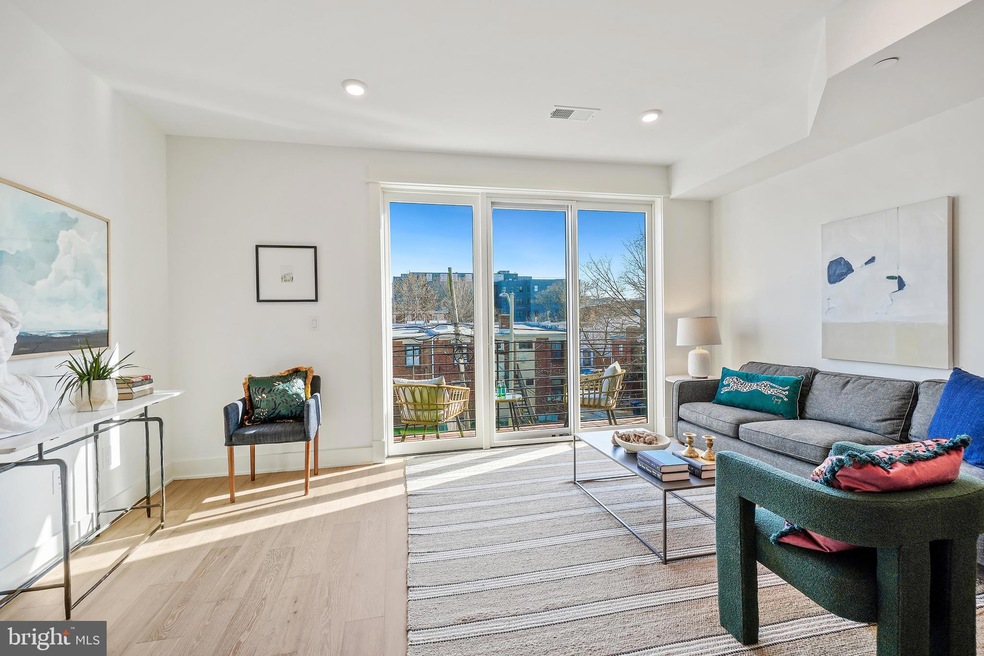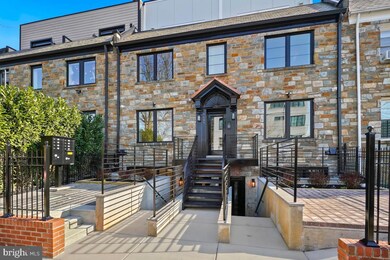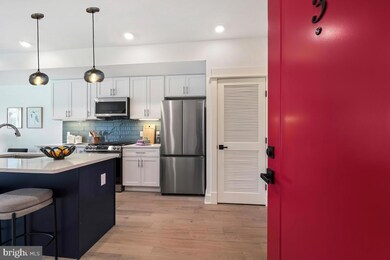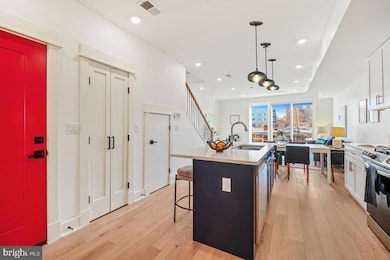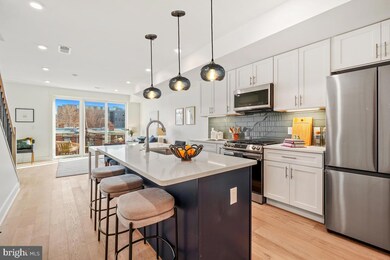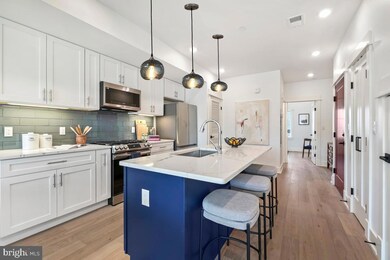1605 Holbrook St NE Unit 3 Washington, DC 20002
Trinidad NeighborhoodHighlights
- New Construction
- City View
- Deck
- Eat-In Gourmet Kitchen
- Open Floorplan
- 2-minute walk to Trinidad Recreation Center
About This Home
WE CAN HELP YOU SOLVE YOUR "BACK TO OFFICE" HOUSING HERE! Brand New 2-Level Apartments with Private Outdoor Space and Off-Street Parking Included! Welcome to 1605 Holbrook St NE in the Vibrant Trinidad Neighborhood, Steps from Union Market, H Street and Capitol Hill! Thoughtful Contemporary 2-level 3 Bedroom Homes with Spacious Layouts and Gourmet Kitchens, Luxurious EnSuite Bathrooms, State of the Art Features and Secure Private Off-street Parking! Contemporary Concept with Open Living Spaces and Brilliant Natural Light. On major downtown transportation routes and walkable / bike-able to nearby Metro, Menus and ideal Shopping Options. Also Offering 2BR options with similar features and parking too. Call to schedule your private tour today! OPEN HOUSE SAT 1-3PM
Last Listed By
Berkshire Hathaway HomeServices PenFed Realty License #SP98366089 Listed on: 06/02/2025

Condo Details
Home Type
- Condominium
Year Built
- Built in 2024 | New Construction
Lot Details
- West Facing Home
- Wrought Iron Fence
- Property is Fully Fenced
- Wood Fence
- Decorative Fence
- Property is in excellent condition
Property Views
- City
- Scenic Vista
Home Design
- Penthouse
- Contemporary Architecture
- Brick Exterior Construction
- Cool or White Roof
- Stone Siding
- Concrete Perimeter Foundation
Interior Spaces
- 1,650 Sq Ft Home
- Property has 2 Levels
- Open Floorplan
- Ceiling height of 9 feet or more
- Skylights
- Recessed Lighting
- Double Pane Windows
- Sliding Windows
- Casement Windows
- Window Screens
- Insulated Doors
- Family Room Off Kitchen
- Living Room
- Dining Room
- Wood Flooring
- Exterior Cameras
Kitchen
- Eat-In Gourmet Kitchen
- Gas Oven or Range
- Built-In Microwave
- Dishwasher
- Stainless Steel Appliances
- Kitchen Island
- Upgraded Countertops
- Disposal
Bedrooms and Bathrooms
- En-Suite Primary Bedroom
- En-Suite Bathroom
- Soaking Tub
- Bathtub with Shower
- Walk-in Shower
Laundry
- Laundry in unit
- Front Loading Dryer
- Front Loading Washer
Parking
- Off-Street Parking
- 1 Assigned Parking Space
- Secure Parking
- Fenced Parking
Outdoor Features
- Multiple Balconies
- Deck
- Exterior Lighting
Utilities
- Central Air
- Heat Pump System
- Programmable Thermostat
- 200+ Amp Service
- Electric Water Heater
Listing and Financial Details
- Residential Lease
- Security Deposit $5,600
- Tenant pays for electricity, utilities - some, insurance
- The owner pays for gas, sewer, trash collection, water
- Rent includes parking, water, sewer, trash removal
- No Smoking Allowed
- 12-Month Lease Term
- Available 6/2/25
- $40 Application Fee
- Assessor Parcel Number TAX ID
Community Details
Overview
- No Home Owners Association
- Association fees include exterior building maintenance, gas, management, reserve funds, sewer, trash, water
- Low-Rise Condominium
- Trinidad Subdivision
Pet Policy
- No Pets Allowed
Security
- Carbon Monoxide Detectors
- Fire and Smoke Detector
- Fire Sprinkler System
Map
Source: Bright MLS
MLS Number: DCDC2203922
APN: 4076- -0222
- 1363 Childress St NE Unit 4
- 1601 Holbrook St NE
- 1343 Queen St NE
- 1605 Holbrook St NE Unit 4
- 1605 Holbrook St NE Unit 3
- 1605 Holbrook St NE Unit 2
- 1605 Holbrook St NE Unit 1
- 1520-1524 Queen St NE
- 1325 Queen St NE
- 1447 Holbrook St NE
- 1111 16th St NE
- 1147 16th St NE Unit 2
- 1147 16th St NE Unit 1
- 1143 16th St NE Unit 2
- 1143 16th St NE Unit 1
- 1145 16th St NE Unit 2
- 1145 16th St NE Unit 1
- 1427 Holbrook St NE
- 1306 Childress St NE Unit 8
- 1417 Staples St NE Unit 201
